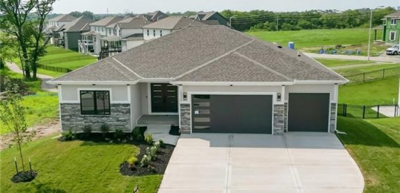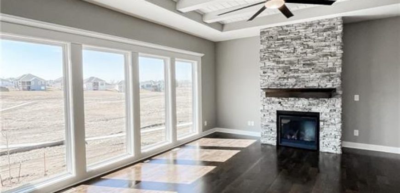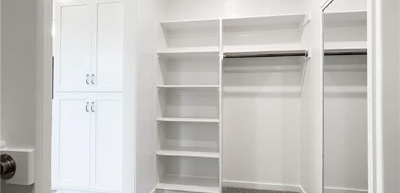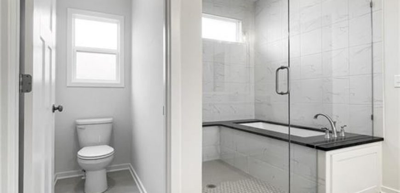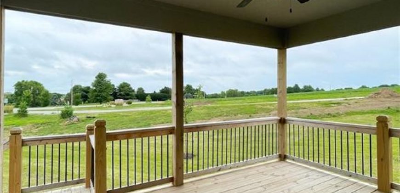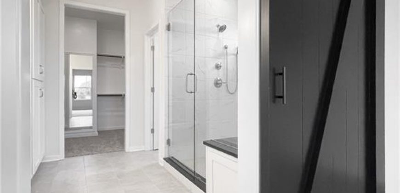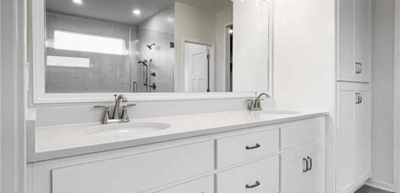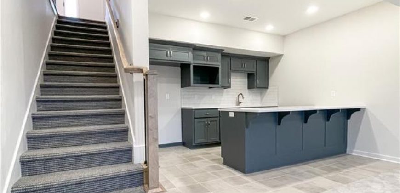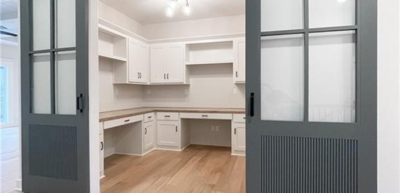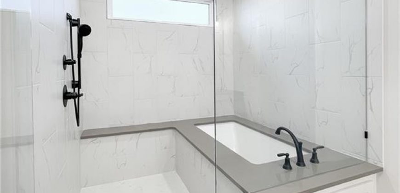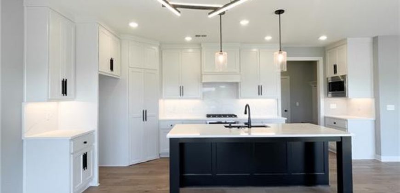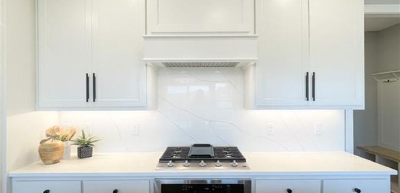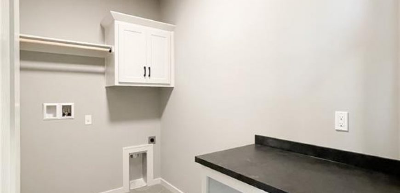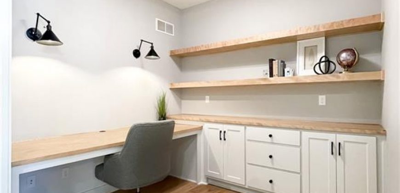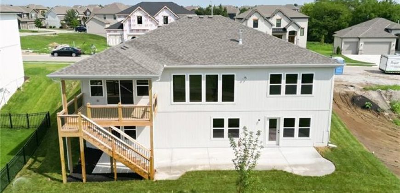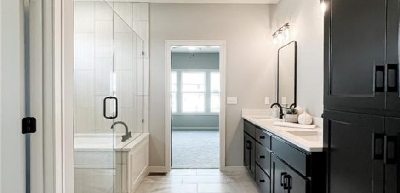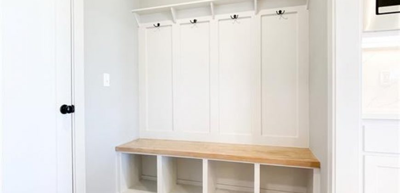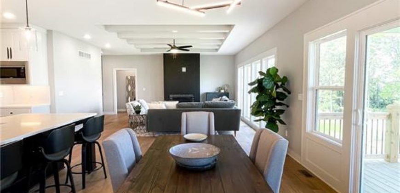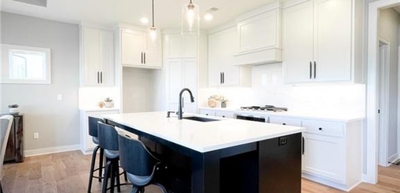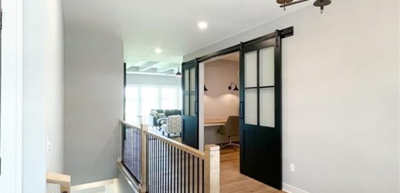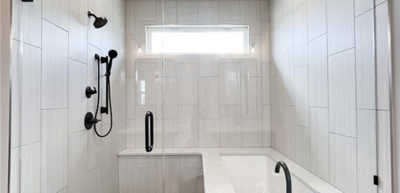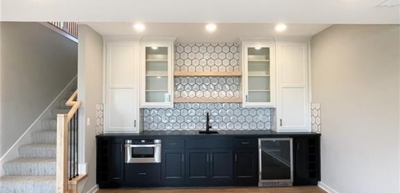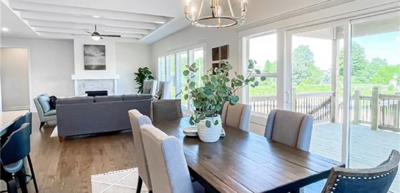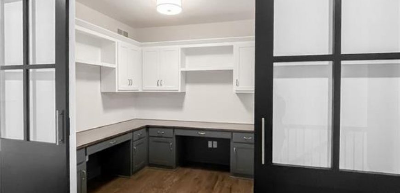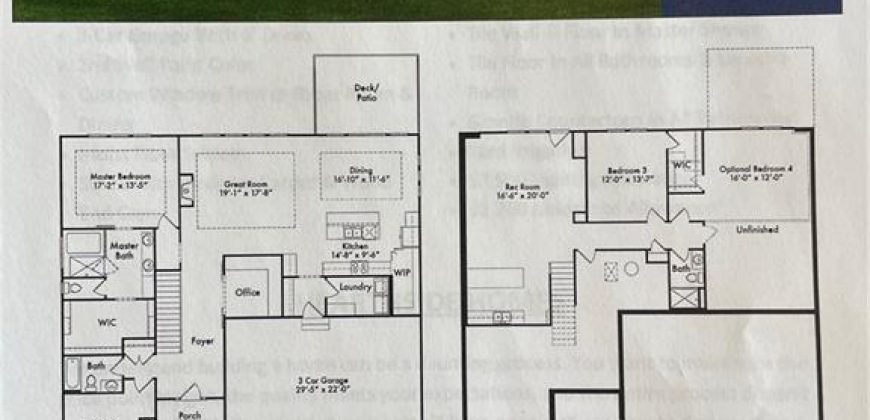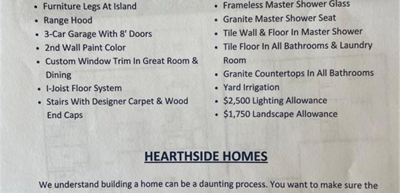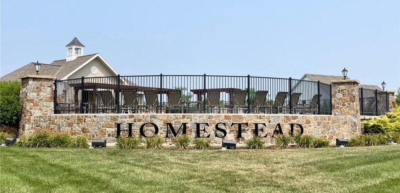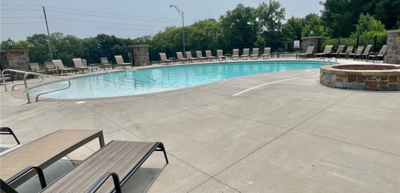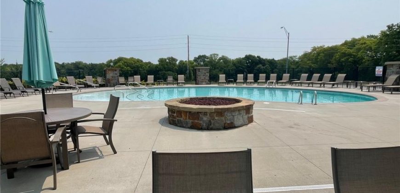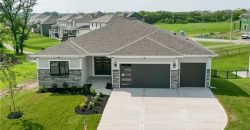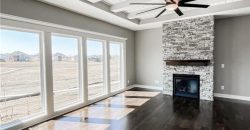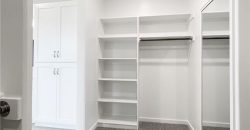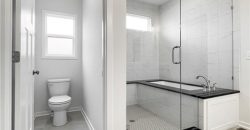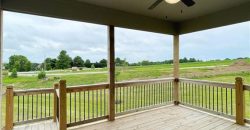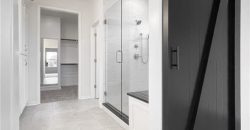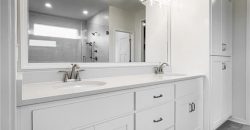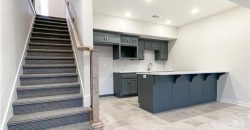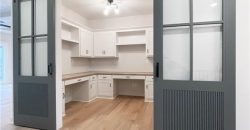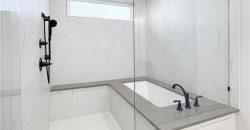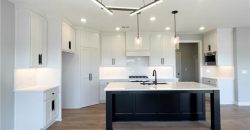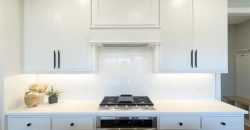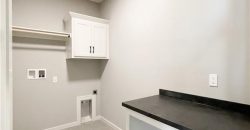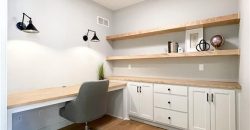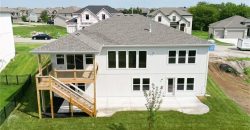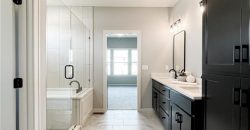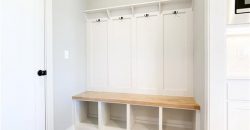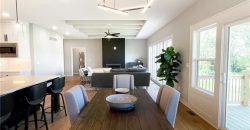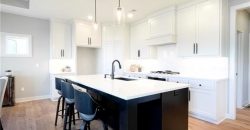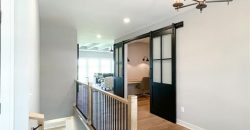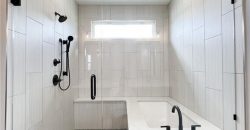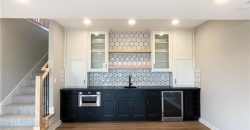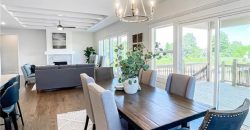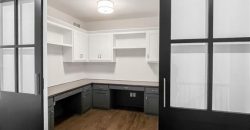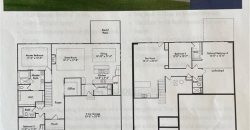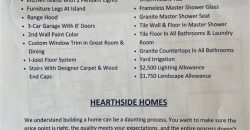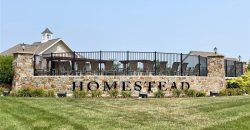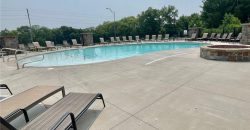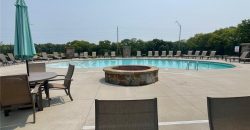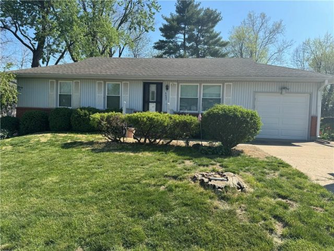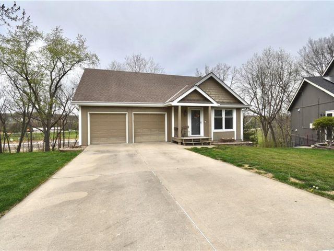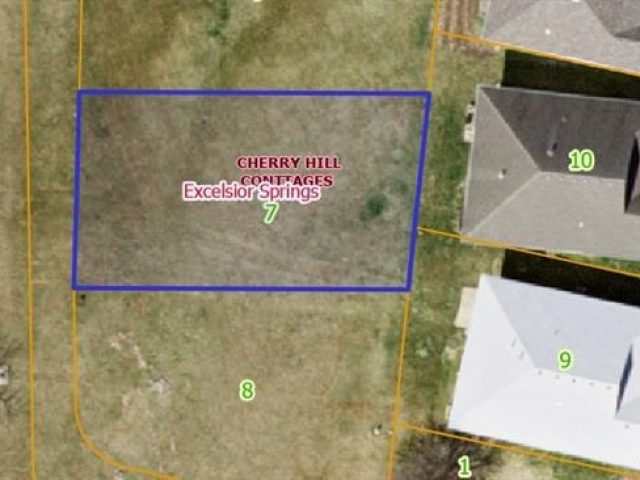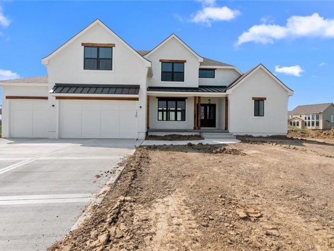1816 Homestead Drive, Liberty, MO 64068 | MLS#2456698
2456698
Property ID
3,176 SqFt
Size
4
Bedrooms
3
Bathrooms
Description
He Ashton plan by Hearthside Homes. This sits on an oversized lot backing to trees! It’s what everyone wants – a reverse – trees – and tranquility. 2 bedrooms AND an office on the main level with a chefs delight kitchen! Large island, plenty of prep space and enormous pantry. Great room has lots of natural light with private views. Master bathroom has tiled shower and nice closet space. Relax in the lower level with rec room, bar and two private bedrooms. The options are endless for this home. Home sits on lot 91 and should be completed in 90-120 days. All photos are of same plan but different location. This home is currently in mechanical stage.
Address
- Country: United States
- Province / State: MO
- City / Town: Liberty
- Neighborhood: Homestead
- Postal code / ZIP: 64068
- Property ID 2456698
- Price $702,741
- Property Type Single Family Residence
- Property status Pending
- Bedrooms 4
- Bathrooms 3
- Year Built 2024
- Size 3176 SqFt
- Land area 0.32 SqFt
- Garages 3
- School District Liberty
- High School Liberty
- Middle School Liberty
- Elementary School Alexander Doniphan
- Acres 0.32
- Age 2 Years/Less
- Bathrooms 3 full, 0 half
- Builder Unknown
- HVAC ,
- County Clay
- Dining Eat-In Kitchen
- Fireplace 1 -
- Floor Plan Reverse 1.5 Story
- Garage 3
- HOA $650 / Annually
- Floodplain No
- HMLS Number 2456698
- Other Rooms Recreation Room
- Property Status Pending
- Warranty Builder-1 yr
Get Directions
Nearby Places
Contact
Michael
Your Real Estate AgentSimilar Properties
Ranch house in an established neighborhood. 3 bedrooms with 2 baths. Partially finished basement. Has two sheds in the back yard and one has electricity and natural gas plumed in, used as a workshop. Fenced yard for your critters. Bring your family and enjoy your new home.
Reverse story & half w finished walkout basement. treed lot, with no backyard neighbor, park hill schools, easy highway access, Main floor offers Living, dining room, kitchen, guest bath & Primary bedroom with attached spacious private bathroom complete with tub – not just shower, vaulted ceiling & skylight! The walkout Lower level offers secondary bedrooms […]
Beautiful custom home! Nice open floor plan great for entertaining. A spacious island for family and friends to gather. Large pantry for all your culinary essentials. Laundry room walks into the primary suite walk in closet. Spacious primary bathroom suite with spa-like shower, make up area, linen closet and large walk-in closet. Full basement. Beautiful […]
Custom build for comps only. Modified Audrey 1.5 story plan by IHB Homes, LLC. Includes office on the main level. All bedrooms upstairs ensuite.

