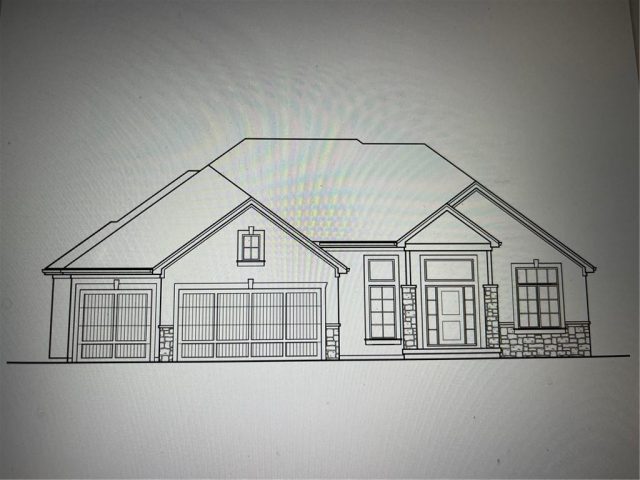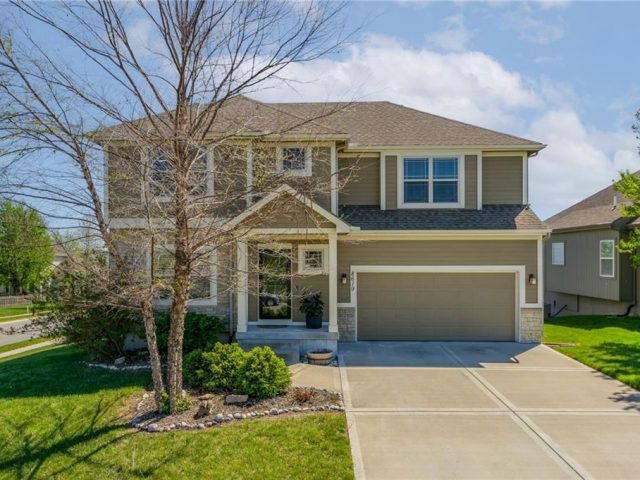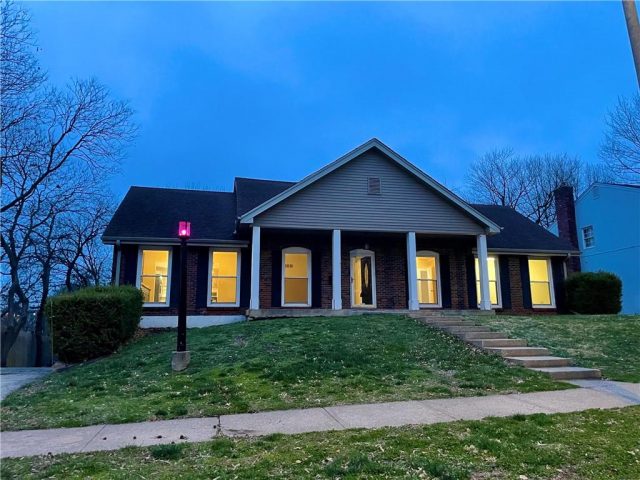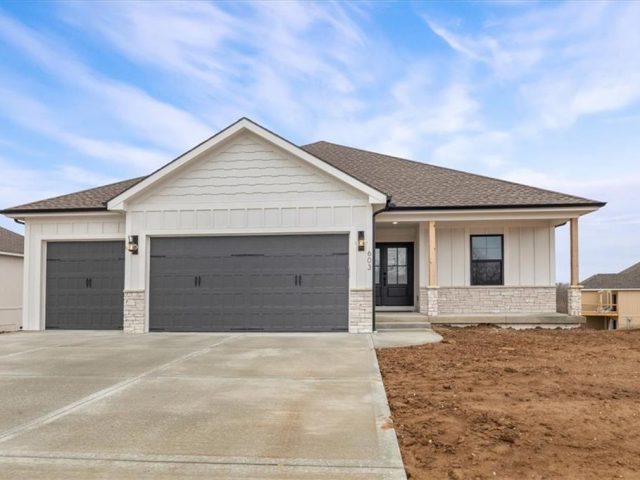5027 NE 44th Terrace, Kansas City, MO 64117 | MLS#2483127
2483127
Property ID
1,376 SqFt
Size
3
Bedrooms
2
Bathrooms
Description
Ranch house in an established neighborhood. 3 bedrooms with 2 baths. Partially finished basement. Has two sheds in the back yard and one has electricity and natural gas plumed in, used as a workshop. Fenced yard for your critters. Bring your family and enjoy your new home.
Address
- Country: United States
- Province / State: MO
- City / Town: Kansas City
- Neighborhood: Other
- Postal code / ZIP: 64117
- Property ID 2483127
- Price $180,000
- Property Type Single Family Residence
- Property status Pending
- Bedrooms 3
- Bathrooms 2
- Year Built 1958
- Size 1376 SqFt
- Land area 0.2 SqFt
- Garages 1
- School District North Kansas City
- Acres 0.2
- Age 51-75 Years
- Bathrooms 2 full, 0 half
- Builder Unknown
- HVAC ,
- County Clay
- Fireplace -
- Floor Plan Ranch
- Garage 1
- HOA $0 / None
- Floodplain No
- HMLS Number 2483127
- Property Status Pending
Get Directions
Nearby Places
Contact
Michael
Your Real Estate AgentSimilar Properties
SOLD before processed. KELSEY Ranch Plan by New Mark Homes.
Beautiful, one owner Trails of Brentwood home! This popular 2 story floor plan features an open floor plan on the main floor perfect for entertaining or everyday life. The finished, daylight basement provides another airy living space and a third full bathroom. Upstairs you will find the primary suite, 3 comfortable bedrooms and the conveniently […]
Welcome to your new North Kansas City residence! This home, meticulously cared for, has an array of enticing features. The HVAC system is a mere year old, ensuring modern efficiency. Move-in readiness is guaranteed with three bedrooms on the main floor and two upstairs, including a spacious primary suite. Each downstairs bedroom includes two closets! […]
CUSTOM BUILD JOB. This is our Molly 2 Floor Plan. This Custom will Feature 5 bedrooms/ 3 Bathrooms with workshop/ Wet Bar and other custom Upgrades.













