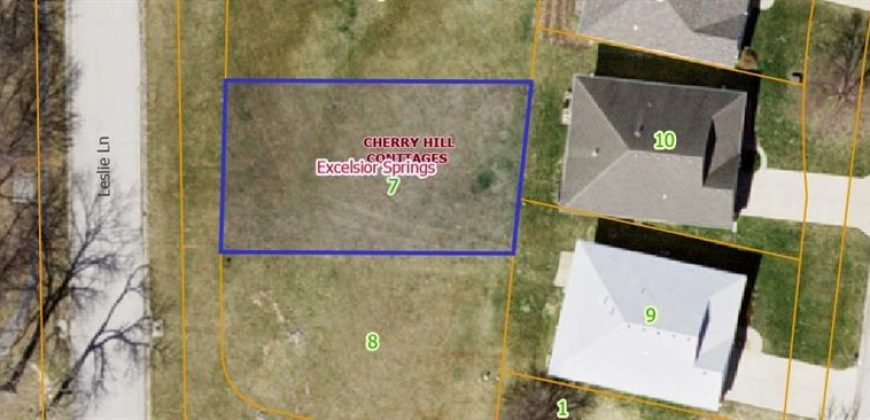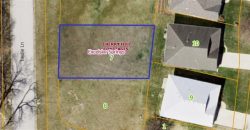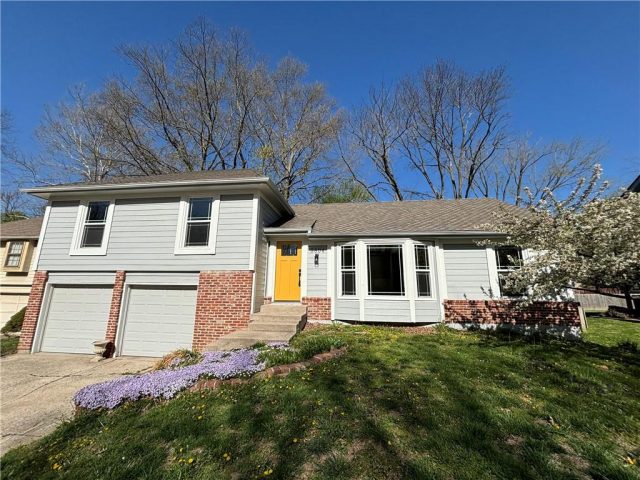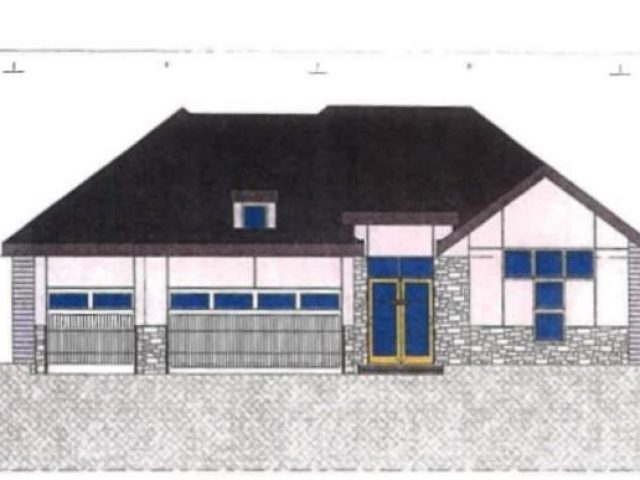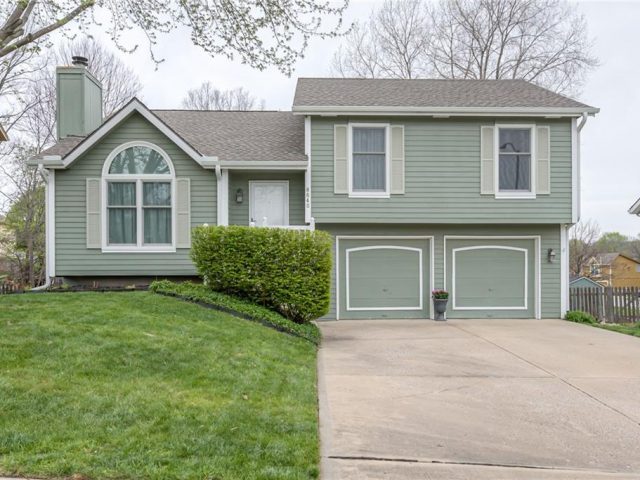399 Leslie Lane, Excelsior Springs, MO 64024 | MLS#2461673
2461673
Property ID
1,546 SqFt
Size
2
Bedrooms
2
Bathrooms
Description
Beautiful custom home! Nice open floor plan great for entertaining. A spacious island for family and friends to gather. Large pantry for all your culinary essentials. Laundry room walks into the primary suite walk in closet. Spacious primary bathroom suite with spa-like shower, make up area, linen closet and large walk-in closet. Full basement. Beautiful front porch perfect for welcoming guests. Covered patio ideal for enjoying outdoor living.
Custom build home – for comp purposes only
Address
- Country: United States
- Province / State: MO
- City / Town: Excelsior Springs
- Neighborhood: Cherry Hills Cottages
- Postal code / ZIP: 64024
- Property ID 2461673
- Price $417,621
- Property Type Single Family Residence
- Property status Pending
- Bedrooms 2
- Bathrooms 2
- Year Built 2023
- Size 1546 SqFt
- Land area 0.14 SqFt
- Garages 2
- School District Excelsior Springs
- Acres 0.14
- Age 2 Years/Less
- Bathrooms 2 full, 0 half
- Builder Unknown
- HVAC ,
- County Clay
- Dining Liv/Dining Combo
- Fireplace -
- Floor Plan Ranch
- Garage 2
- HOA $95 / Monthly
- Floodplain No
- HMLS Number 2461673
- Other Rooms Main Floor Master
- Property Status Pending
- Warranty Builder-1 yr
Get Directions
Nearby Places
Contact
Michael
Your Real Estate AgentSimilar Properties
Welcome to this captivating abode! Located on dead end street with low traffic, less than a block from the Olympic size neighborhood swimming pool. Each room boasts crown molding; a testament to the meticulous attention to detail that went into crafting this enchanting home. From the vaulted ceiling gables, laundry room to the dining room, […]
Custom Build Job for Comps Only. All information estimated at the time of entry based on plans. Actual taxes unknown. Photo is stock photo of plan.
Step inside and fall in love with this move-in ready home! The large & light filled living room features a vaulted ceiling and stylish fireplace. The upgraded kitchen has granite counters, stainless appliances and the dining area flows conveniently to the outside deck for easy grilling and entertaining. The primary suite is spacious & freshly […]
This completely renovated home stands proud on a couple of acres in Kearney School District! With the perfect blend of modern updates & timeless charm, the list of upgrades will exceed your expectations. Home has brand new vinyl siding, windows & exterior doors. Inside is an Open Floor Plan adorned with gorgeous wood ceilings and […]

