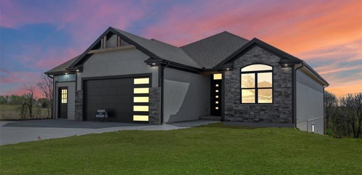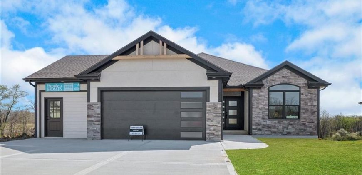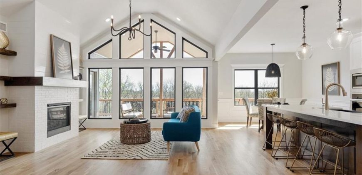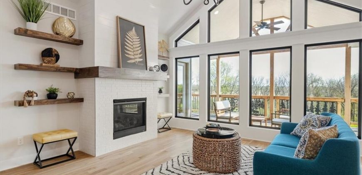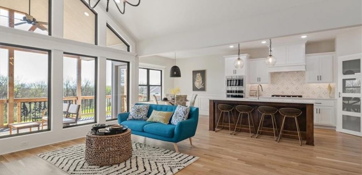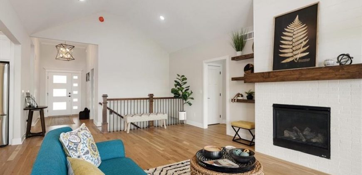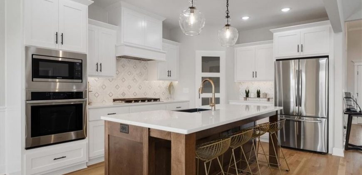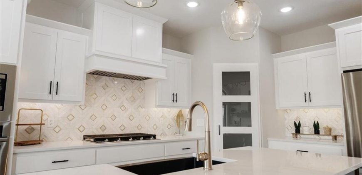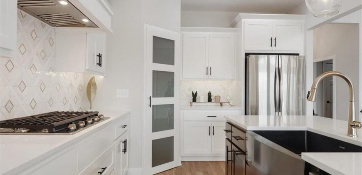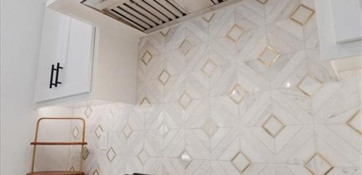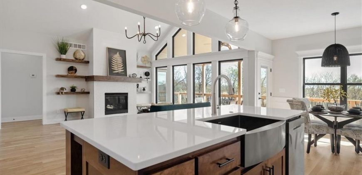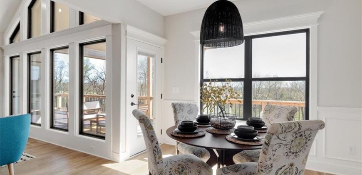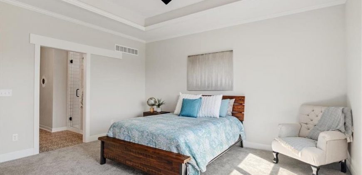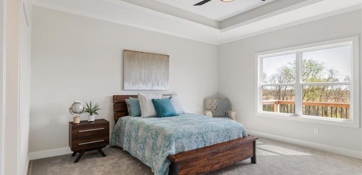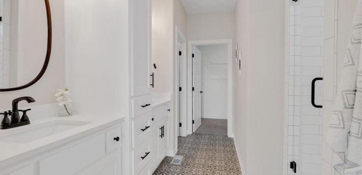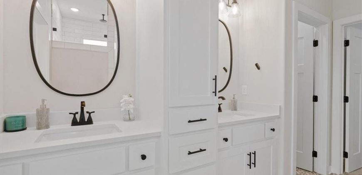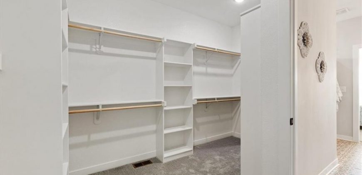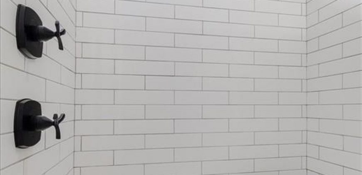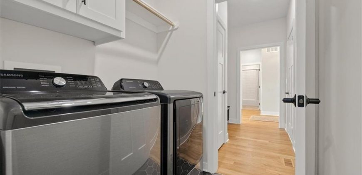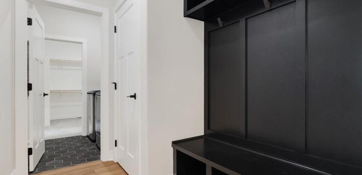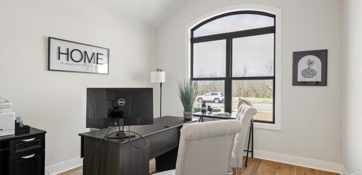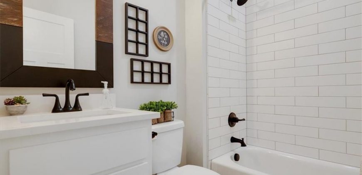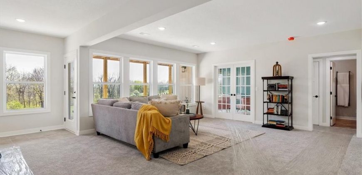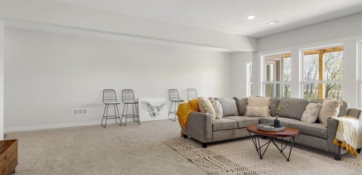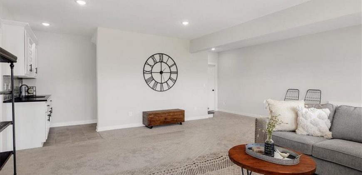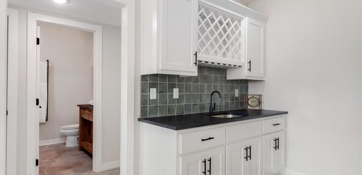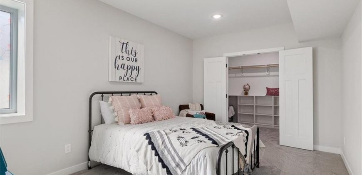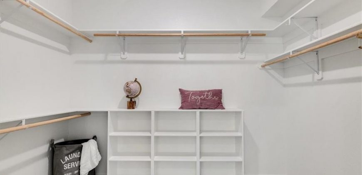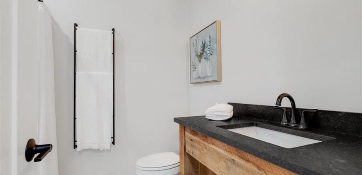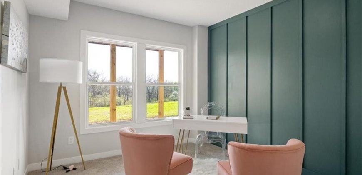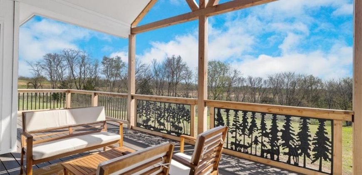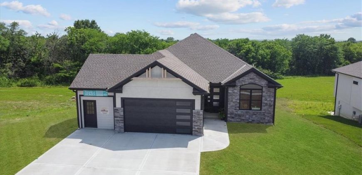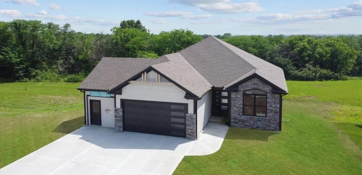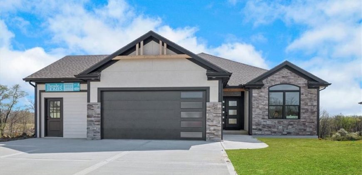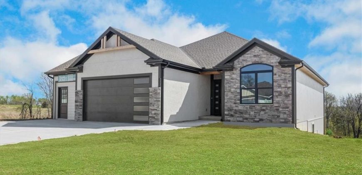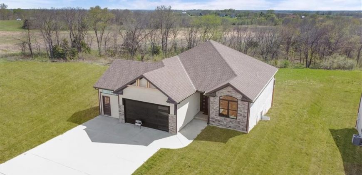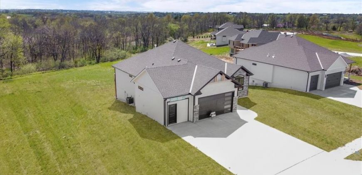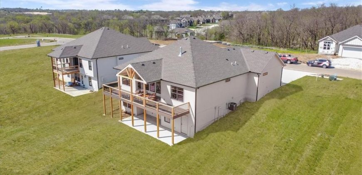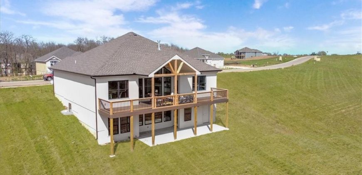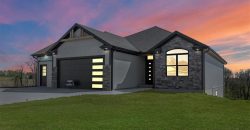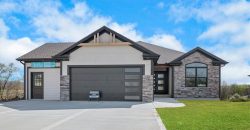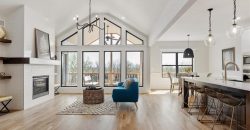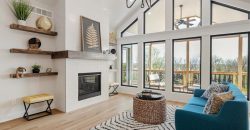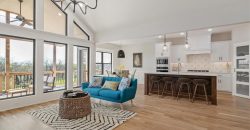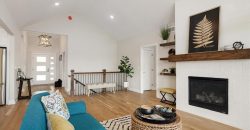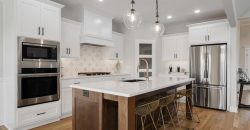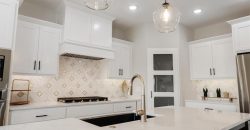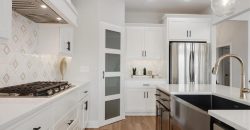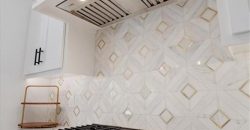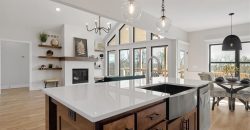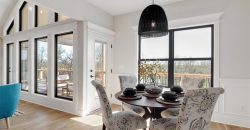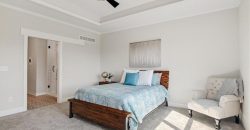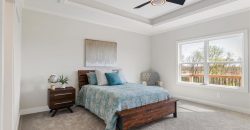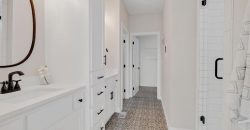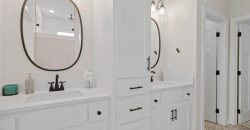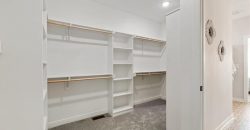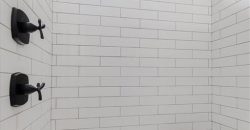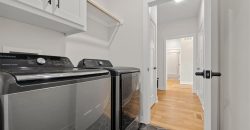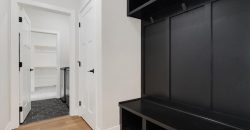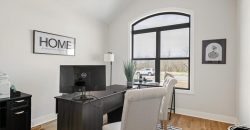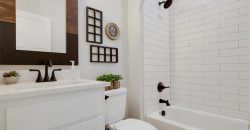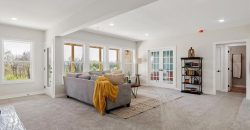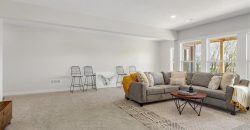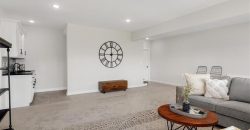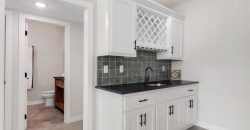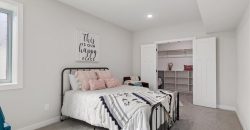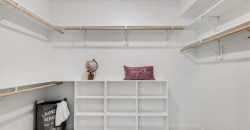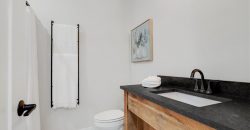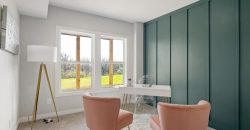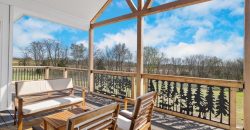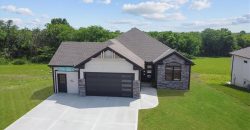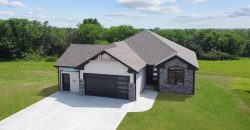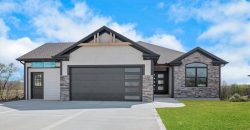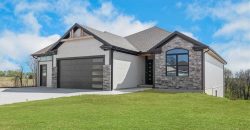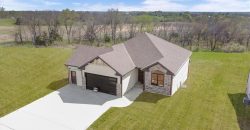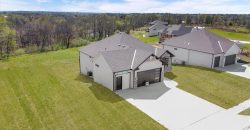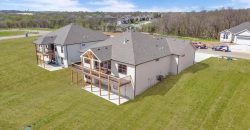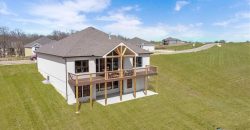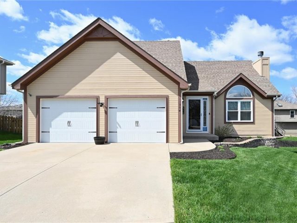17700 Mission Ridge, Smithville, MO 64089 | MLS#2481189
2481189
Property ID
2,694 SqFt
Size
4
Bedrooms
3
Bathrooms
Description
” THE MAGGIE”. Lakeshore homes most popular floorplan. This Reverse 1.5 story floor plan features 4 bedrooms and 3 bathrooms. Tall cathedral ceilings in living room with windows and views to knock your socks off. Custom Cabinets, granite or quartzite counter tops, Real site finished hardwood floors in upstairs living room. Large tiled shower in Primary bathroom, large primary walk in closet, Large LL family room, walk out basement. Still Time to pick your interior/exterior colors.
* PLEASE NOTE PICTURES ARE OF THE MAGGIE MODEL HOME AND SOME FINISHES, APPLIANCES AND SELECTIONS MAY BE DIFFERENT FROM CURRENT BUILD JOB. ASK AGENT FOR MORE DETAILS.
Address
- Country: United States
- Province / State: MO
- City / Town: Smithville
- Neighborhood: Greyhawke
- Postal code / ZIP: 64089
- Property ID 2481189
- Price $549,900
- Property Type Single Family Residence
- Property status Active
- Bedrooms 4
- Bathrooms 3
- Year Built 2024
- Size 2694 SqFt
- Land area 0.31 SqFt
- Garages 3
- School District Smithville
- High School Smithville
- Middle School Smithville
- Elementary School Smithville
- Acres 0.31
- Age 2 Years/Less
- Bathrooms 3 full, 0 half
- Builder Unknown
- HVAC ,
- County Clay
- Dining Eat-In Kitchen,Kit/Dining Combo,Kit/Family Combo
- Fireplace 1 -
- Floor Plan Reverse 1.5 Story
- Garage 3
- HOA $250 / Annually
- Floodplain No
- HMLS Number 2481189
- Other Rooms Main Floor BR,Main Floor Master
- Property Status Active
- Warranty Builder-1 yr
Get Directions
Nearby Places
Contact
Michael
Your Real Estate AgentSimilar Properties
Hard to find 1.5 Story on a great cul de sac lot! Well cared for with lots of recent updates that include all new windows (2023), slider door (2023), backsplash (2022), kitchen granite countertops (2022), HVAC (2020) and garage doors (2020). Huge Owners suite with tons of closet space, whirlpool bath and separate shower. The […]
PARADE OF HOMES SPECIAL – $5k off the purchase price with a contract accepted between April 27th – May 12th. Please contact onsite agents for more information! Hearthside’s TRUE RANCH the Magnolia plan has everything you are looking for on ONE level. Features 3 large bedrooms, 2 full bathrooms and stunning great room that features […]
Welcome to “The Scottsdale,” a beautiful 2-story plan by Hoffmann Custom Homes. This home is sure to impress with its elegant design and stunning features. Upon entering, you’ll notice the formal dining room, perfect for hosting dinner parties or family gatherings. The Kitchen features stained raised panel cabinets, a walk-in pantry and granite countertops. A […]
“As Is Sale”- updating needed-good upside potential-priced well below market according to condition-lovely large level lot with trees-Out of state owners recently inherited this property due to parents death- They have never seen the property-It has been a rental during parents ownership-owners are as follows: Candice Soo Yong Daak, Michael Chung Ho Daak and Jeremy […]

