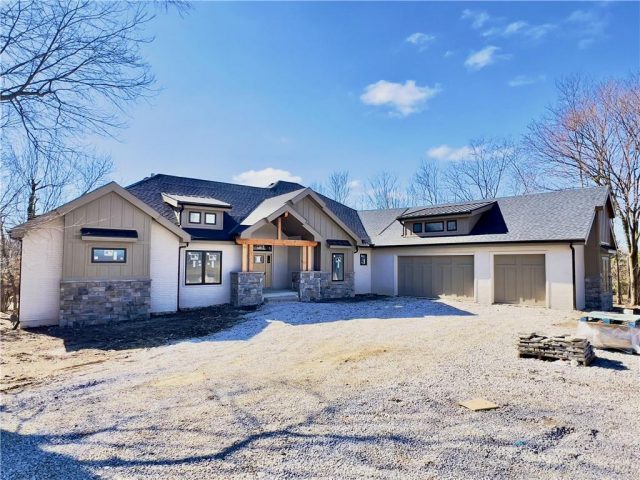10423 N Mulberry Street, Kansas City, MO 64155 | MLS#2478667
2478667
Property ID
1,686 SqFt
Size
3
Bedrooms
2
Bathrooms
Description
Hearthside’s TRUE RANCH the Magnolia plan has everything you are looking for on ONE level. Features 3 large bedrooms, 2 full bathrooms and stunning great room that features a beamed ceiling detail, large windows with fantastic natural lighting and opens up to an impressive kitchen. High-end kitchen features the latest in designer trends including stunning island and large walk-in pantry. Oversized, Covered Back Patio. Sprinkler System Included. HUGE basement plumbed for future bathroom and endless possibilities for future finish. Located within Staley High School attendance area. Community Swimming Pool and Walking Trails. Great Access to Highways 152 and 169. Taxes, sq footage, room and lot sizes are approximate! Hunt Midwest Community! Home is Under Construction. See Photos of Current Stage of Construction AND of a finished Magnolia to give an example of finished product. Features and Finishes will Vary. Estimated completion June 2024.
Address
- Country: United States
- Province / State: MO
- City / Town: Kansas City
- Neighborhood: Cadence
- Postal code / ZIP: 64155
- Property ID 2478667
- Price $513,600
- Property Type Single Family Residence
- Property status Active
- Bedrooms 3
- Bathrooms 2
- Year Built 2024
- Size 1686 SqFt
- Land area 0.22 SqFt
- Garages 3
- School District North Kansas City
- High School Staley High School
- Middle School New Mark
- Elementary School Nashua
- Acres 0.22
- Age 2 Years/Less
- Bathrooms 2 full, 0 half
- Builder Unknown
- HVAC ,
- County Clay
- Dining Kit/Dining Combo
- Fireplace 1 -
- Floor Plan Ranch
- Garage 3
- HOA $565 / Annually
- Floodplain No
- HMLS Number 2478667
- Other Rooms Great Room,Main Floor BR,Main Floor Master,Mud Room
- Property Status Active
- Warranty Builder-1 yr
Get Directions
Nearby Places
Contact
Michael
Your Real Estate AgentSimilar Properties
Custom designed ranch/reverse 1 1/2 on amazing treed private lot on cul de sac! No expense spared and quality finishes throughout!!! Five bedrooms & 4 1/2 baths. 3 bedrooms / 2 baths on main level w/ 2 more bedrooms & 2 1/2 baths on the lower level. Elevator which makes life easy. Uniquely designed kitchen […]
One owner mid-century home ready for it’s next chapter… could you be the one? Are you looking for a big fenced yard? (check), A large covered deck? (check), vaulted ceilings? (check), hoping there are original hardwoods under the carpet? (check!). This home has everything your looking for at a pricepoint you can’t ignore. Bring your […]
Looking for that perfect Reverse Ranch home? Then you need to stop by and see this one! 4bd/3bath/3 car with nearly 2200 sq ft. Lots of open space with this floor plan. This home features hardwoods on the main in the kitchen, dining and living rm, kitchen granite, walk-in pantry, designer stair carpet, walk-in shower, […]
Renovations are slated for completion by early summer 2024. Welcome to your private oasis! This luxurious four-bedroom estate, featuring 3 full and 2 half bathrooms, rests on an expansive 5.56 +/- acres in unincorporated Clay County, within the Liberty North High School boundary. This energy-efficient ICF construction gem has undergone a complete renovation, offering over […]























































































