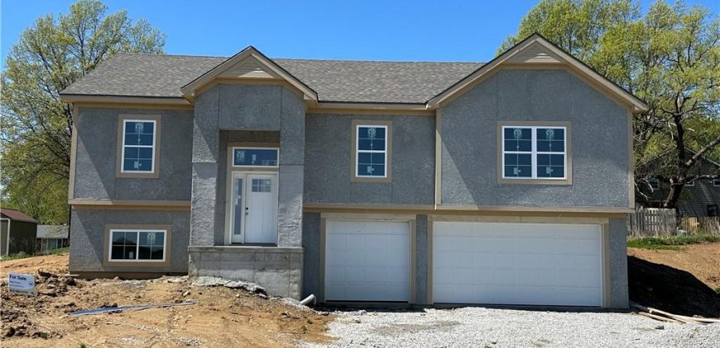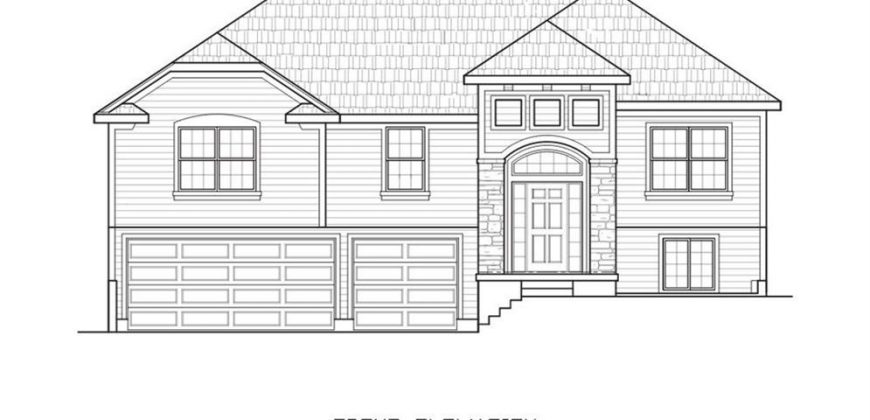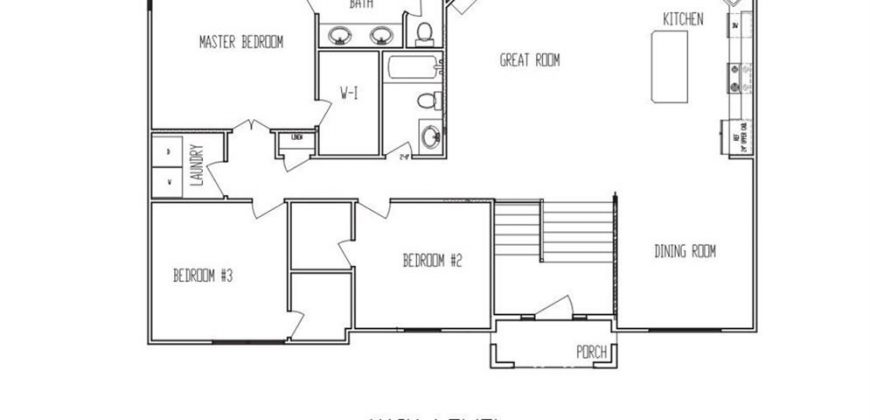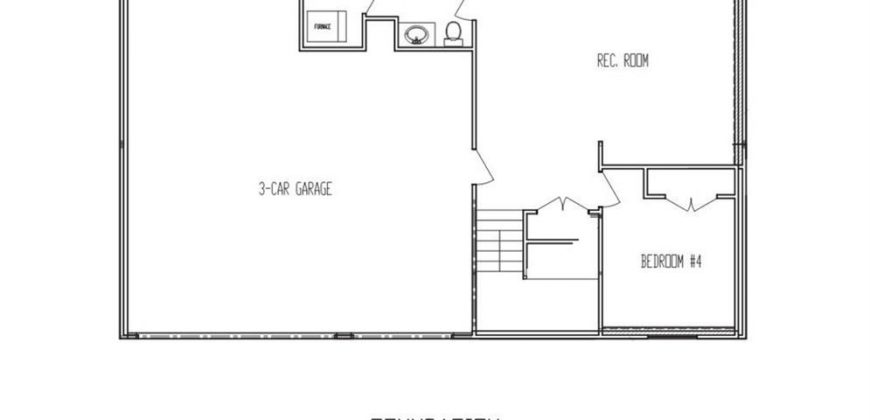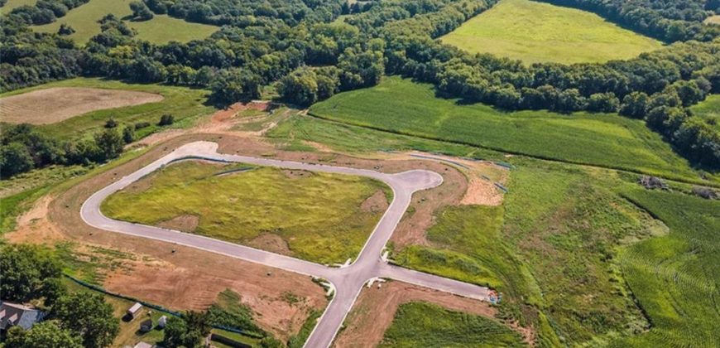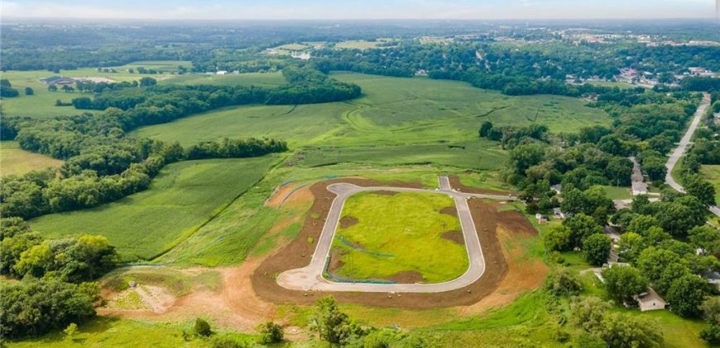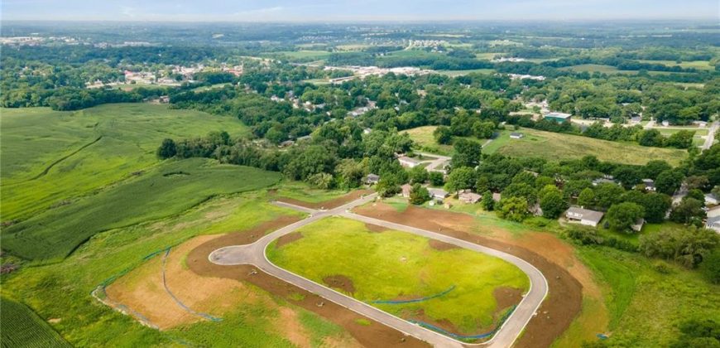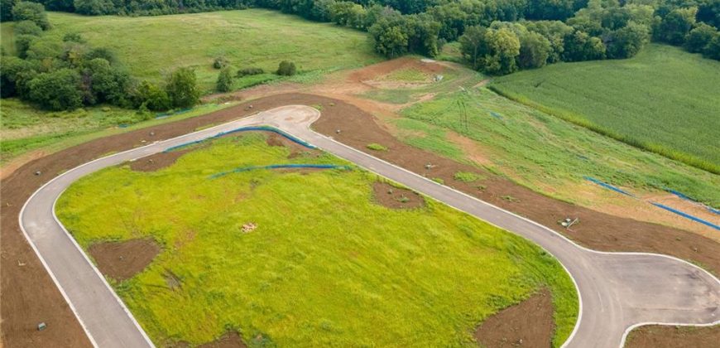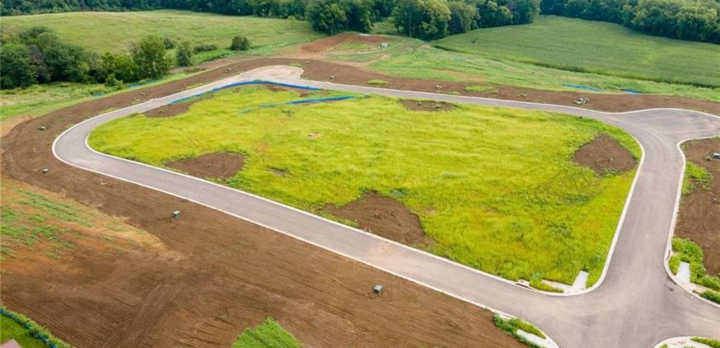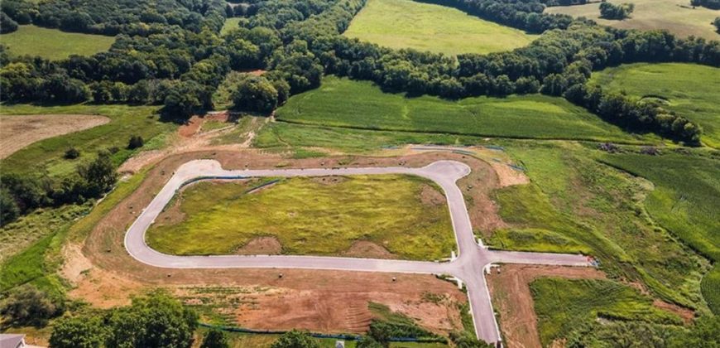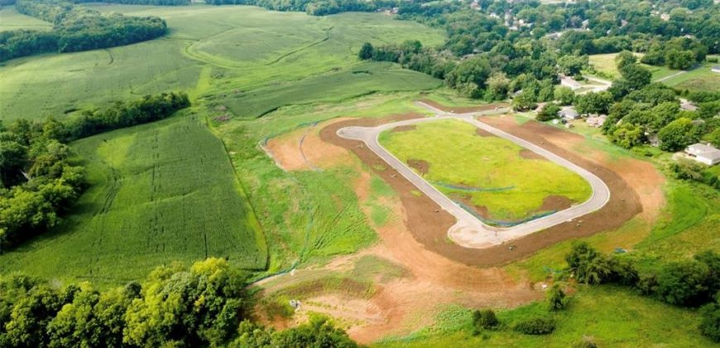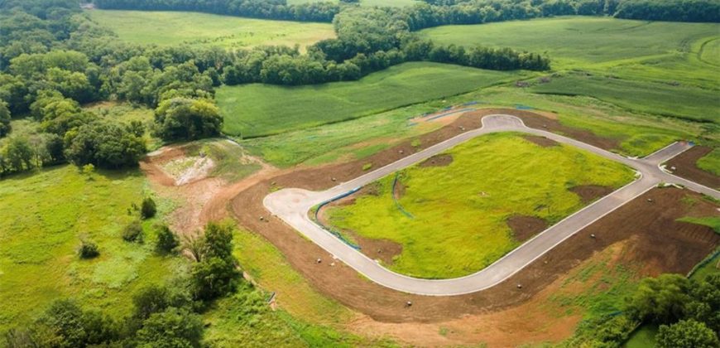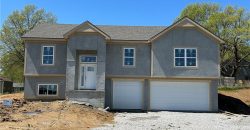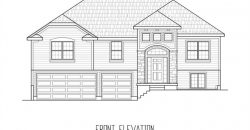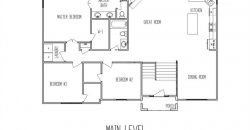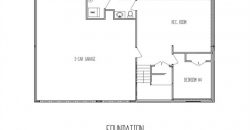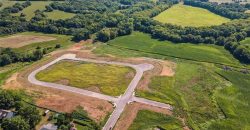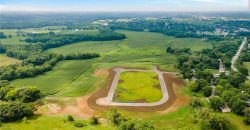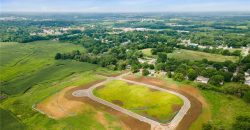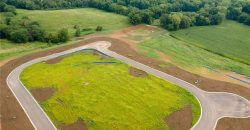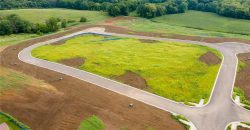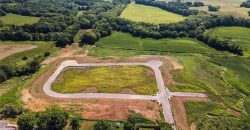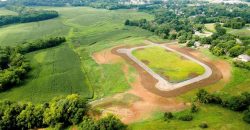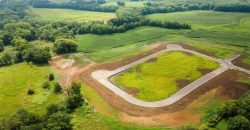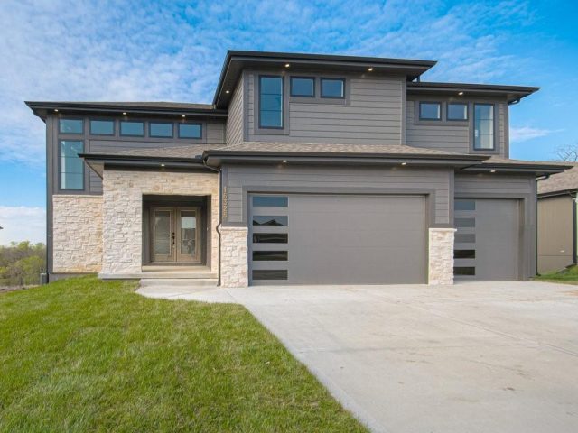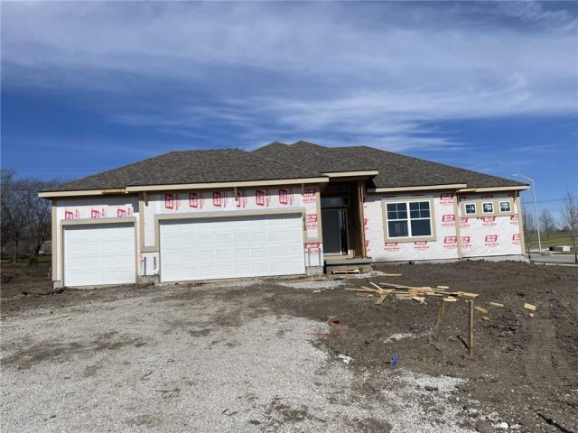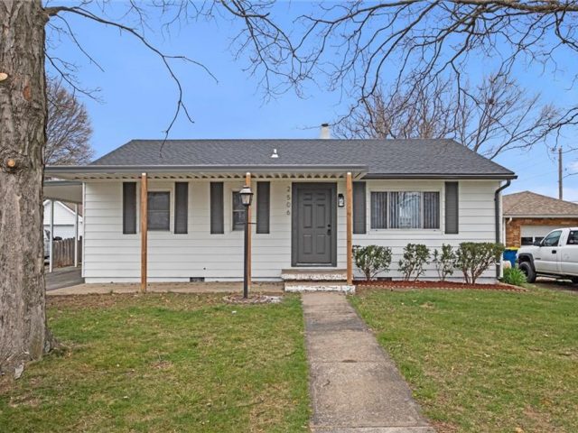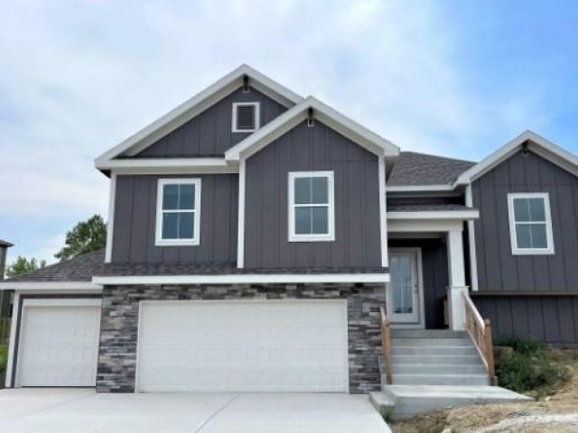16730 N Dundee Road, Smithville, MO 64089 | MLS#2417941
2417941
Property ID
2,276 SqFt
Size
4
Bedrooms
3
Bathrooms
Description
Expected to be completed in late 2024; foundation has yet to be poured. Welcome home to your BRAND NEW Split Level home offering 4 beds and 3 baths with over 2000 square feet!! Enjoy multiple living areas and plenty of space for all of your friends and family! Gorgeous kitchen perfect for any home chef with painted cabinets and quartz counter tops. Diamond Creek is one of Smithville’s premier new communities offering a wide range of floorplans and price points! You have time to make selections on finishes and colors with this property!
Address
- Country: United States
- Province / State: MO
- City / Town: Smithville
- Neighborhood: Diamond Creek
- Postal code / ZIP: 64089
- Property ID 2417941
- Price $434,900
- Property Type Single Family Residence
- Property status Pending
- Bedrooms 4
- Bathrooms 3
- Year Built 2023
- Size 2276 SqFt
- Land area 0.21 SqFt
- Garages 3
- School District Smithville
- High School Smithville
- Middle School Smithville
- Elementary School Maple
- Acres 0.21
- Age 2 Years/Less
- Bathrooms 3 full, 0 half
- Builder Unknown
- HVAC ,
- County Clay
- Dining Kit/Dining Combo
- Fireplace 1 -
- Floor Plan Split Entry
- Garage 3
- HOA $225 / Annually
- Floodplain No
- HMLS Number 2417941
- Other Rooms Fam Rm Main Level,Recreation Room
- Property Status Pending
Get Directions
Nearby Places
Contact
Michael
Your Real Estate AgentSimilar Properties
The Janelle Plan By Houston Home Builders is an open concept two-story floor plan that will Wow you with the Contemporary meets Rustic features that welcomes you in with warm colors and an inviting living room allowing in a wall full of natural light, a beautiful tiled fireplace extends into the stunning kitchen with a […]
Build Job. Oakwood Plan
NEW ROOF!! Opening the front door you’ll fall in love with newly stained hardwood floors and fresh paint. Natural light floods through large windows, accentuating the warm ambiance and highlighting the exquisite craftsmanship throughout. The kitchen showcases white painted cabinets, tons of countertop space, new tile backsplash and new stainless steel appliances. The bathroom highlights […]
For Comps Only – Custom Build – The Aspen by Gary Kerns Homebuilders LLC

