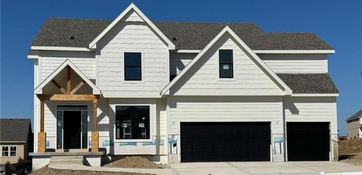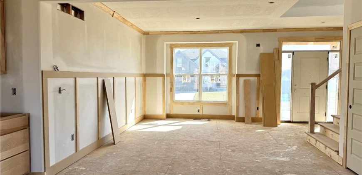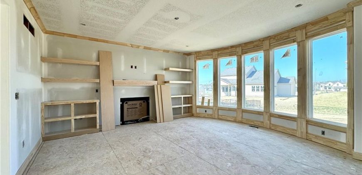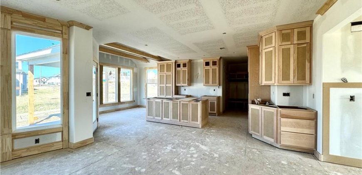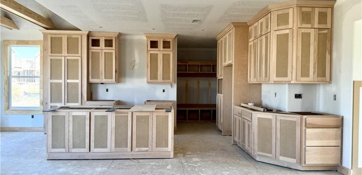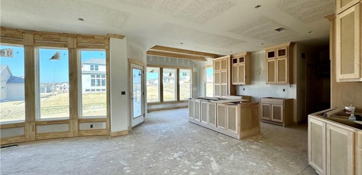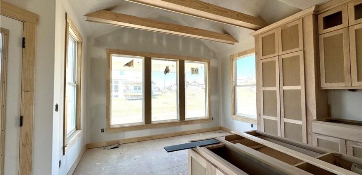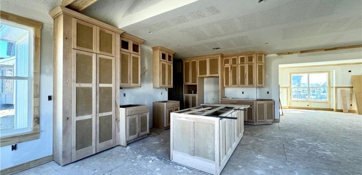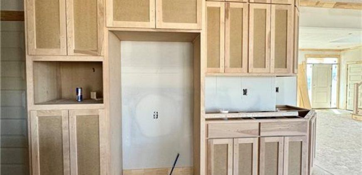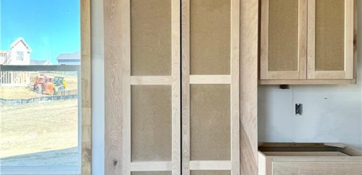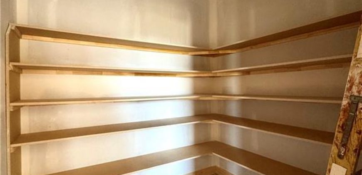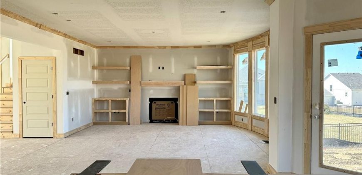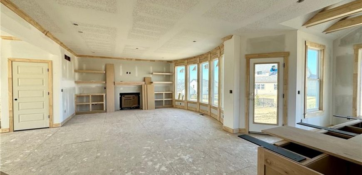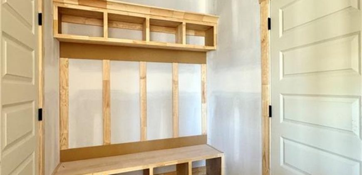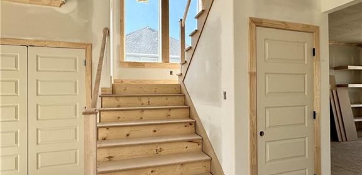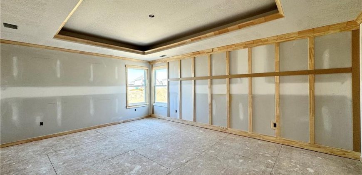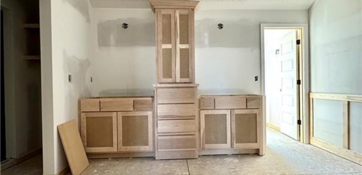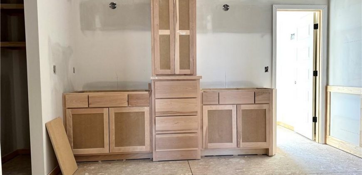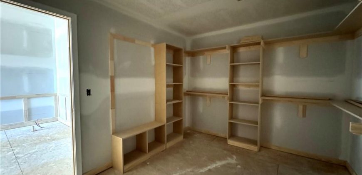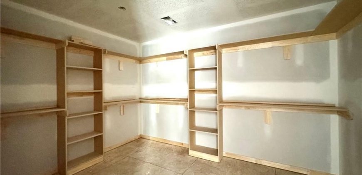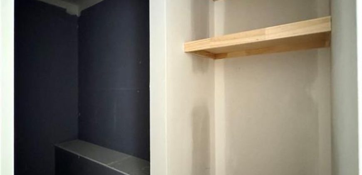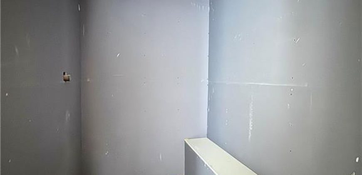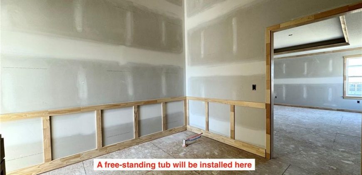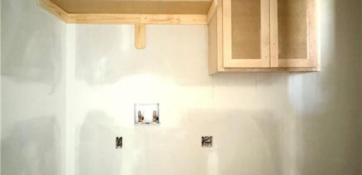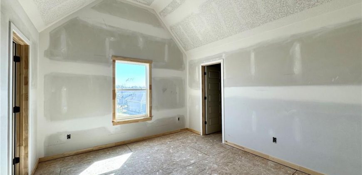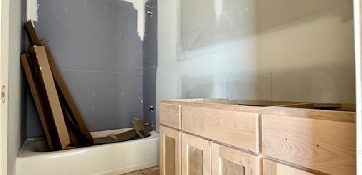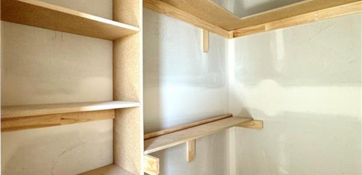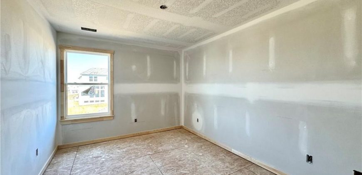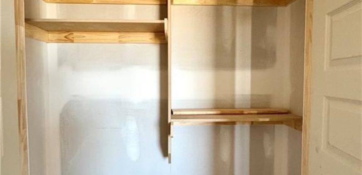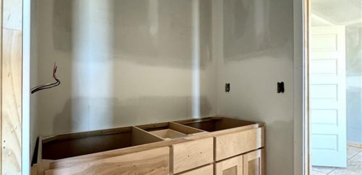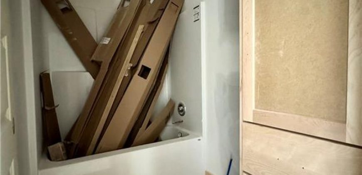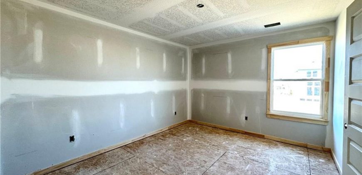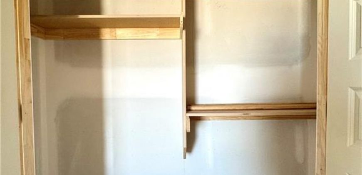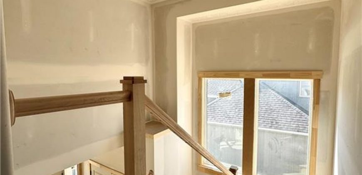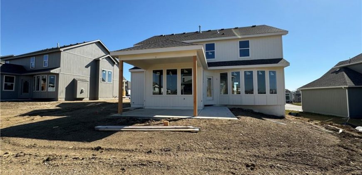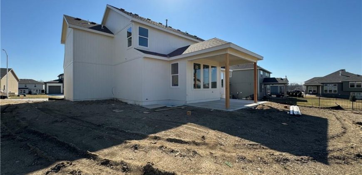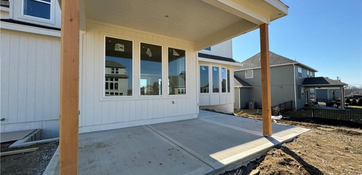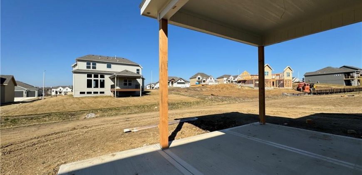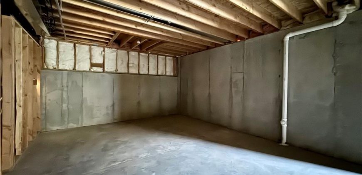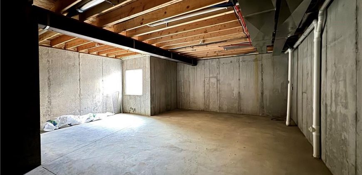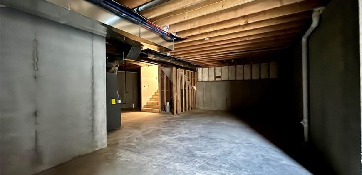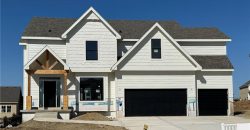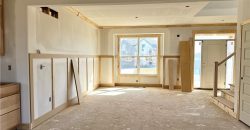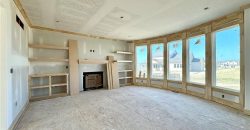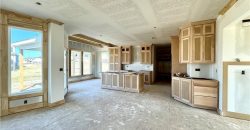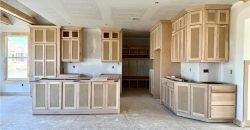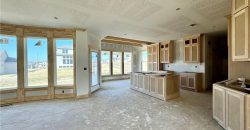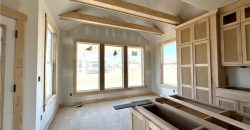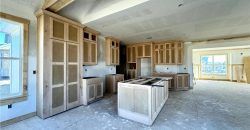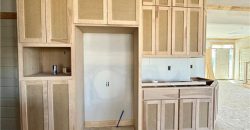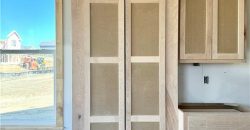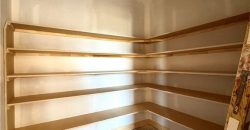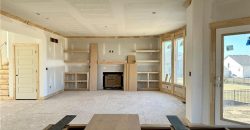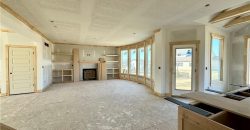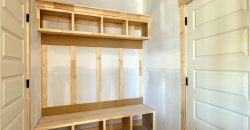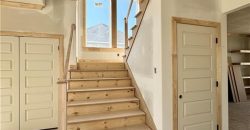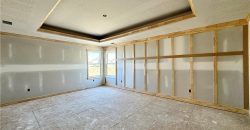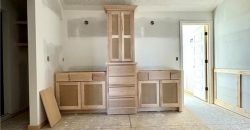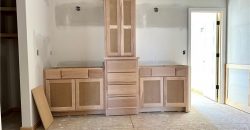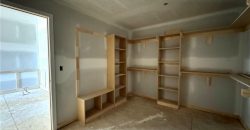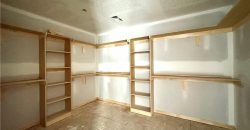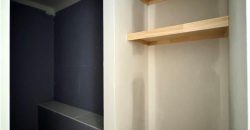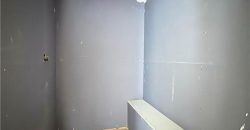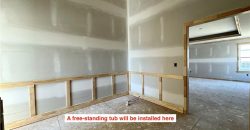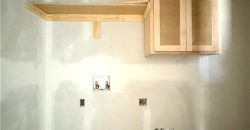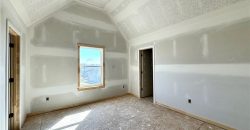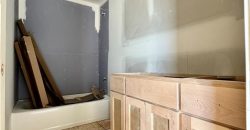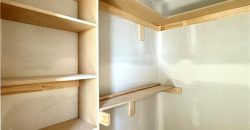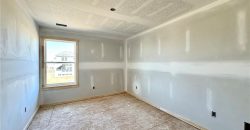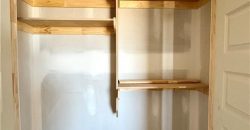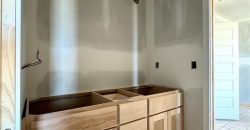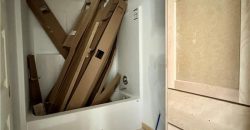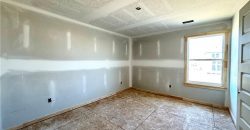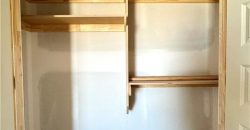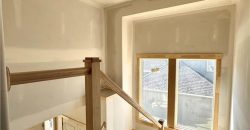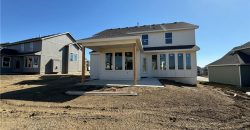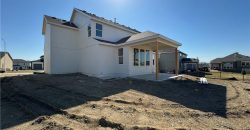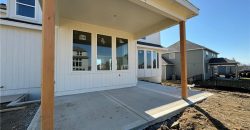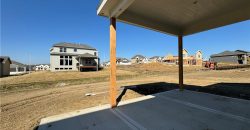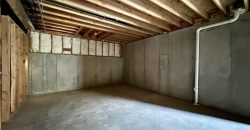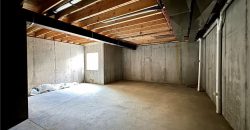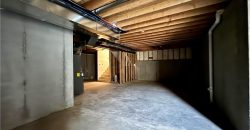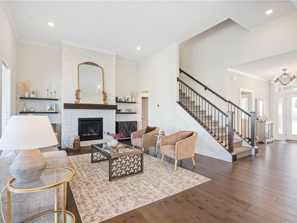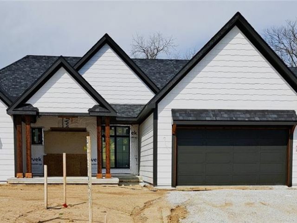7600 NE 102nd Terrace, Kansas City, MO 64157 | MLS#2444929
2444929
Property ID
2,708 SqFt
Size
4
Bedrooms
3
Bathrooms
Description
This is the modern 2-story plan with open concept, functionality and sq footage. As you approach this stunning residence, the bold black frames of the windows create an eye-catching contrast against the exterior facade. Step inside and be greeted by an open main level, seamlessly connecting the living, dining, and kitchen areas. The heart of the home features a spacious kitchen with a stylish island, perfect for entertaining and culinary adventures. Escape to the primary bedroom retreat, a true oasis of tranquility. Here, you’ll find a generously sized ensuite bathroom, complete with a luxurious free-standing tub and walk-in shower, creating a spa-like experience in the comfort of your own home. This home is at paint stage and will be move-in ready soon. New photos coming soon.
Address
- Country: United States
- Province / State: MO
- City / Town: Kansas City
- Neighborhood: Benson Place Landing
- Postal code / ZIP: 64157
- Property ID 2444929
- Price $560,000
- Property Type Single Family Residence
- Property status Active
- Bedrooms 4
- Bathrooms 3
- Year Built 2024
- Size 2708 SqFt
- Land area 0.23 SqFt
- Garages 3
- School District Liberty
- High School Liberty North
- Middle School South Valley
- Elementary School Kellybrook
- Acres 0.23
- Age 2 Years/Less
- Bathrooms 3 full, 1 half
- Builder Unknown
- HVAC ,
- County Clay
- Dining Eat-In Kitchen,Formal
- Fireplace 1 -
- Floor Plan 2 Stories
- Garage 3
- HOA $400 / Annually
- Floodplain No
- HMLS Number 2444929
- Other Rooms Great Room
- Property Status Active
- Warranty Builder-1 yr
Get Directions
Nearby Places
Contact
Michael
Your Real Estate AgentSimilar Properties
This 2 story floor plan “The Taylor” comes to Windmill Creek! This amazing floor plan has open concept main level, hardwood flooring in entry and kitchen, kitchen island, custom cabinets, walk in pantry, extended mudroom has extra shelves and storage & custom tile, 1/2 bath. HUGE family great room with cozy fireplace, extra space could […]
Well maintained home in the highly sought after “The Oaks” neighborhood. Home features 4 bedrooms, 3 full baths, 3 car garages, and a recreation room in the finished lower level. Living room has a gas fireplace giving the space a cozy feel. Large eat-in kitchen with access to the wood deck. Formal dining room is […]
Welcome to this better than new 1.5 story home in Hawksbury. From the moment you walk through the impressive entry way you will notice all of the touches this home has to offer. Double French doors will greet you to the left and take you into the main level office or 6th bedroom. Continuing down […]
Quality Throughout!! Homes By Chris *1.5 Story Reverse Haventon Plan*2×6 Exterior Walls*Hardwood in Entry, Kitchen, Living, Hallway, Drop Zone, Bulter’s Pantry*4 Bedrooms**Gracious Entry*Greatroom opens to Covered Deck*Owners Suite will delight with Hugh W/I Closets*Spacious Bath with Slipper Tub, Two Shower Heads*Gourmet Kitchen*Huge Butler Pantry*Laundry Room with Built In Cabinets*Lower level Rec Area and Beverage […]

