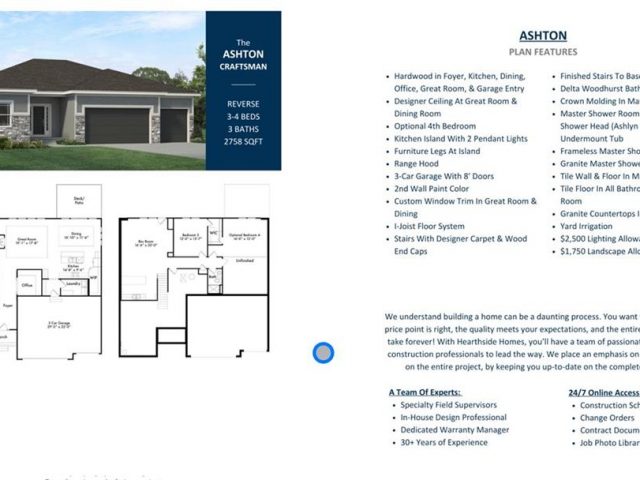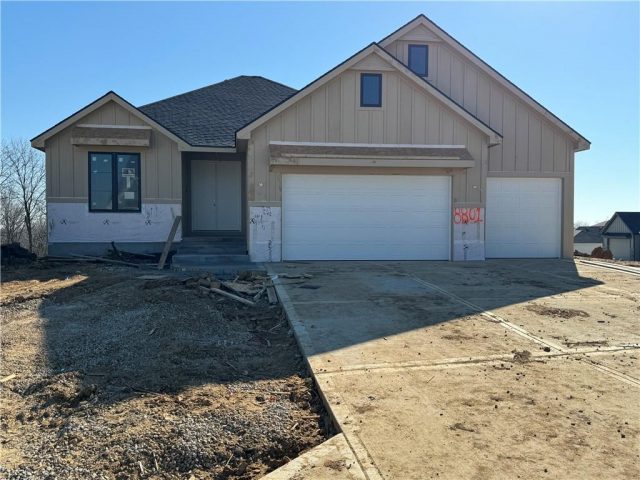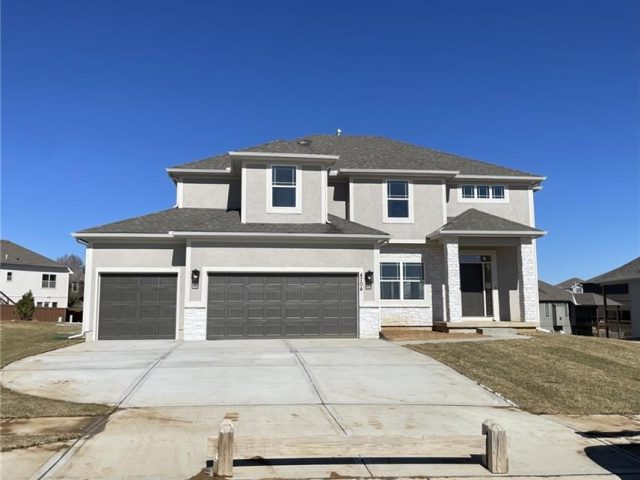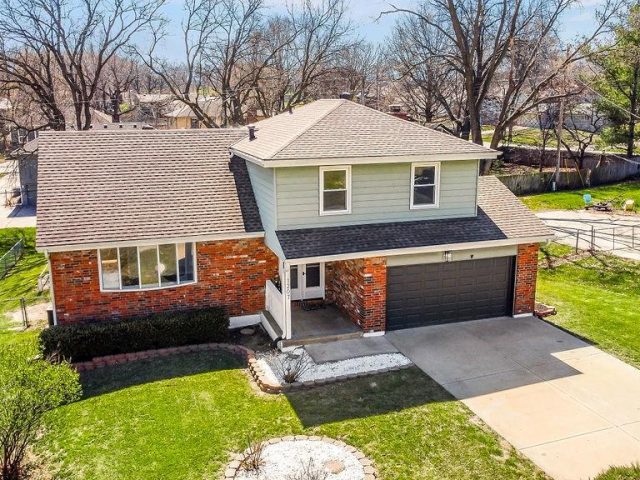7734 N Donnelly Avenue, Kansas City, MO 64157 | MLS#2432729
2432729
Property ID
3,866 SqFt
Size
4
Bedrooms
3
Bathrooms
Description
The Haventon by Homes by Chris. MEP stage as 7/01. Photos coming soon. Be prepared to be wowed from curb appeal to interior finishes. The expansive main floor includes an oversize Great Room, Beautiful Kitchen & Dining combo with a Butlers Pantry that dubs as a second prep kitchen. The Master Suite comes with Vaulted Ceilings, Large Walk-in Shower and a Huge Walk-in Closet with Access to the Laundry. The Lower Level has 10′ Tall Ceilings and is fitted with a Large Gathering Room, Private Media Room, Two Additional Bedrooms with Walk-in Closets and Private Access to Bathrooms, and Ample Storage. This home comes with all the bells and whistles you have come to appreciate from Homes by Chris. This home sits on an amazing lot that backs to mature timber and in a quiet area of the community. Don’t miss this rare opportunity to live in the heart of the Liberty/Kansas City area yet tucked away next to Mother Nature.- Hurry, still time for you to customize the finishes.
Address
- Country: United States
- Province / State: MO
- City / Town: Kansas City
- Neighborhood: Davidson Farms
- Postal code / ZIP: 64157
- Property ID 2432729
- Price $1,349,900
- Property Type Single Family Residence
- Property status Pending
- Bedrooms 4
- Bathrooms 3
- Year Built 2024
- Size 3866 SqFt
- Land area 0.38 SqFt
- Garages 3
- School District Liberty
- High School Liberty
- Middle School Discovery
- Elementary School Liberty Oaks
- Acres 0.38
- Age 2 Years/Less
- Bathrooms 3 full, 1 half
- Builder Unknown
- HVAC ,
- County Clay
- Fireplace 1 -
- Floor Plan Reverse 1.5 Story
- Garage 3
- HOA $750 / Annually
- Floodplain No
- HMLS Number 2432729
- Property Status Pending
- Warranty Builder Warranty
Get Directions
Nearby Places
Contact
Michael
Your Real Estate AgentSimilar Properties
Custom Ashton plan by Hearthside, four sided construction, & 5th bedroom! Home listed for comps only, sold prior to processing.
EXCELLENT LOT IN A CUL DE SAC BACKING TO GREENWAY. THIS 5 BEDROOM HOME FEATURES OPEN PLAN , HARDWOODS IN KITCHEN, STONE OR TILE FIREPLACE, ALL BATHROOMS ARE TILED, KITCHEN ISLAND GRANITE OR QUARTZ…HUGE WALK-IN PANTRY, COVERED DECK. FINISHED BASEMENT WITH CUSTOM CABINETS AND BAR TO ENTERTAIN,S AND MUCH MUCH MORE FUTURE POOL & REMAINING […]
Build Job. Built substantially like 4704 NE 90th TER
Stunning Northland full remodel that checks all the boxes! A spacious foyer and coat closet greets you through the double doors into a home that has a dedicated space for all your needs. The main level has a formal living area with a bay window, a kitchen that opens up to the dining area. The […]































