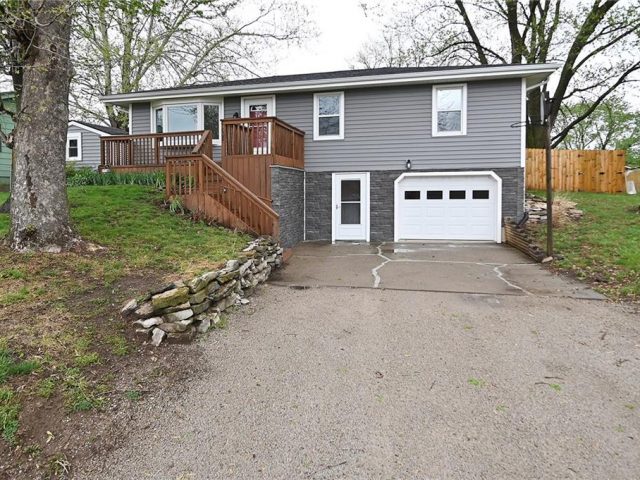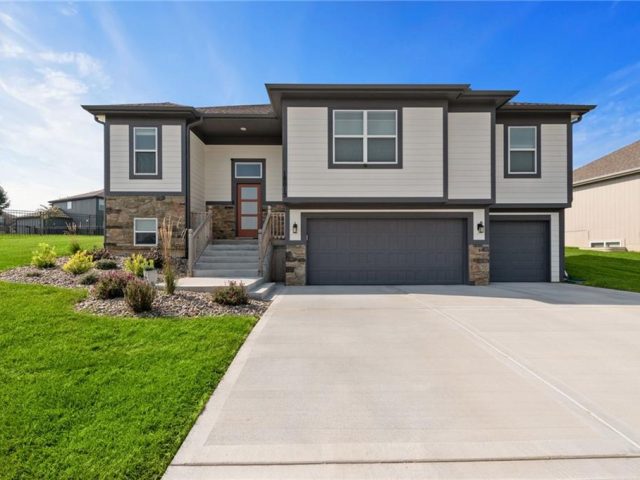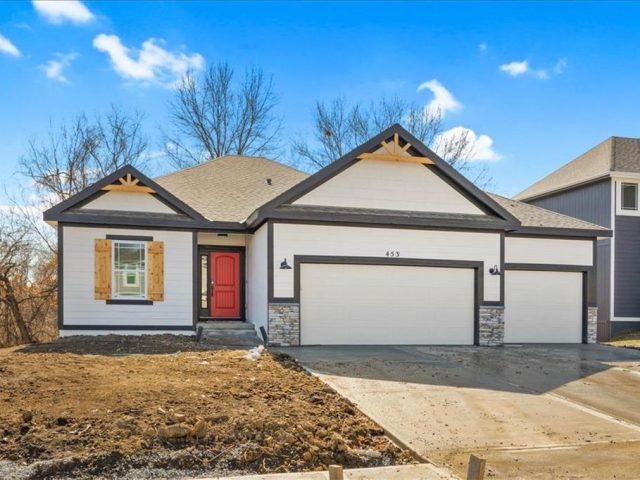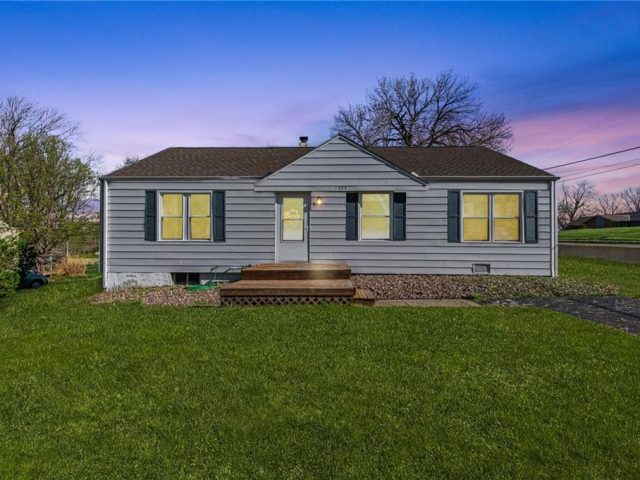1606 NE 74th Terrace, Kansas City, MO 64118 | MLS#2481295
2481295
Property ID
1,488 SqFt
Size
4
Bedrooms
1
Bathroom
Description
Introducing a charming 2-story home nestled in the heart of Gladstone, boasting 4 bedrooms, 1.5 bathrooms, and ample living space. Step into the spacious living room featuring a striking fireplace flanked by picturesque windows, flooding the room with natural light. The sizeable eat-in kitchen awaits, complete with gleaming wood floors, perfect for entertaining, and French doors leading to a serene patio area. Enjoy formal dining in the elegant dining room, conveniently located on the main floor along with a laundry area for added convenience. Retreat upstairs to discover the 4 cozy bedrooms, offering comfort and privacy for the whole family. With a full basement and 2-car garage (1 side and 1 front), this home offers plenty of storage and parking space. Welcome home to comfort, style, and functionality!
Address
- Country: United States
- Province / State: MO
- City / Town: Kansas City
- Neighborhood: Rosewood
- Postal code / ZIP: 64118
- Property ID 2481295
- Price $269,000
- Property Type Single Family Residence
- Property status Pending
- Bedrooms 4
- Bathrooms 1
- Year Built 1964
- Size 1488 SqFt
- Land area 0.29 SqFt
- Garages 2
- School District North Kansas City
- High School Oak Park
- Middle School Antioch
- Elementary School Gashland-Clardy
- Acres 0.29
- Age 51-75 Years
- Bathrooms 1 full, 1 half
- Builder Unknown
- HVAC ,
- County Clay
- Dining Eat-In Kitchen,Formal
- Fireplace 1 -
- Floor Plan 2 Stories
- Garage 2
- HOA $ /
- Floodplain No
- HMLS Number 2481295
- Open House EXPIRED
- Property Status Pending
Get Directions
Nearby Places
Contact
Michael
Your Real Estate AgentSimilar Properties
Welcome to serene, small town living close to the city in this charmingly updated ranch style home! Recent upgrades include newer windows, doors, roof, siding, AC, and water heater. This home offers modern comfort and convenience. The finished basement expands your living space with a cozy living area along with a versatile room perfect for […]
The search is over! Come check out this like-new four bedroom, three bathroom stunning home in the gorgeous subdivision of Seven Bridges. The Monarch floorplan by Kerns is the perfect blend of space, functionality and modern updates in this impressive split-level home! Prepare to be wowed by the vaulted ceilings in the living room filled […]
**Foundation Stage with April/May finish *4bed/3bath/3car with laundry off the master walk-in closet double entrance. Hardwoods flow through out the living room and kitchen..very open kitchen plan with custom cabinets, granite tops, pantry, lots of counter space along with a large kitchen island. **Pictures are of a previous finish and may depict upgrades, not currently […]
Charming and cozy, this ranch-style home offers comfortable living in a nostalgic setting. Boasting three bedrooms and two bathrooms. Conveniently equipped with a two-car attached garage, parking is a breeze. Nestled in a well-established neighborhood, this home exudes a sense of community and tradition. Enjoy the nearby amenities including Englewood Park, perfect for outdoor recreation, […]













































































