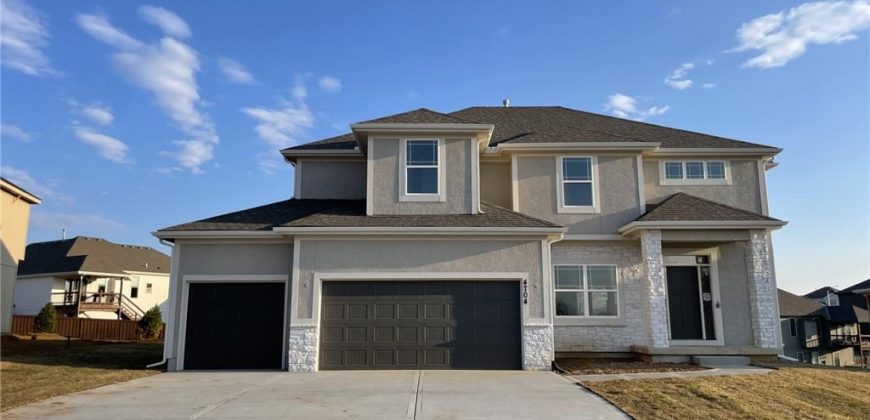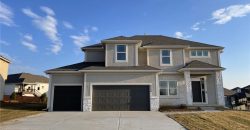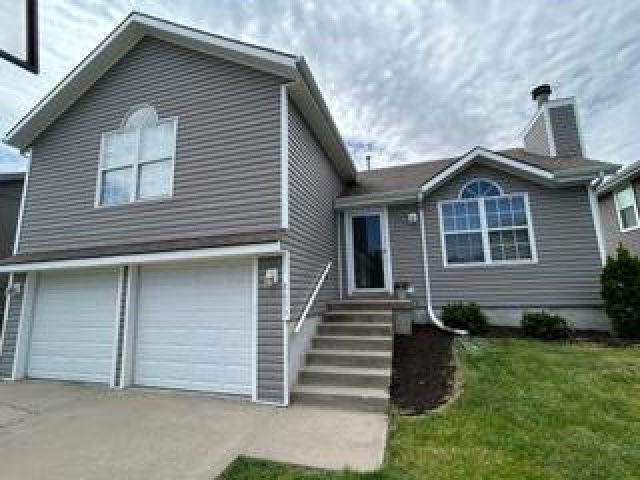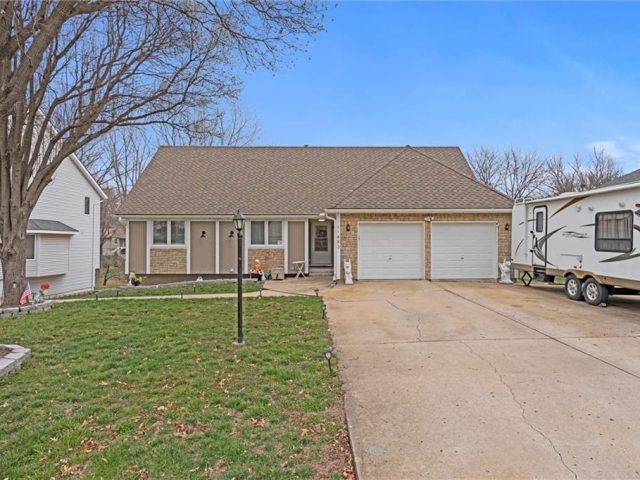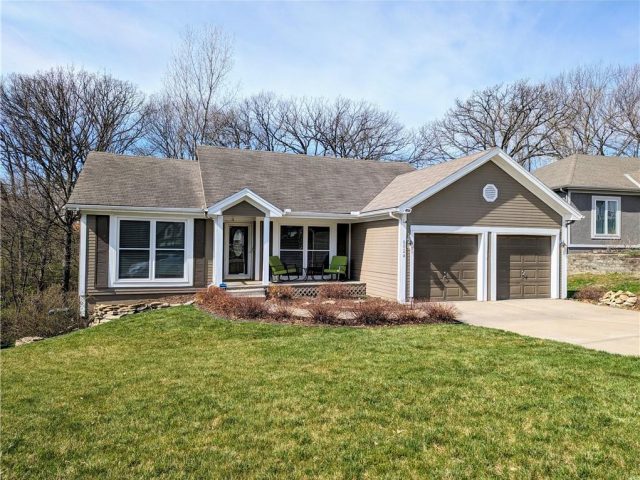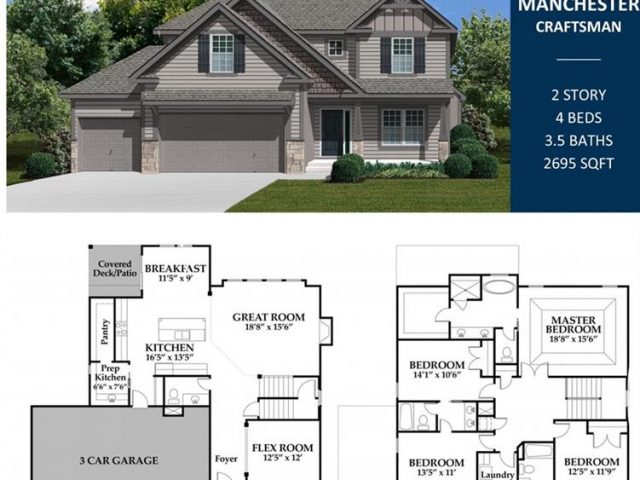4823 NE 90th Terrace, Kansas City, MO 64156 | MLS#2483046
2483046
Property ID
2,610 SqFt
Size
4
Bedrooms
3
Bathrooms
Description
Build Job. Built substantially like 4704 NE 90th TER. EST Completion Jan 2025
Address
- Country: United States
- Province / State: MO
- City / Town: Kansas City
- Neighborhood: Northview Meadows
- Postal code / ZIP: 64156
- Property ID 2483046
- Price $504,950
- Property Type Single Family Residence
- Property status Pending
- Bedrooms 4
- Bathrooms 3
- Year Built 2024
- Size 2610 SqFt
- Land area 0.23 SqFt
- Garages 3
- School District North Kansas City
- High School Staley High School
- Middle School New Mark
- Elementary School Northview
- Acres 0.23
- Age 2 Years/Less
- Bathrooms 3 full, 1 half
- Builder Unknown
- HVAC ,
- County Clay
- Dining Breakfast Area,Formal
- Fireplace 1 -
- Floor Plan 2 Stories
- Garage 3
- HOA $505 / Annually
- Floodplain No
- HMLS Number 2483046
- Other Rooms Breakfast Room,Great Room
- Property Status Pending
- Warranty Builder-1 yr
Get Directions
Nearby Places
Contact
Michael
Your Real Estate AgentSimilar Properties
Gorgeous and spacious tri level home in popular North Hampton! Open floor plan includes living room with vaulted ceilings, gas fireplace, and ceiling fan. Master bedroom has its own private bathroom with shower. Generous sized secondary bedrooms carpeted with lots of closet space. Finished lower level family room. Lower basement ready to finish for more […]
Don’t Miss This Rare Opportunity in this stunning home near the KCI airport! Step inside and be captivated by the open floor plan, soaring vaulted ceilings, and a cozy fireplace, creating the perfect ambiance for gatherings and relaxation. Kitchen features plenty of cabinet space, granite countertops and stainless steel appliances. Upstairs, you’ll discover two […]
WOW! Outstanding home in convenient Northland location! Primary bedroom suite on main floor with updated shower and walk-in closet. Impressive vaulted ceilings and fireplace in great room. Huge kitchen with space for informal dining. Stainless steel appliances and granite countertops. All kitchen appliances stay with the home. Washer and dryer staying in laundry room off […]
Just Listed! The Manchester Plan by Hearthside Homes, popular 2 story! Hardwood Floors on the entire first floor, flex room/dinning/office w/wainscoting, including kitchen, living and breakfast room. Large kitchen island, painted cabinets, quarts counter tops, under mount black sink, gas range & wood hood. You will LOVE the HUGE Pantry w/butlers prep area, more cabinets […]

