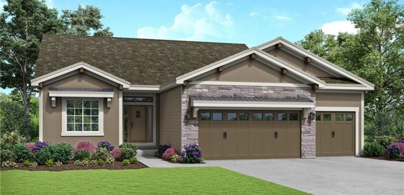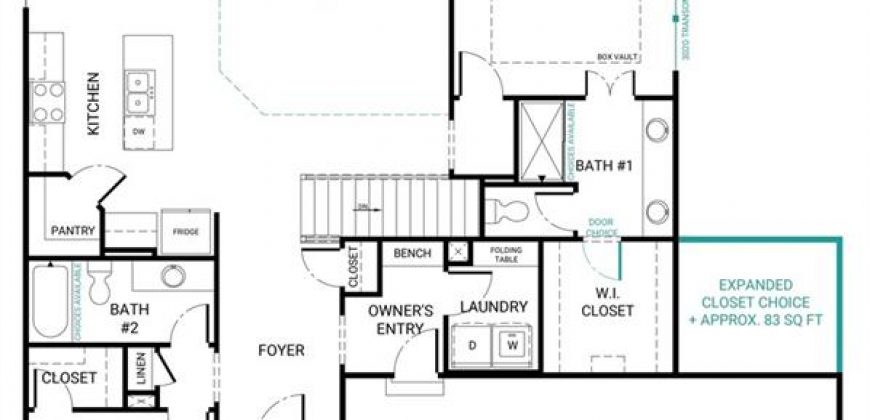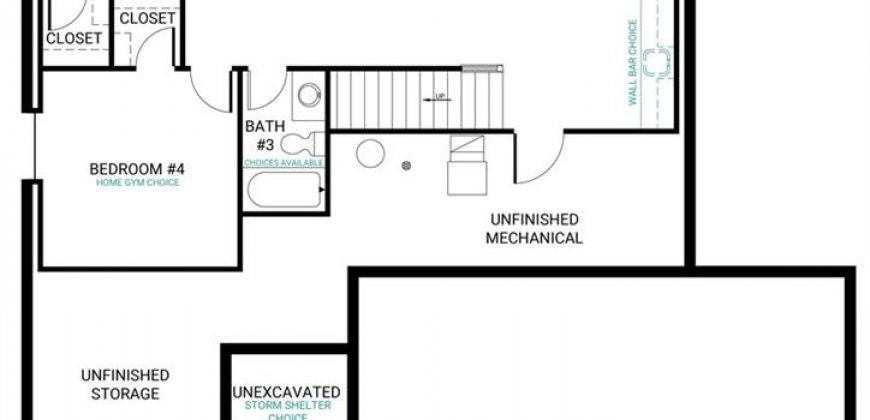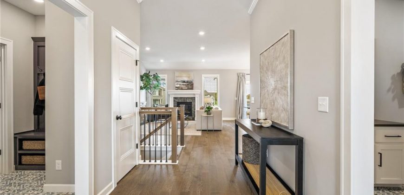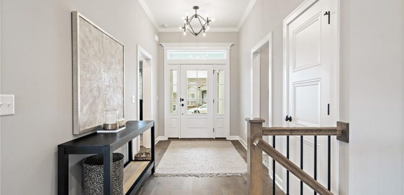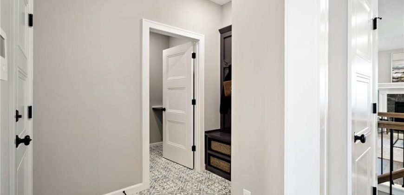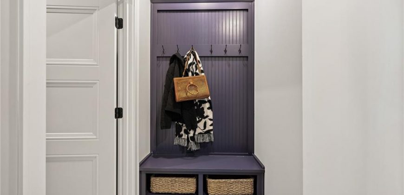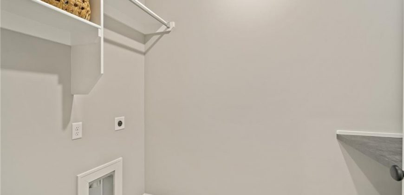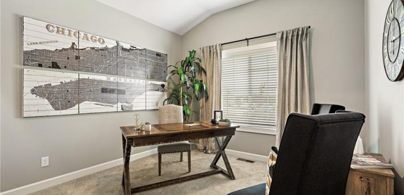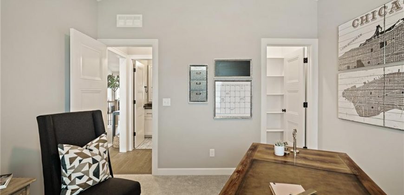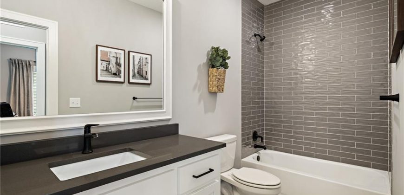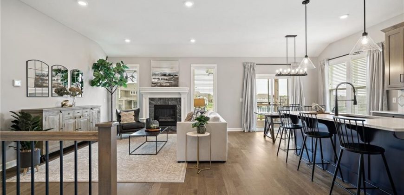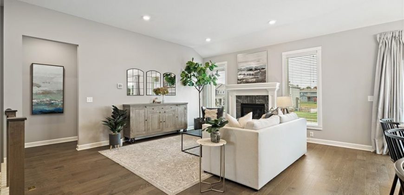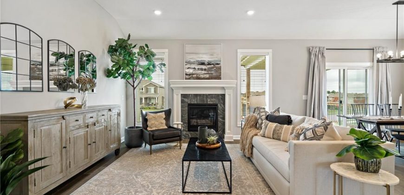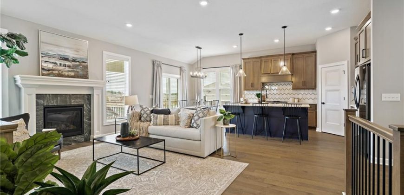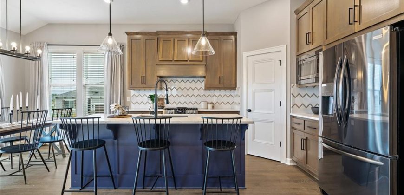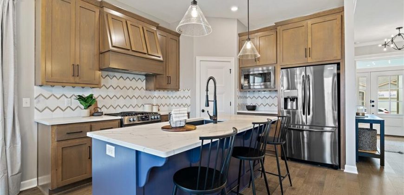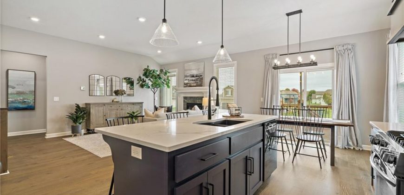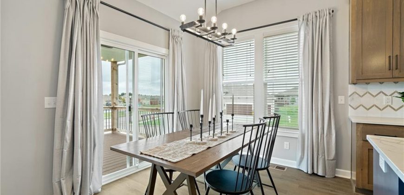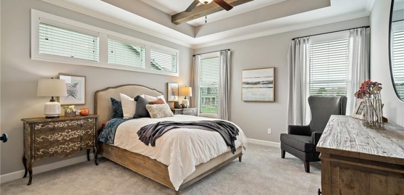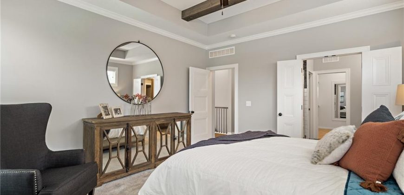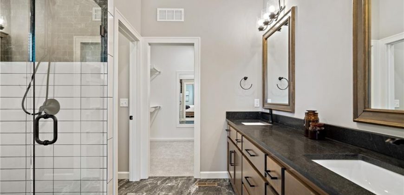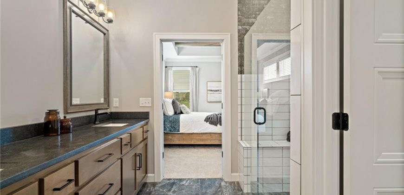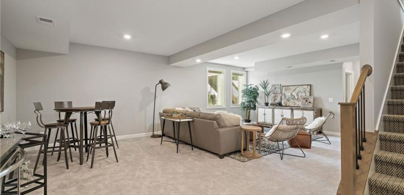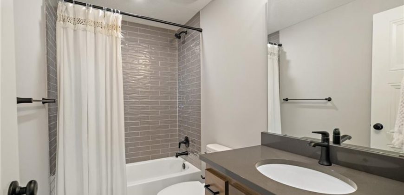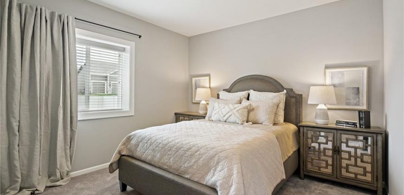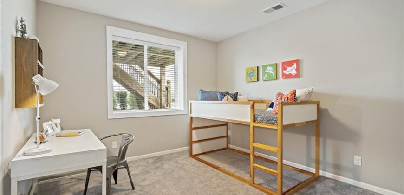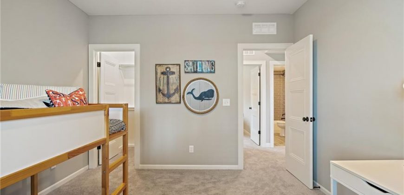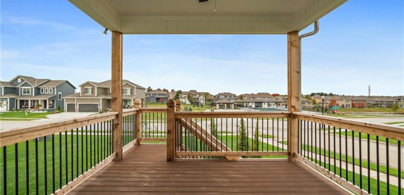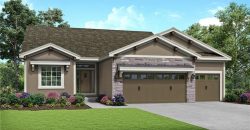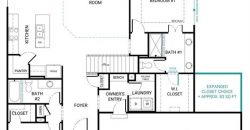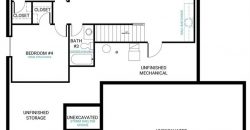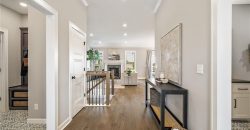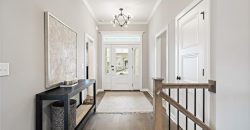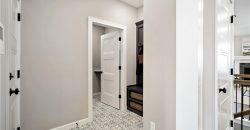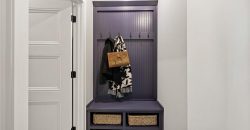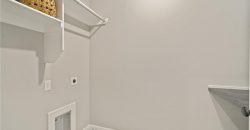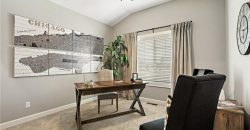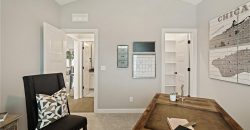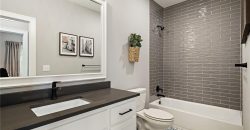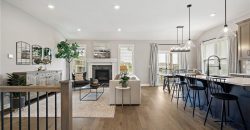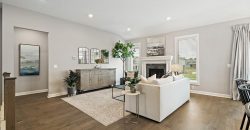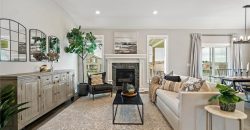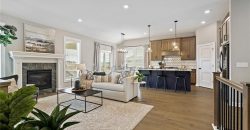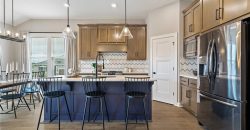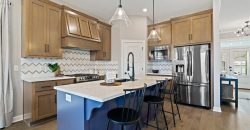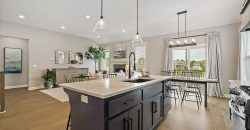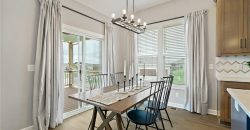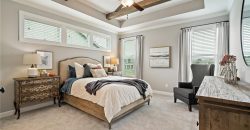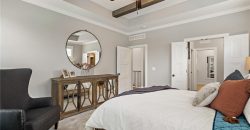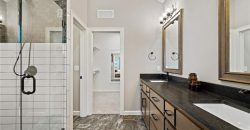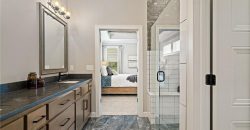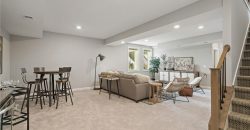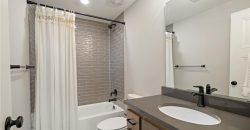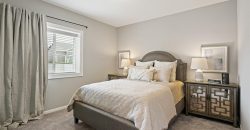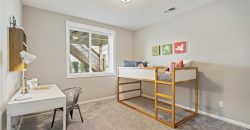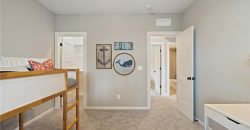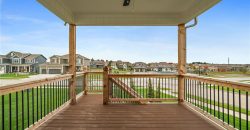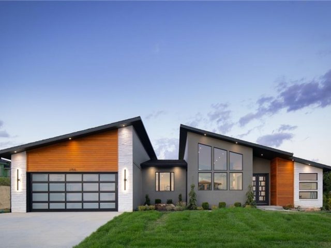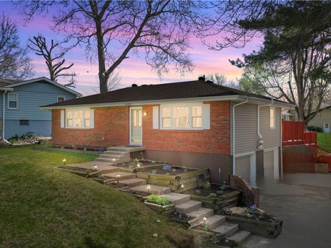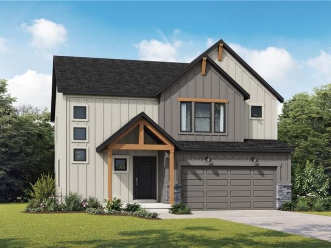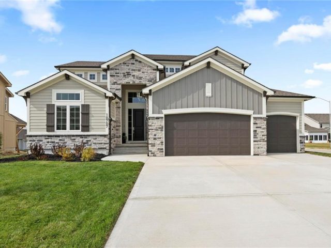10628 N Belleview Avenue, Kansas City, MO 64155 | MLS#2454893
2454893
Property ID
2,329 SqFt
Size
4
Bedrooms
3
Bathrooms
Description
The one and only Charlotte Reverse floorplan by award winning Summit Homes is currently under construction! This
lovely Charlotte will have a gorgeous Tuscan style exterior but is awaiting a buyer to choose the upgrades and finishes. Built into the list price is standard finishes (granite or quartz countertops throughout, engineered hardwood in the Kitchen, Dining, entry areas, custom tiled shower in the Primary Bathroom, tile floors in bathrooms and Laundry, soft close cabinet drawers and doors, trash drawer, tile backsplash, tiled insert in fireplace, and more) and necessary structural items. This home backs to a fishing pond so take advantage of the beautiful view from the covered deck! This floorplan offers many conveniences with main level Primary Suite, Laundry and an open Kitchen, Dining and Great Room as well as an additional bedroom and full bathroom. The lower level hosts a massive Rec Room as well as 2 additional bedrooms and a full bath. Enjoy the amenities including walking trails, fully stocked fishing ponds, a swimming pool, and a playground!
*Photos are of a model home and do not reflect the actual finishes of THIS home.
Address
- Country: United States
- Province / State: MO
- City / Town: Kansas City
- Neighborhood: Holly Farms
- Postal code / ZIP: 64155
- Property ID 2454893
- Price $489,950
- Property Type Single Family Residence
- Property status Pending
- Bedrooms 4
- Bathrooms 3
- Year Built 2023
- Size 2329 SqFt
- Land area 0.24 SqFt
- Garages 3
- School District North Kansas City
- High School Staley High School
- Middle School New Mark
- Elementary School Nashua
- Acres 0.24
- Age 2 Years/Less
- Bathrooms 3 full, 0 half
- Builder Unknown
- HVAC ,
- County Clay
- Dining Kit/Dining Combo,Kit/Family Combo
- Fireplace 1 -
- Floor Plan Reverse 1.5 Story
- Garage 3
- HOA $913 / Annually
- Floodplain No
- HMLS Number 2454893
- Other Rooms Entry,Fam Rm Main Level,Family Room,Great Room,Main Floor BR,Main Floor Master,Mud Room,Office,Recreation Room
- Property Status Pending
- Warranty 10 Year Warranty,Builder-1 yr
Get Directions
Nearby Places
Contact
Michael
Your Real Estate AgentSimilar Properties
Custom build job for Comps Only. All information estimated at the time of entry based on plans. Actual taxes unknown. Photo is stock photo of plan.
Nestled in the charming neighborhood of Gladstone, this inviting raised ranch home at 1605 NE 74th Terr offers a delightful blend of comfort and style. With two bedrooms and two bathrooms, this residence presents a cozy retreat for you to call home. Step inside to discover a warm and welcoming ambiance throughout. The main […]
**Home is past PERMITTING stage but not to foundation** It’s here!! The Basswood 2-story is the perfect blend of style and functionality. This home features a completely open living, dining, and kitchen space with large pantry. The garage entry includes a drop zone bench and coat closet. A main level office gives you designated space […]
NEW PRICE ON MODEL HOME NOW FOR SALE! Home priced below reproduction and includes over $40,000 in upgrades! STUNNING “Brookline” 1.5 Story Plan by SAB. Gorgeous Curb Appeal with Eye-Catching Front Elevation. Main Level Features a Spacious Master-Suite with beamed ceiling and direct access to covered composite deck. Fabulous bath including double vanities, free standing […]

