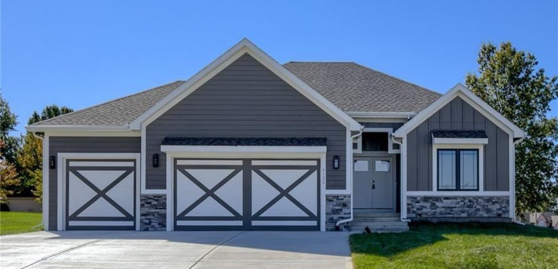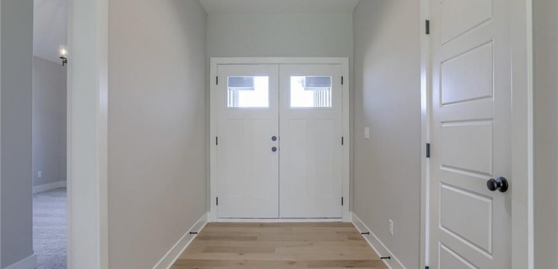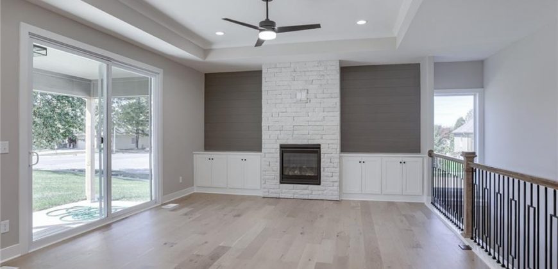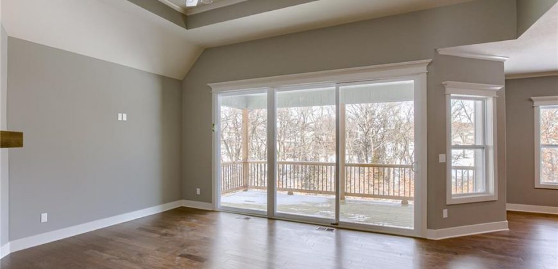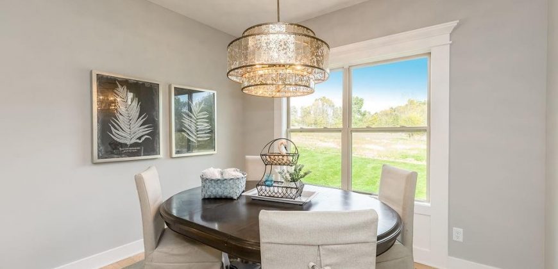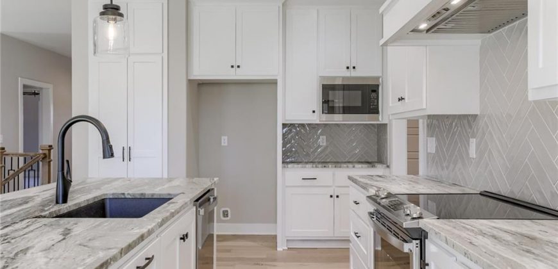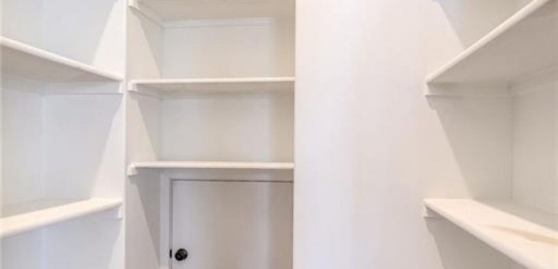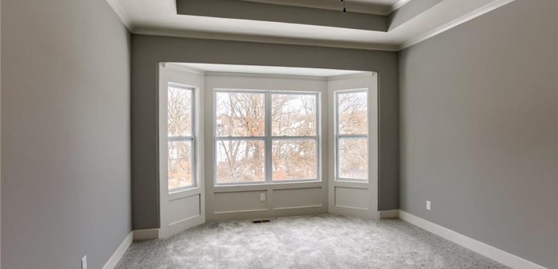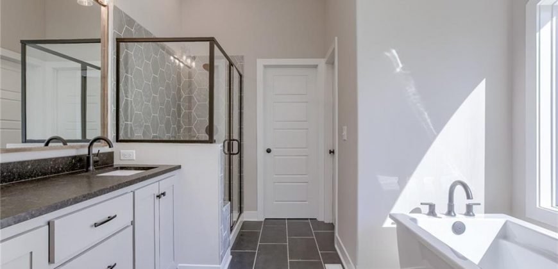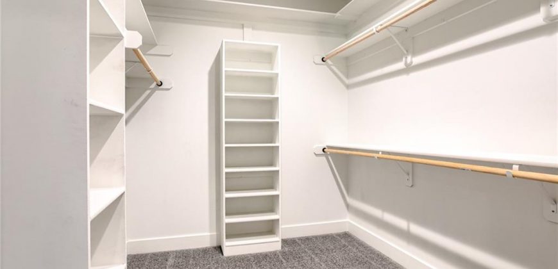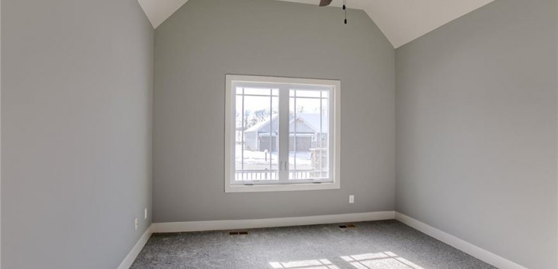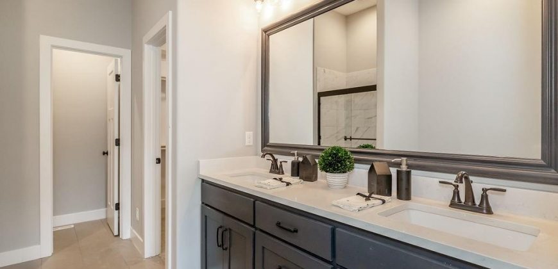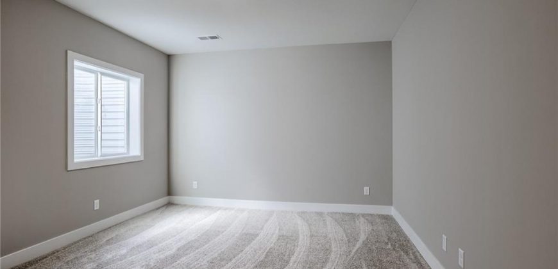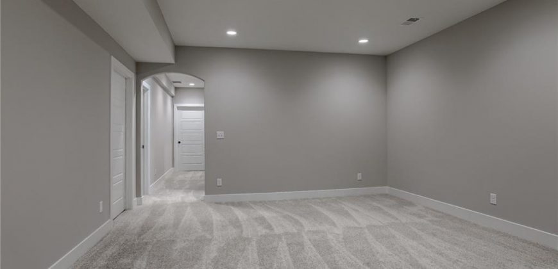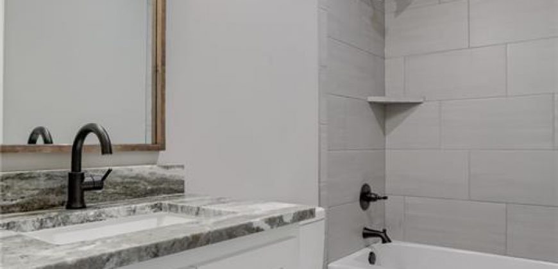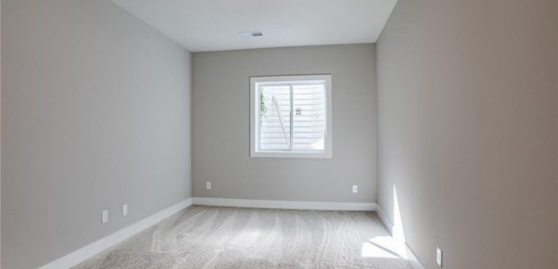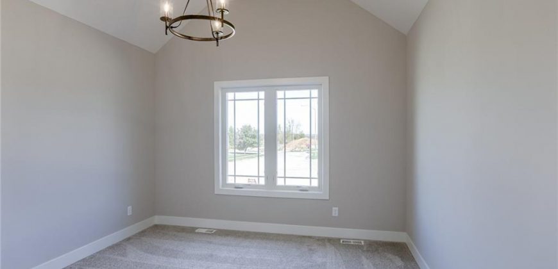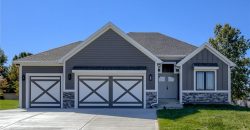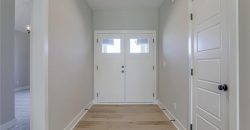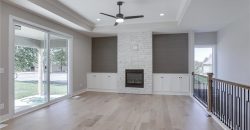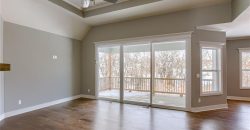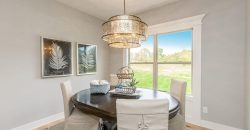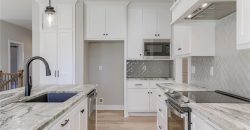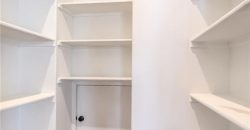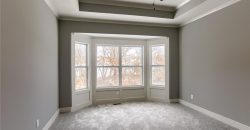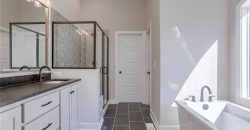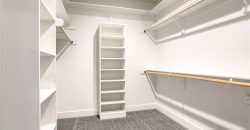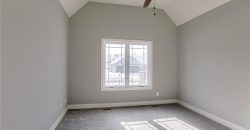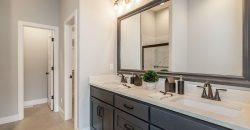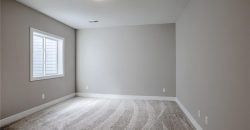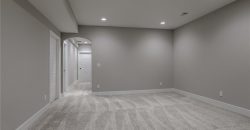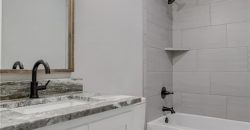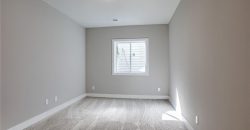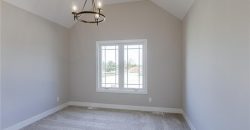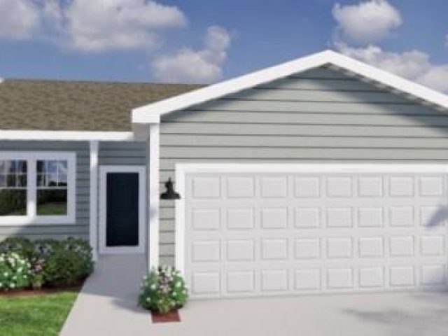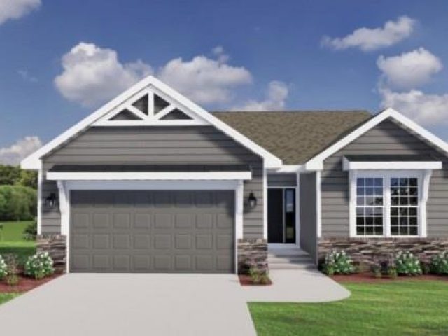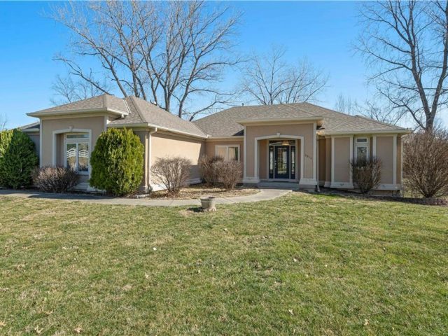6141 N Chelsea Avenue, Kansas City, MO 64119 | MLS#2459371
2459371
Property ID
2,693 SqFt
Size
4
Bedrooms
3
Bathrooms
Description
NEW CONSTRUCTION COMPLETE!! New Ranch with Finished basement! Open floor plan 4 bedrooms, 3 baths, 3 car garage, covered patio, and level yard. Great Room features a stone to ceiling fireplace and built ins. UPSCALE features include: Hardwoods, tile, stone, trim, Carpet, and quartz countertops. Great open Kitchen with a Stylish island, wonderful detail, kitchen hood, and Large walk in pantry. Custom Cabinets, interior trim, and wall accents. Relax in the luxurious master suite that features a free standing tub, spacious shower, and GIANT master closet. Multiple living spaces and sizable secondary bedrooms for family and guests. Enjoy morning coffee and evening Barbeques with Premium privacy of no back neighbors. Also two roomy storage areas for all your extras! Fabulous location close to everything! Wonderful established neighborhood with pool, tennis courts, and party space. NOTE PHOTOS are of previous model. Taxes and Sq footage to be verified by Buyers Agent.
Address
- Country: United States
- Province / State: MO
- City / Town: Kansas City
- Neighborhood: Carriage Hill Estates
- Postal code / ZIP: 64119
- Property ID 2459371
- Price $540,000
- Property Type Single Family Residence
- Property status Active
- Bedrooms 4
- Bathrooms 3
- Year Built 2023
- Size 2693 SqFt
- Land area 0.28 SqFt
- Garages 3
- School District North Kansas City
- Acres 0.28
- Age 2 Years/Less
- Bathrooms 3 full, 0 half
- Builder Unknown
- HVAC ,
- County Clay
- Dining Breakfast Area
- Fireplace 1 -
- Floor Plan Ranch
- Garage 3
- HOA $425 / Annually
- Floodplain No
- HMLS Number 2459371
- Other Rooms Great Room,Main Floor BR,Main Floor Master
- Property Status Active
- Warranty Builder-1 yr
Get Directions
Nearby Places
Contact
Michael
Your Real Estate AgentSimilar Properties
Presenting the Aspen floor plan by Ashlar Homes, LLC, soon to be built in the up and coming community of Woodhaven. This home will offer 3 bedrooms, two bathrooms, an open layout, and a cozy fireplace. The kitchen will feature quartz countertops, backsplash tile and stainless steel appliances. Reach out today for further details!
Introducing the Oakmont floor plan by Ashlar Homes, LLC. This home is set to be completed by Fall 2024. Featuring an inviting open floor plan, complete with a stone fireplace in the living room. Enjoy the elegance of LVP flooring throughout, with tile floors and walls in the luxurious primary bathroom suite. The kitchen will […]
IMPROVED PRICE! Welcome to the epitome of comfort and tranquility in Liberty Hills! This stunning single-family home is a haven for families or empty nesters seeking a peaceful retreat in a quiet neighborhood. With 5 bedrooms and 4 full baths! Inside, the house boasts generously sized rooms, creating an open and inviting atmosphere. Recent […]
Discover refreshed living in this inviting abode within the Liberty School District! A new roof and gutters ensure peace of mind, while newly installed outdoor lamp lighting illuminates the surroundings. The freshly painted interior and exterior welcome you with a pristine appeal. Step onto the refreshed deck, offering a perfect spot for outdoor relaxation. Inside, […]

