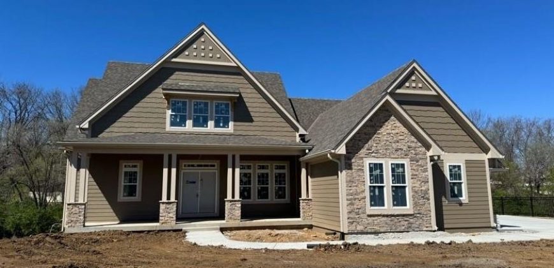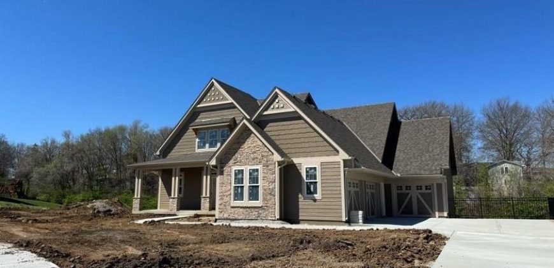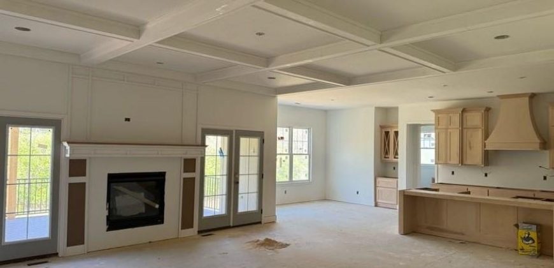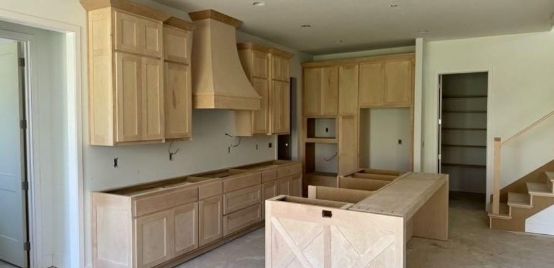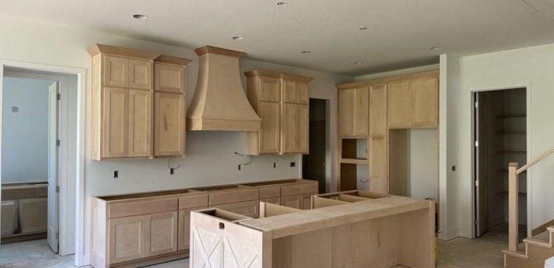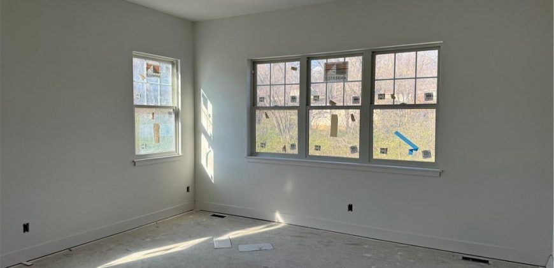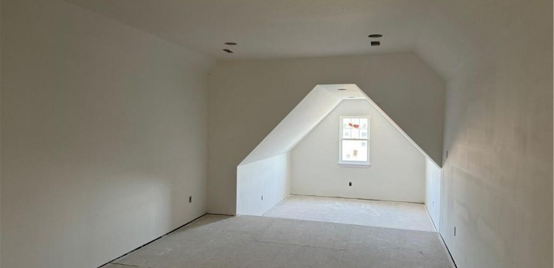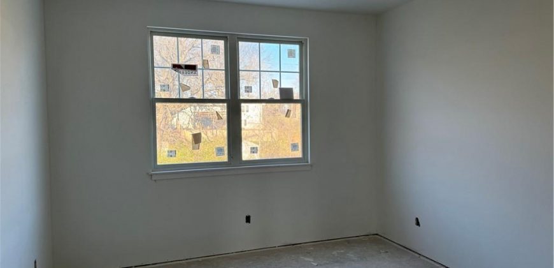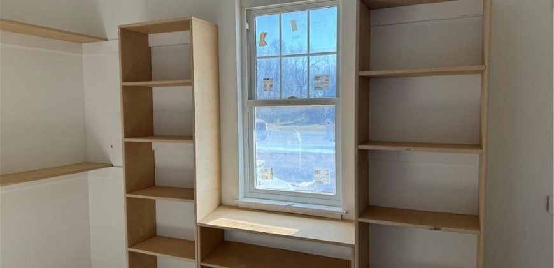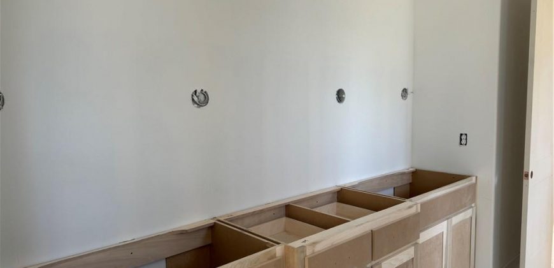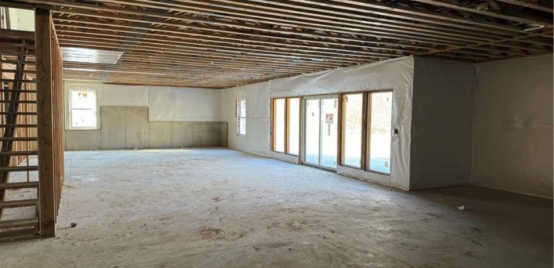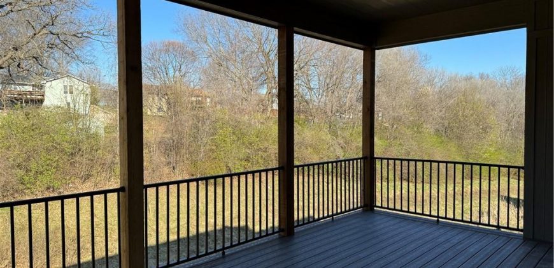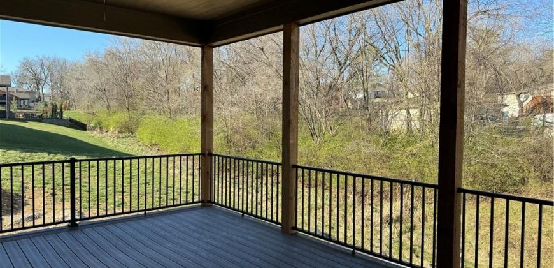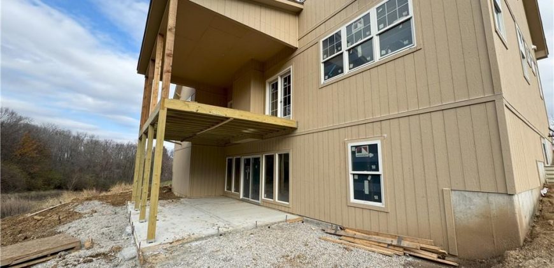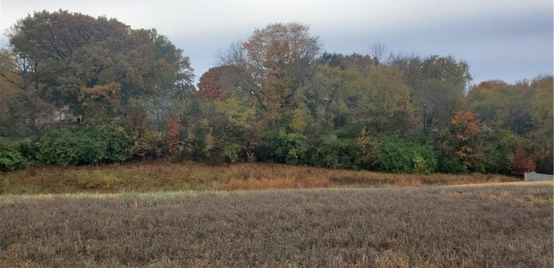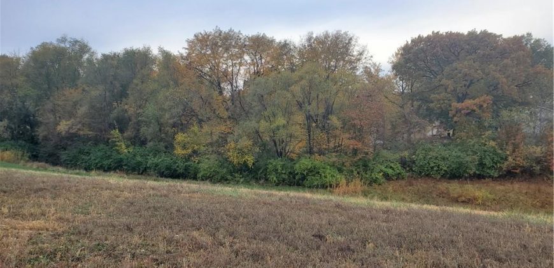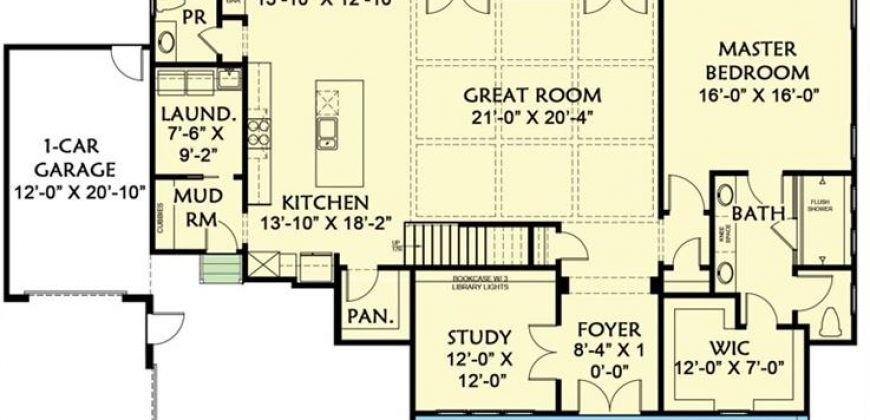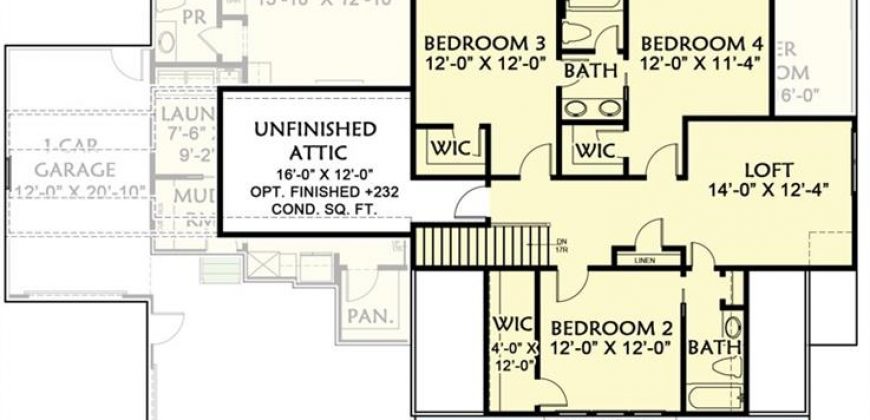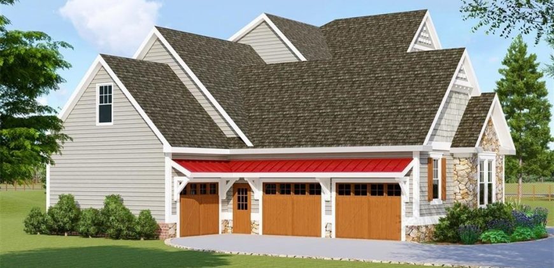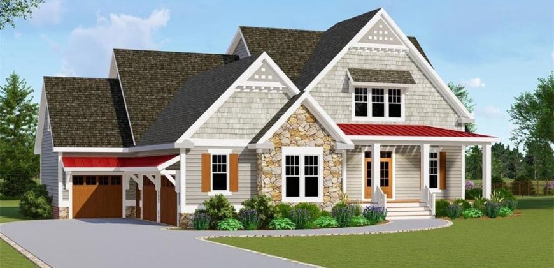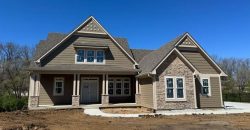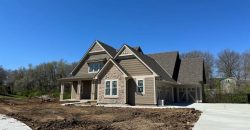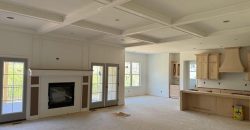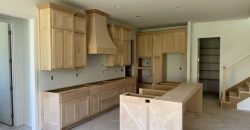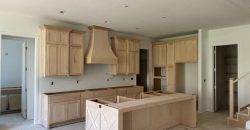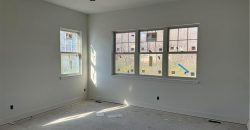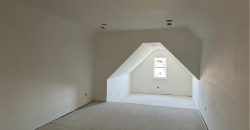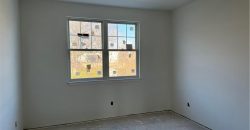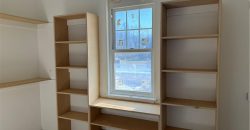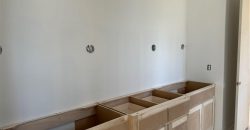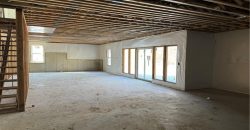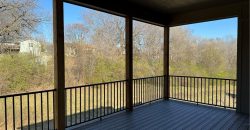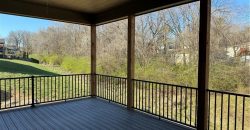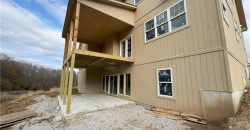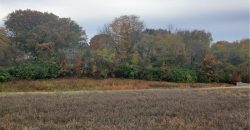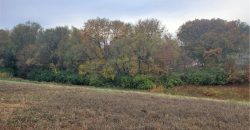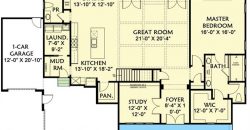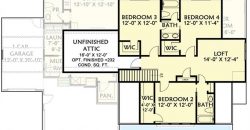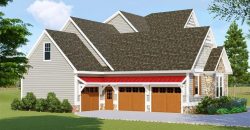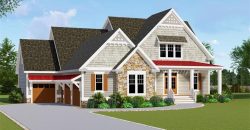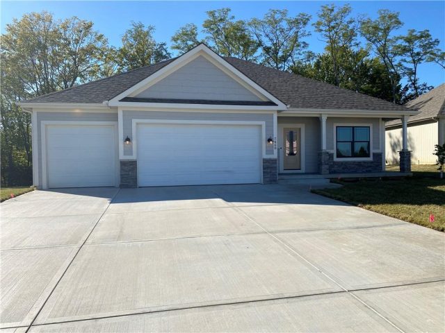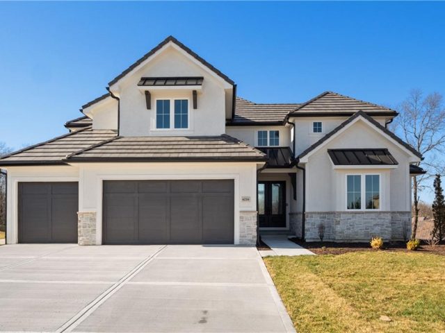1204 Linden Road, Liberty, MO 64068 | MLS#2465939
2465939
Property ID
3,329 SqFt
Size
4
Bedrooms
3
Bathrooms
Description
CRAFSTMAN STYLE IN LIBERTY!!! This 4 bedroom, 3.5 bath, 3 car garage Craftsman style home sits on just over a 1/2 acre and features a large front porch, stunning fireplace in great room, kitchen island, walk-in closets, cul-de-sac lot, and large loft on the upstairs level. Large covered deck that backs to woods/tree line for an amazing view. Floor trusses used throughout for stronger floors and more open feel. Close to Lewis & Clark Elementary, Liberty Hospital, and I-35. *SOME PHOTOS ARE SIMULATED AND COLORS/FINISHES MAY BE DIFFERENT*BUILDER IS COMPLETING MORE SQUARE FEET IN UPPER LEVEL THAN ORIGINAL PLANS SHOW*
Address
- Country: United States
- Province / State: MO
- City / Town: Liberty
- Neighborhood: Timber Ridge
- Postal code / ZIP: 64068
- Property ID 2465939
- Price $832,000
- Property Type Single Family Residence
- Property status Active
- Bedrooms 4
- Bathrooms 3
- Size 3329 SqFt
- Land area 0.51 SqFt
- Garages 3
- School District Liberty
- High School Liberty North
- Middle School Heritage
- Elementary School Lewis & Clark
- Acres 0.51
- Age 2 Years/Less
- Bathrooms 3 full, 1 half
- Builder Unknown
- HVAC ,
- County Clay
- Dining Formal
- Fireplace 1 -
- Floor Plan 1.5 Stories
- Garage 3
- HOA $0 / None
- Floodplain No
- HMLS Number 2465939
- Other Rooms Balcony/Loft
- Property Status Active
Get Directions
Nearby Places
Contact
Michael
Your Real Estate AgentSimilar Properties
Opportunity knocks! Embrace the possibilities this affordable raised ranch in Excelsior Springs has to offer. With 3 brms, 1 bath, and original hardwood floors, this home boast of a full basement with a one car garage, all nestled on a spacious lot. Bring your vision and TLC to unlock its full potential. Don’t miss out […]
“The Ashton” Reverse 1.5 story, covered front porch, spot for deep freeze or extra refrigerator in mud room, jacuzzi tub in master, dual quartz counters, wood floors in main bedroom, walkthrough master closet, extra large granite island, walk-in butler pantry with granite coffee/crockpot bar, basement wet bar with full refrigerator and water/ice line, 5 bedroom, […]
*** Frame Stage****June/July finish and still time to pick out your finishes****Looking for that perfect New Construction Reverse Ranch home? Then you need to stop by and see this one! 4bd/3bath/3 car with nearly 2200 sq ft. Lots of open space with this floor plan. This home features hardwoods on the main in the kitchen, […]
AWARD WINNING BUILDER- CASA BELLA’S newest plan- The Glendale Grande! This fabulous 1.5 story will blow you away with fresh new layout, high end finishes and classic Casa Bella quality! Featuring 5 bedrooms and 4 baths! HUGE 2 story living room with a wall of windows in the great room gives abundant light and open […]

