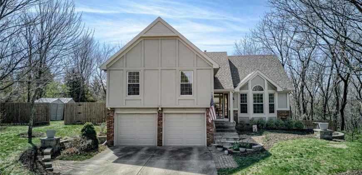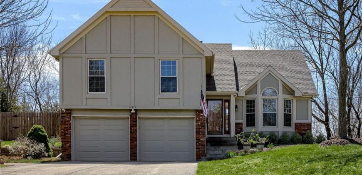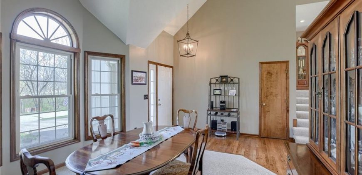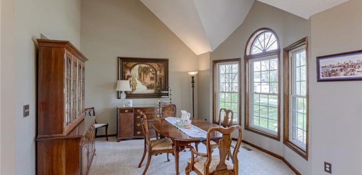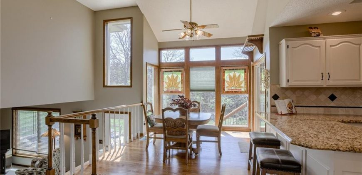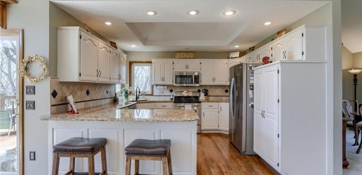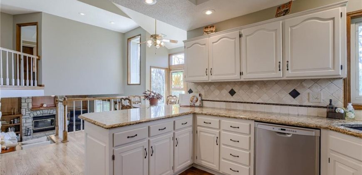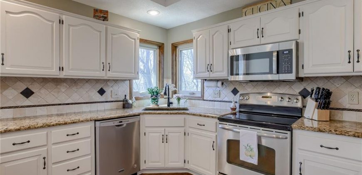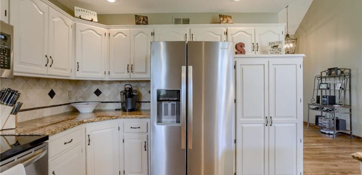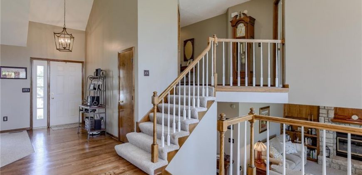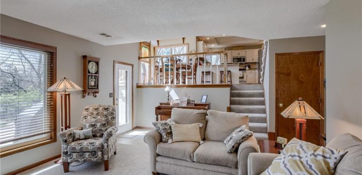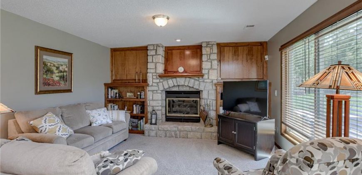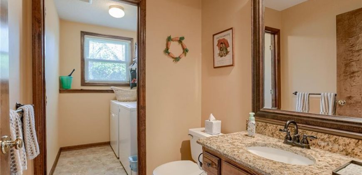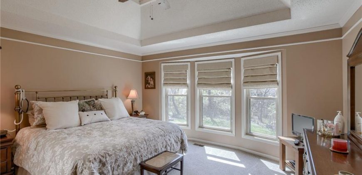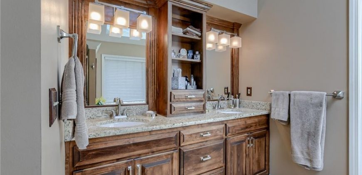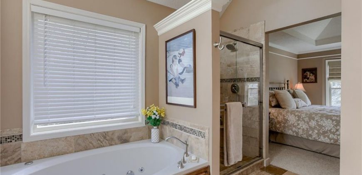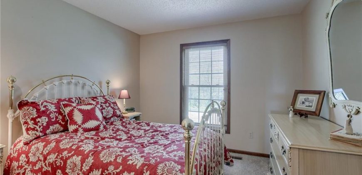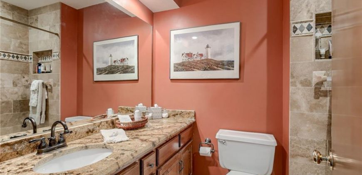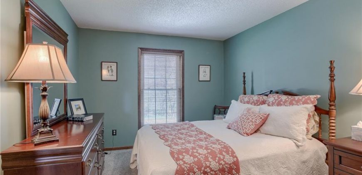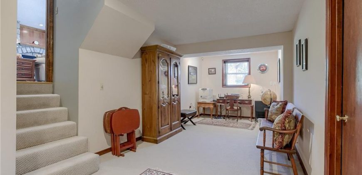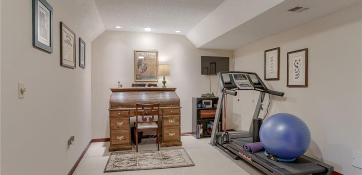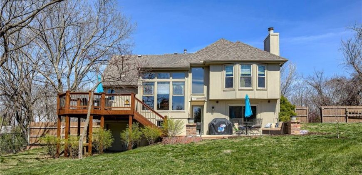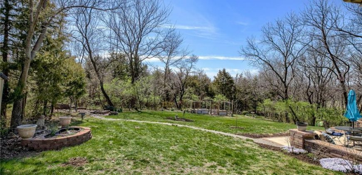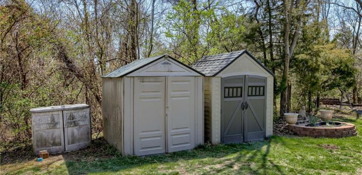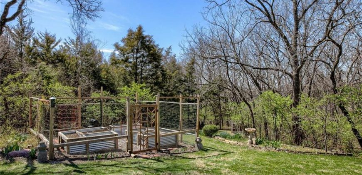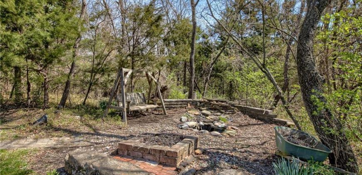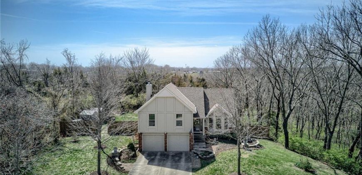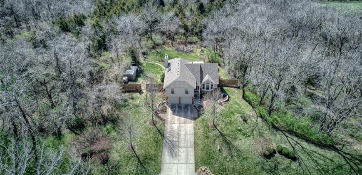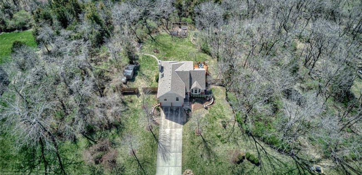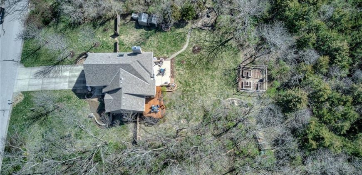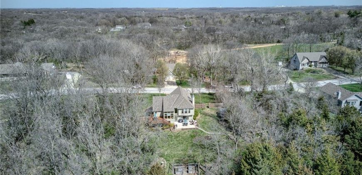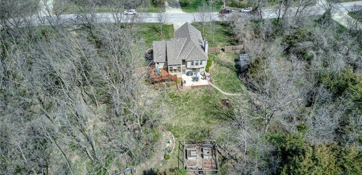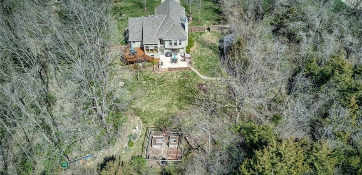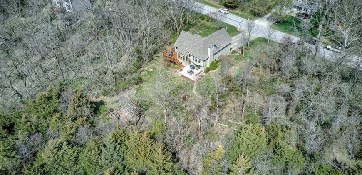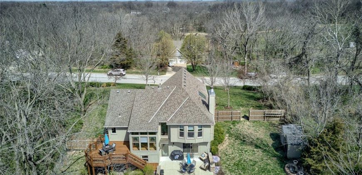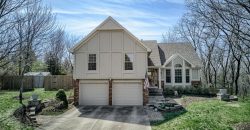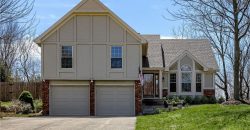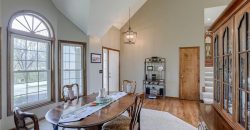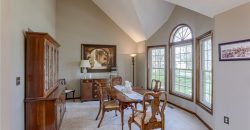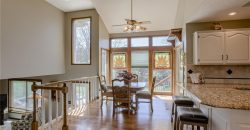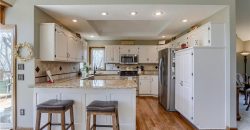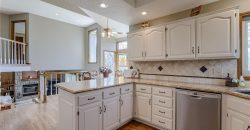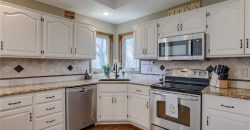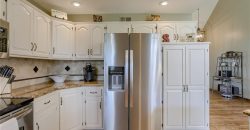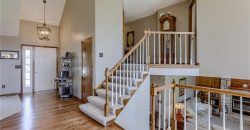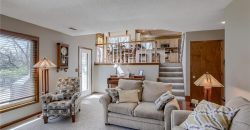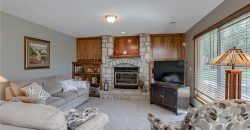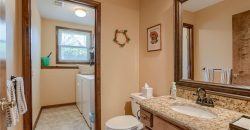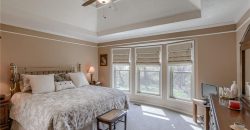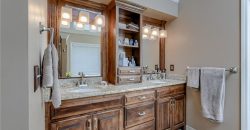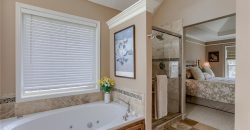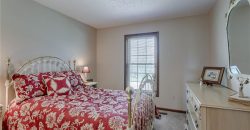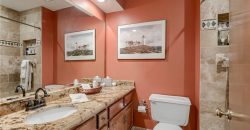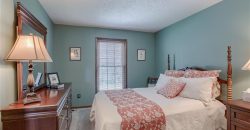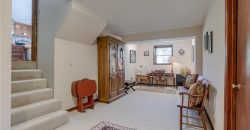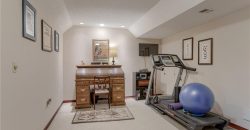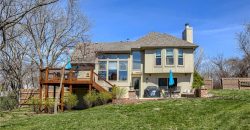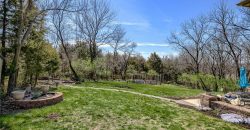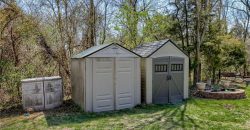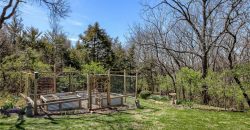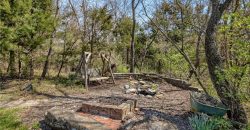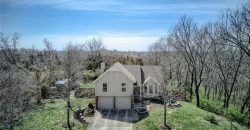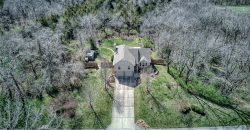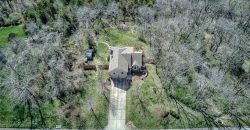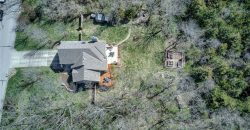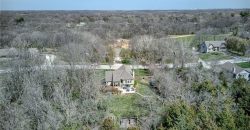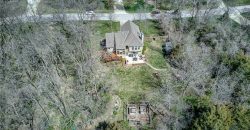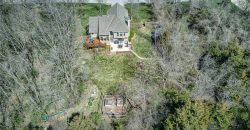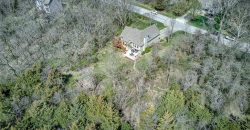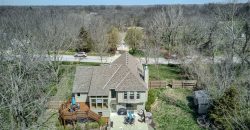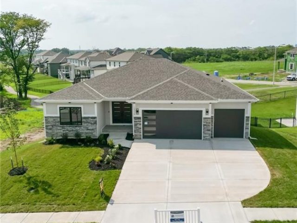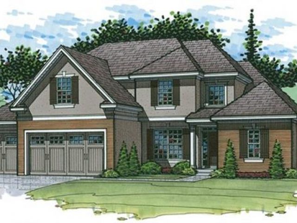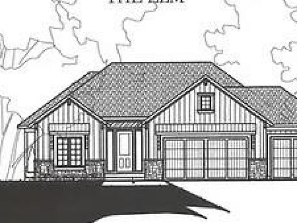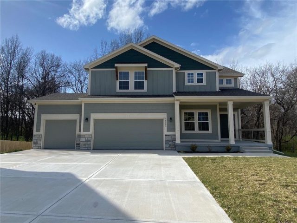13475 NW 79th Terrace, Parkville, MO 64152 | MLS#2478054
2478054
Property ID
2,952 SqFt
Size
3
Bedrooms
2
Bathrooms
Description
So much to love in this comfortable and well maintained home sitting on small acreage. Sellers have been diligent in caring for and maintaining their home as evidenced in the addendum attached to the seller’s disclosure. A few interior maintenance items that have been addressed; newer paint and carpet, 4 yr old HVAC, 3 yr Water Heater, Champion windows and much more. Outside you will find an oasis complete with a firepit, fairly new poured patio, large deck, raised and fenced garden area, abundant wildlife and several perennial flower beds that come back every year. A Garden Garage can be found at the rear of the home for storage of your yard tools and toys as well as a couple of additional sheds on the property. The acreage provides a canvas that can be expanded should a buyer want that will provide endless options for use of the land. The benefit of being located in Unincorporated Platte county and nestled in with like homes sitting on small private acreage just adds to the allure of this great property. Just off the beaten path with great highway access, the home is only 5 min to Zona Rosa, 13 min to KCI and 20 Min to downtown. Resale homes offering what this home has come few and far between. Don’t miss this one!
Address
- Country: United States
- Province / State: MO
- City / Town: Parkville
- Neighborhood: Valleybrook West
- Postal code / ZIP: 64152
- Property ID 2478054
- Price $425,000
- Property Type Single Family Residence
- Property status Pending
- Bedrooms 3
- Bathrooms 2
- Year Built 1991
- Size 2952 SqFt
- Land area 1 SqFt
- Garages 3
- School District Park Hill
- High School Park Hill South
- Middle School Lakeview
- Elementary School Hawthorn
- Acres 1
- Age 31-40 Years
- Bathrooms 2 full, 1 half
- Builder Unknown
- HVAC ,
- County Platte
- Dining Formal,Kit/Dining Combo
- Fireplace 1 -
- Floor Plan Atrium Split
- Garage 3
- HOA $ /
- Floodplain No
- HMLS Number 2478054
- Open House EXPIRED
- Other Rooms Formal Living Room,Office,Subbasement
- Property Status Pending
Get Directions
Nearby Places
Contact
Michael
Your Real Estate AgentSimilar Properties
He Ashton plan by Hearthside Homes. This sits on an oversized lot backing to trees! It’s what everyone wants – a reverse – trees – and tranquility. 2 bedrooms AND an office on the main level with a chefs delight kitchen! Large island, plenty of prep space and enormous pantry. Great room has lots of […]
McFarland Custom Builders Popular Marisa Grand – This is your last chance to customize your new home in our fabulous Woodneath Farms Community. This is the last available new construction home available in Woodneath! 1 1/2 Story with Fabulous main level – formal dining, hearthroom – great room – kitchen – incredible walk-thru pantry/laundry room […]
Custom build job for comps only. All information estimated at the time of entry based on plans. Actual taxes unknown. HOA has a start up of $595 and a monthly fee of $150. Photo is stock photo of plan.
Build Job for comps only.

