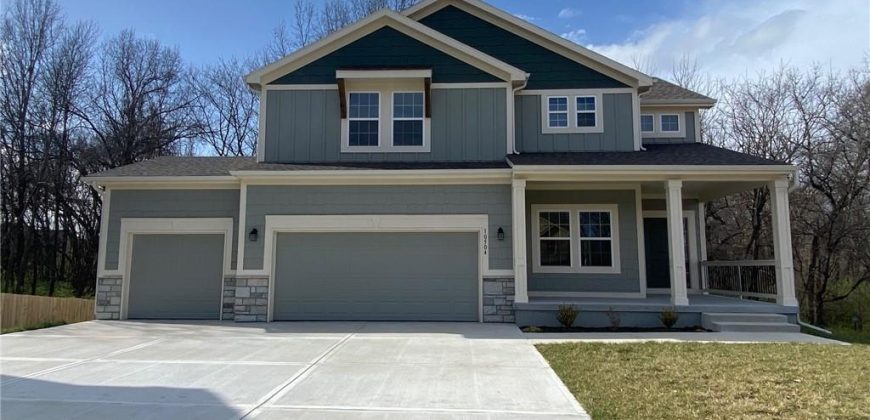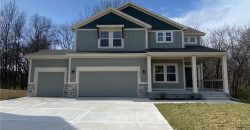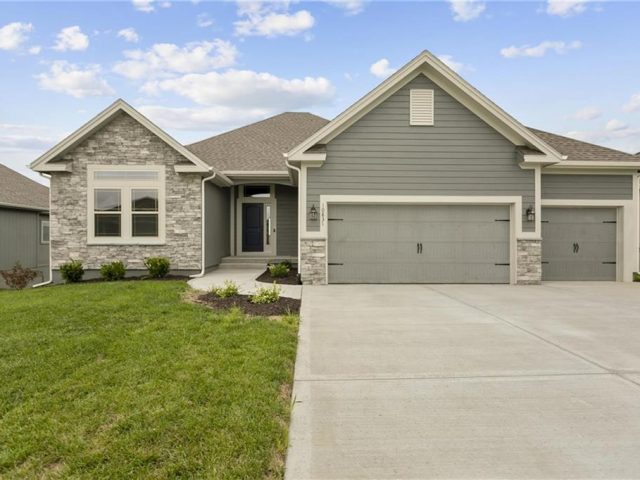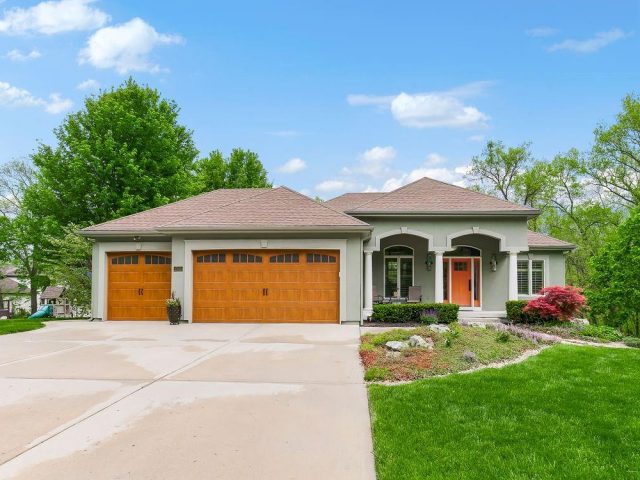11811 N Bellaire Avenue, Kansas City, MO 64156 | MLS#2485854
2485854
Property ID
2,250 SqFt
Size
4
Bedrooms
2
Bathrooms
Description
Build Job for comps only.
Address
- Country: United States
- Province / State: MO
- City / Town: Kansas City
- Neighborhood: Brooke Hills
- Postal code / ZIP: 64156
- Property ID 2485854
- Price $499,900
- Property Type Single Family Residence
- Property status Pending
- Bedrooms 4
- Bathrooms 2
- Year Built 2024
- Size 2250 SqFt
- Land area 0.22 SqFt
- Garages 3
- School District North Kansas City
- High School Staley High School
- Middle School New Mark
- Elementary School Rising Hill
- Acres 0.22
- Age 2 Years/Less
- Bathrooms 2 full, 1 half
- Builder Robertson Construction
- HVAC ,
- County Clay
- Dining Breakfast Area
- Fireplace 1 -
- Floor Plan 2 Stories
- Garage 3
- HOA $200 / Annually
- Floodplain No
- HMLS Number 2485854
- Other Rooms Office
- Property Status Pending
- Warranty Builder-1 yr
Get Directions
Nearby Places
Contact
Michael
Your Real Estate AgentSimilar Properties
Gladstone- Northaven Split Entry Home: 3 bedroom, 2 bathrooms, 2 car garage, Sun Room and Fenced Yard! Home is updated and well cared for! Step inside this well-maintained home and be delighted at every turn. The beautifully landscaped front yard sets the stage for what’s to come, inviting you into the warmth and comfort of […]
Highly Sought After “Chestnut II” Plan by Aspen Homes! This NEW Home has it ALL – Finished Basement! 5 Bedrooms PLUS an Office/Flex Space/Formal Dining! Home is nearly complete! Trendy Shake Shingle, Lap Siding and Amazing Front Porch! Main Level Features Solid Oak Hardwood Floors, Open floor plan, Office/Flex Room with French Doors, Gas Fireplace […]
“The Fairway” a beautiful Reverse Ranch home by Hoffmann Custom Homes. Wide open plan with high ceilings on first floor and lots of windows. Great energy package including Gerken Windows, 95% Furnace and AC, R-49 insulation in the ceilings. This home features the following upgrades: under cabinet lighting in kitchen, wet bar with granite top […]
Exquisite reverse-style home with abundant natural light and an open layout! The Great Room boasts built-in shelves, a cozy fireplace, stunning hardwood floors, and a wall of windows. The kitchen is a chef’s dream with granite countertops, a gas range, a walk-in pantry, new cabinets, and updated lighting. Covered, screened deck with ceiling fan off […]











