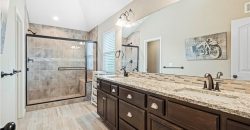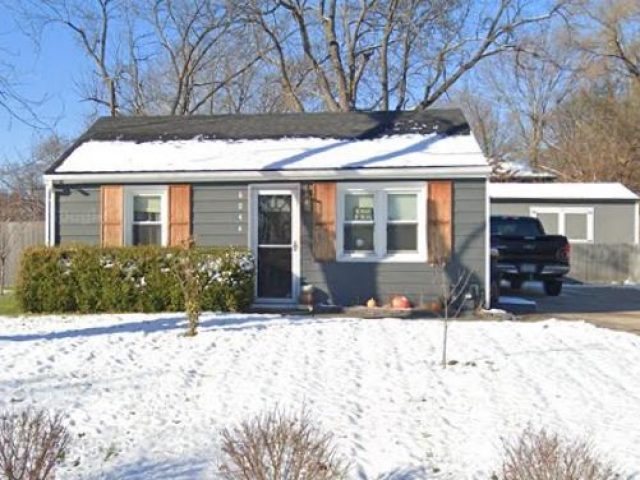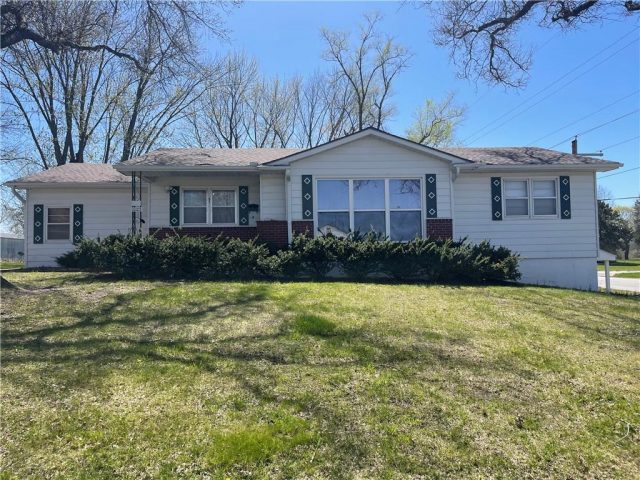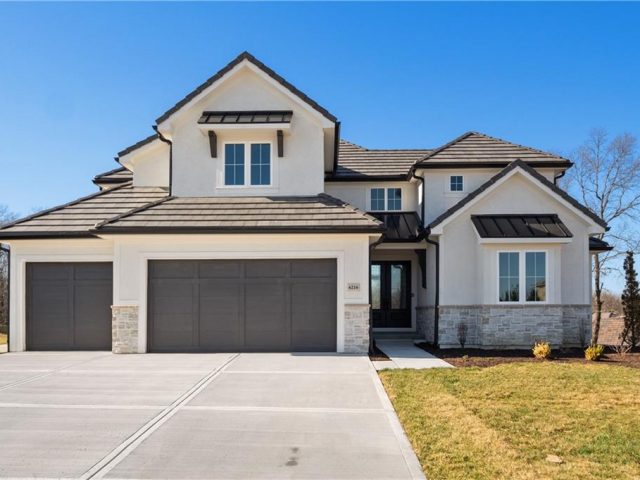13330 NW 73rd Street, Parkville, MO 64152 | MLS#2485213
2485213
Property ID
2,107 SqFt
Size
4
Bedrooms
2
Bathrooms
Description
Welcome to your dream home in the coveted Chapel Ridge neighborhood, nestled within the sought-after Park Hill School District! This stunning two-story residence offers a perfect blend of charm, comfort, and modern convenience.
Step inside and be greeted by the inviting ambiance of this meticulously maintained abode. Boasting 4 bedrooms and 2.1 bathrooms, this home provides ample space for relaxation and entertainment.
Enjoy the luxury of recent upgrades, including a brand-new bathroom sink and fresh flooring in the upstairs hall and two bedrooms along with a freshly painted garage and sealed garage floors.
One of the many highlights of this residence is its proximity to community amenities. Spend sunny days lounging by the pool or casting a line in the tranquil fishing ponds just moments away.
Revel in the privacy of having no houses behind you, offering a serene retreat from the hustle and bustle of everyday life.
Convenience is key with the laundry room conveniently located upstairs, streamlining your household chores.
Don’t miss the opportunity to make this exquisite home yours – schedule a showing today and experience the epitome of suburban living in Chapel Ridge!
Address
- Country: United States
- Province / State: MO
- City / Town: Parkville
- Neighborhood: Chapel Ridge
- Postal code / ZIP: 64152
- Property ID 2485213
- Price $505,500
- Property Type Single Family Residence
- Property status Pending
- Bedrooms 4
- Bathrooms 2
- Year Built 2018
- Size 2107 SqFt
- Land area 0.23 SqFt
- Garages 3
- School District Park Hill
- High School Park Hill South
- Middle School Plaza/Lakeview
- Elementary School Union Chapel
- Acres 0.23
- Age 6-10 Years
- Bathrooms 2 full, 1 half
- Builder Unknown
- HVAC ,
- County Platte
- Dining Breakfast Area,Kit/Dining Combo
- Fireplace 1 -
- Floor Plan 2 Stories
- Garage 3
- HOA $520 / Annually
- Floodplain No
- HMLS Number 2485213
- Other Rooms Breakfast Room,Entry,Fam Rm Main Level,Family Room,Main Floor BR,Mud Room
- Property Status Pending
Get Directions
Nearby Places
Contact
Michael
Your Real Estate AgentSimilar Properties
Back on Market at no fault to seller. This little house is super cute and set up for low-maintenance living. Well maintained, clean, and ready for you to move right in. Steel siding on the exterior and a huge, brand-new storage shed comes with the property. Fenced-in yard for your pets with private drive. Big […]
A well-maintained home with fresh lighting, paint, and carpeting. This home sets the stage for comfortable living with the bright, open kitchen featuring stainless steel appliances which opens to dining and a spacious living room. Entertain on the deck that overlooks the large, fenced in yard or you can walk out to the spacious patio […]
Welcome to this ranch nestled in Coates Country Estates, in Excelsior Springs . This home offers a perfect blend of comfort and functionality. Boasting ample space and an ideal setting for both family living, entertaining guests and possible separate living area with private entrance. Conveniently located in a sought-after neighborhood known for its tranquility and […]
AWARD WINNING BUILDER- CASA BELLA’S newest plan- The Glendale Grande! This fabulous 1.5 story will blow you away with fresh new layout, high end finishes and classic Casa Bella quality! Featuring 5 bedrooms and 4 baths! HUGE 2 story living room with a wall of windows in the great room gives abundant light and open […]













































































