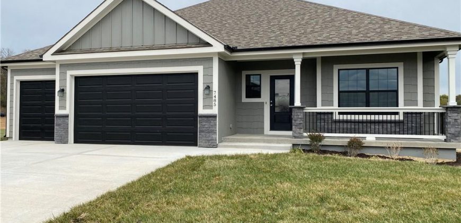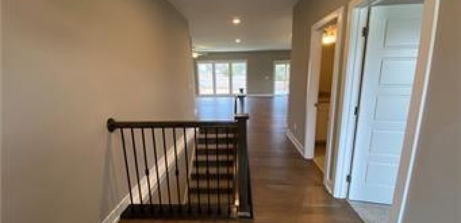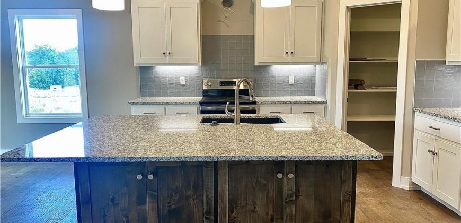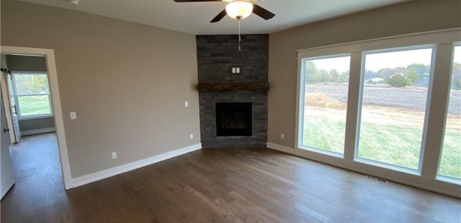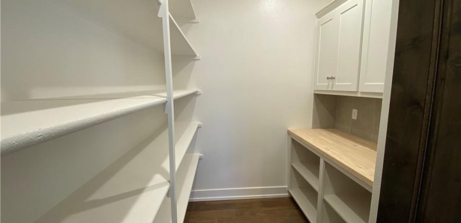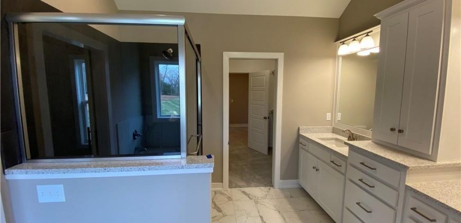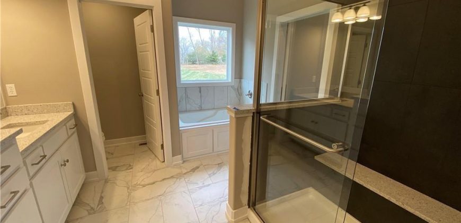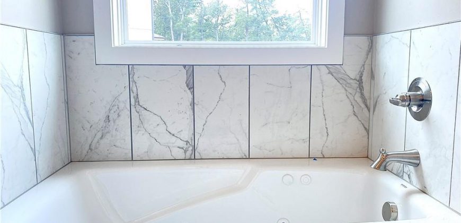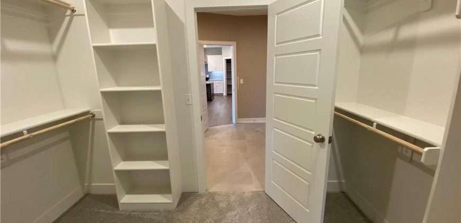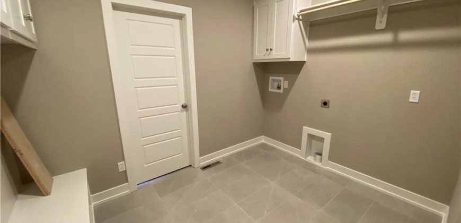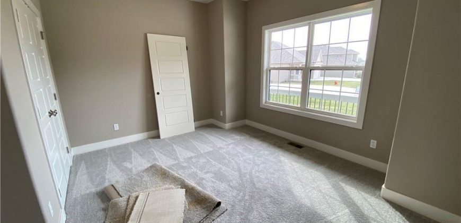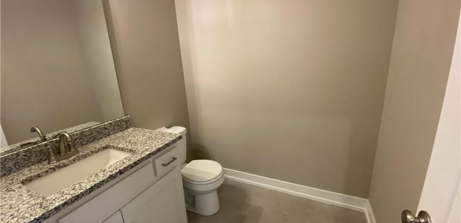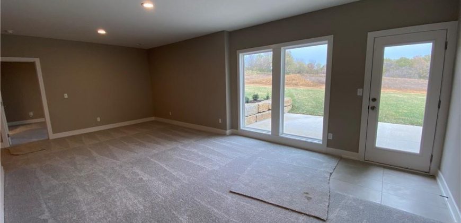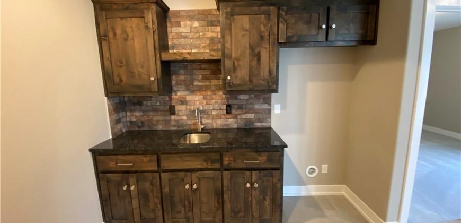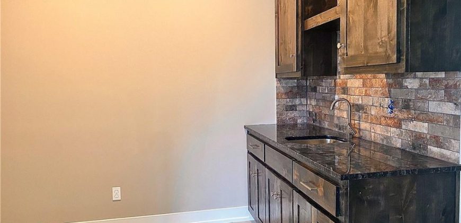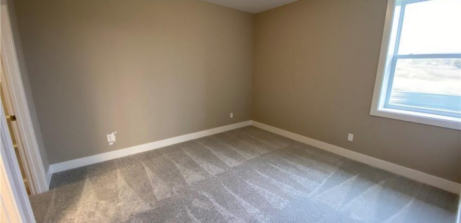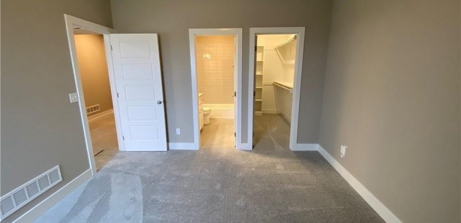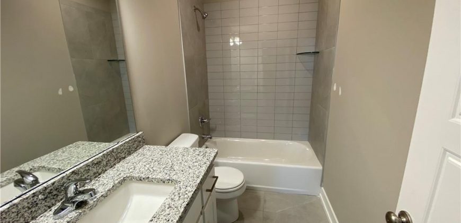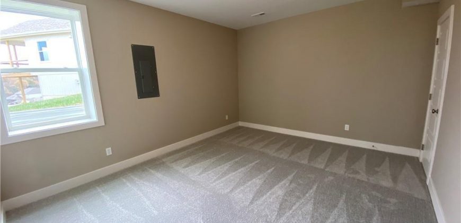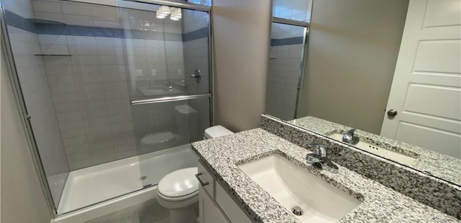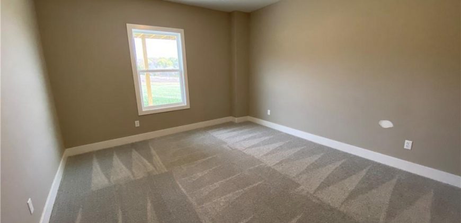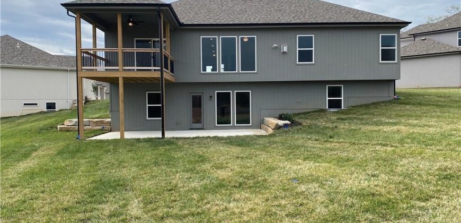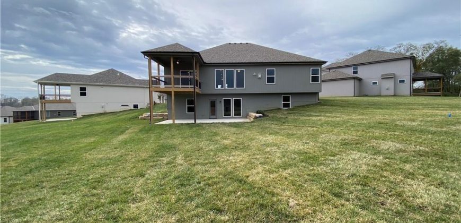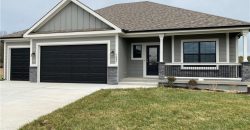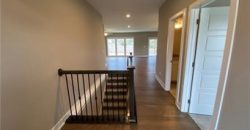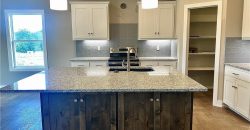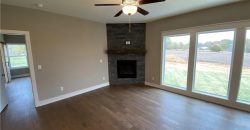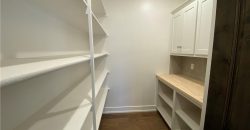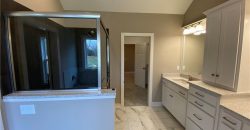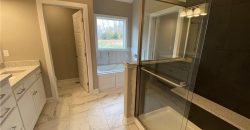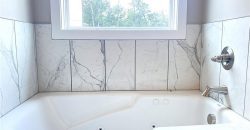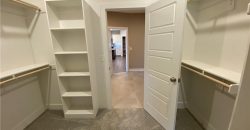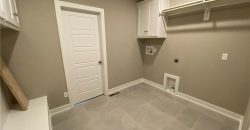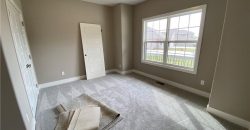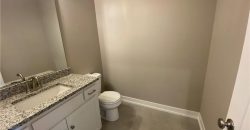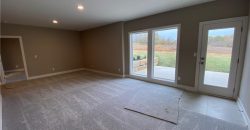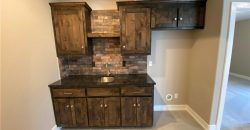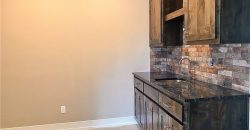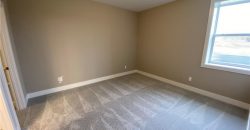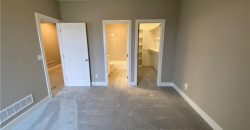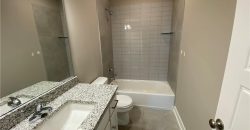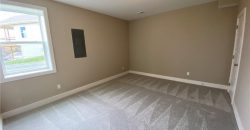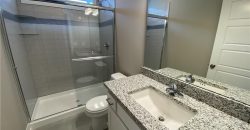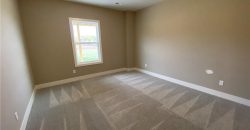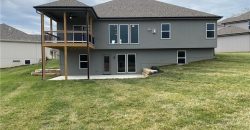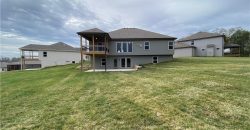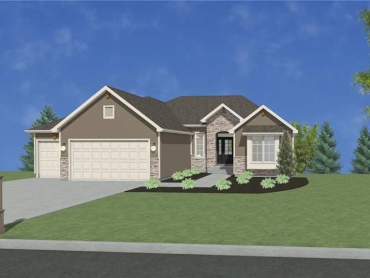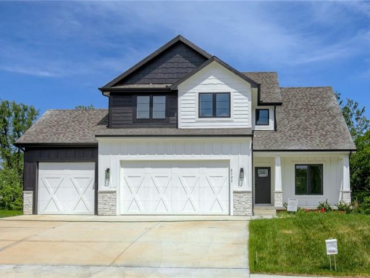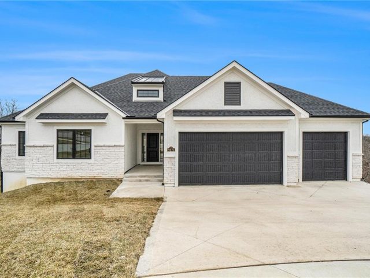12935 N Champanel Way, Platte City, MO 64079 | MLS#2481394
2481394
Property ID
3,123 SqFt
Size
5
Bedrooms
3
Bathrooms
Description
“The Ashton II,” an exquisite reverse 1.5 story residence with an extra large granite island, corner stone fireplace, private mud room, walkthrough master closet, jacuzzi tub in master, master shower with granite seat, dual quartz vanity in main, lot close to an acres, composite covered deck, extra large concrete pad in back, walkout basement, 2 full bathrooms in basement, HE furnace, blown in insulation. Laundry on main level. Wood floors through main floor primary bedroom. Walk in pantry. Wet bar in the walkout basement with room for a full size fridge. One bedroom in the basement has an en-suite bathroom. Beautiful front porch. In ground sprinkler system. All square footage is approximate.
Address
- Country: United States
- Province / State: MO
- City / Town: Platte City
- Neighborhood: Seven Bridges
- Postal code / ZIP: 64079
- Property ID 2481394
- Price $639,900
- Property Type Single Family Residence
- Property status Active
- Bedrooms 5
- Bathrooms 3
- Year Built 2024
- Size 3123 SqFt
- Land area 0.26 SqFt
- Garages 3
- School District Platte County R-III
- High School Platte County R-III
- Middle School Platte City
- Elementary School Compass
- Acres 0.26
- Age 2 Years/Less
- Bathrooms 3 full, 1 half
- Builder Unknown
- HVAC ,
- County Platte
- Dining Breakfast Area
- Fireplace 1 -
- Floor Plan Ranch,Reverse 1.5 Story
- Garage 3
- HOA $1090 / Annually
- Floodplain No
- HMLS Number 2481394
- Other Rooms Main Floor BR,Main Floor Master
- Property Status Active
- Warranty Builder-1 yr
Get Directions
Nearby Places
Contact
Michael
Your Real Estate AgentSimilar Properties
Discover our newest floor plan, the Buena Vista, boasting 4 bedrooms, 3 bathrooms, and a 3-car garage. With over 2600 sq/ft of space, this layout provides ample living areas ideal for hosting gatherings. Enjoy a spacious kitchen with a walk-in pantry, an open floor plan, and a striking fireplace as the focal point. The large […]
Welcome to “The Scottsdale,” a beautiful 2-story plan by Hoffmann Custom Homes. This home is sure to impress with its elegant design and stunning features. Upon entering, you’ll notice the formal dining room, perfect for hosting dinner parties or family gatherings. The Kitchen features stained raised panel cabinets, a walk-in pantry and granite countertops. A […]
NEW Construction NEARLY COMPLETE 2 story Open floorplan 4 bedroom, 2.5 baths, 3 car garage, covered deck, & BIG YARD. UPSCALE features include: Hardwoods, Tile, Stone, Trim, Carpet, Countertops. Includes second level laundry, beautiful staircase, Walk in pantry, Kitchen island, Quartz kitchen tops, Custom Cabinets, Interior Trim and wall accents, Covered front porch, Giant HIS […]
Overlooking the 13th hole of the Deuce Golf Course at The National, this brand new home is a MUST SEE. Thoughtfully appointed finishes, including many upgrades are sure to impress. Beautiful quartz countertops throughout, composite kitchen sink, a freestanding tub in the master bathroom, sink in laundry room, professional grade appliance package with gas range, […]

