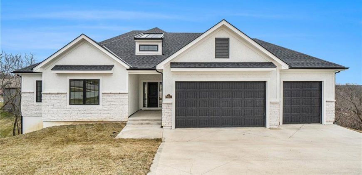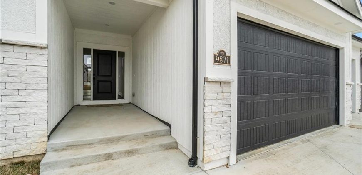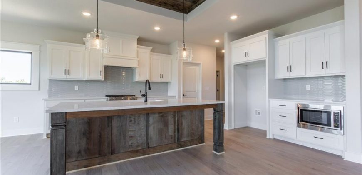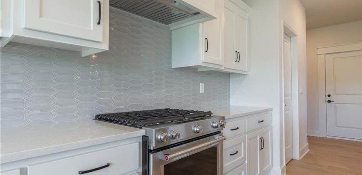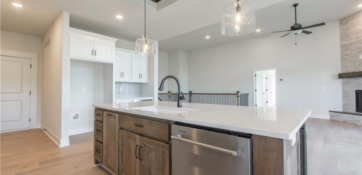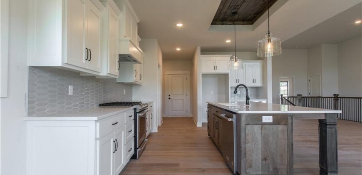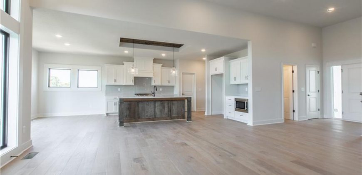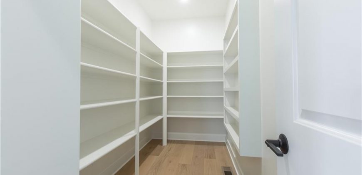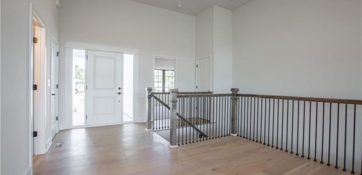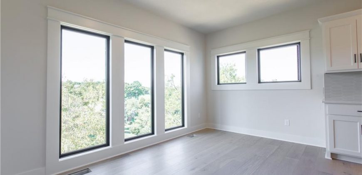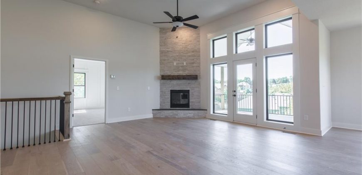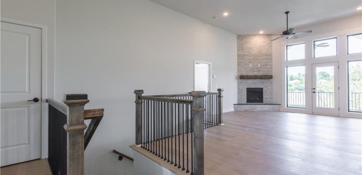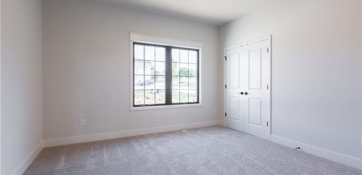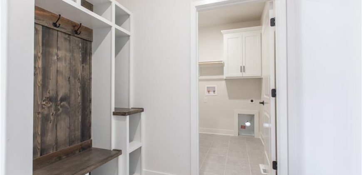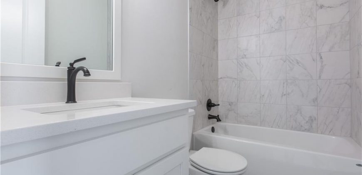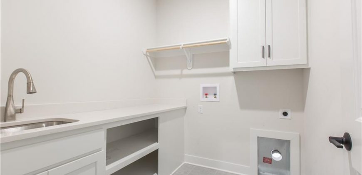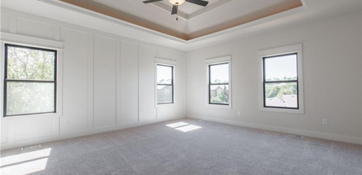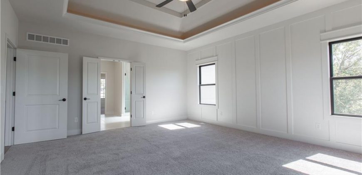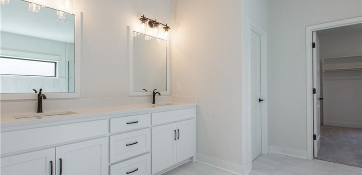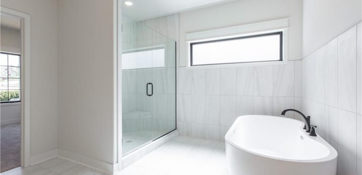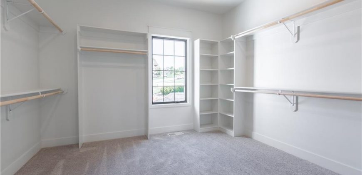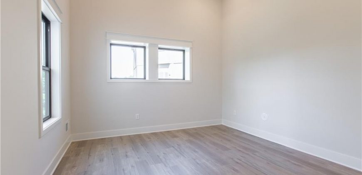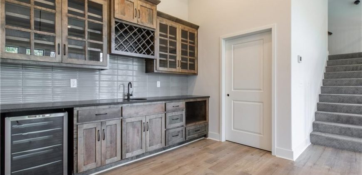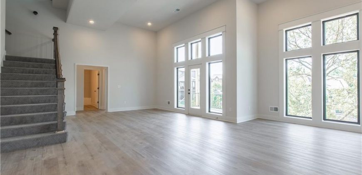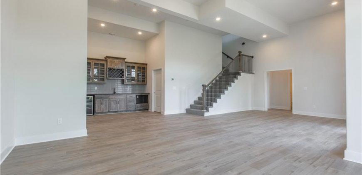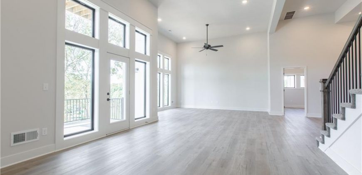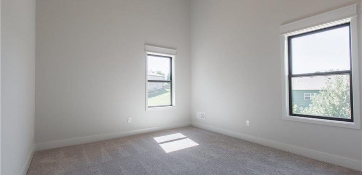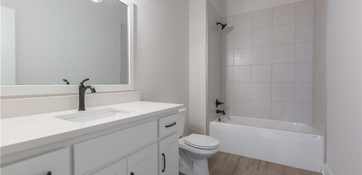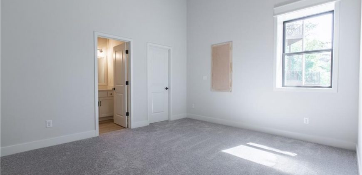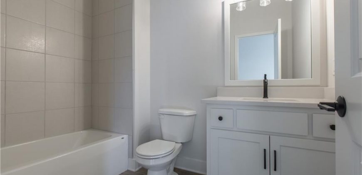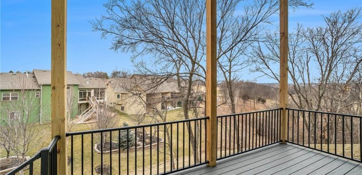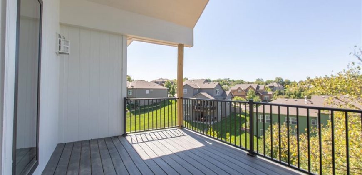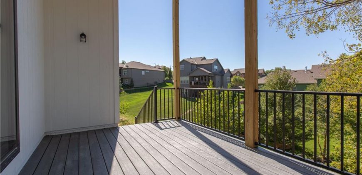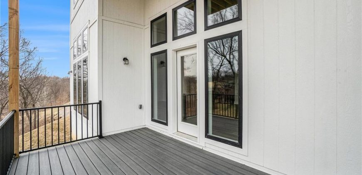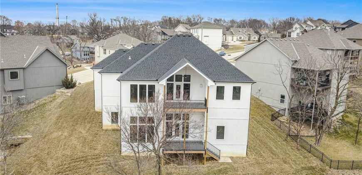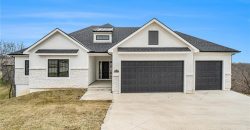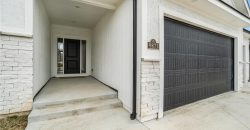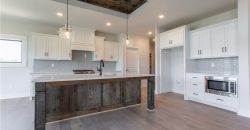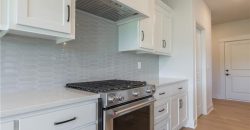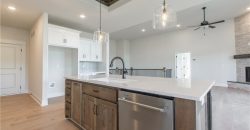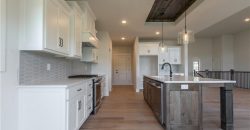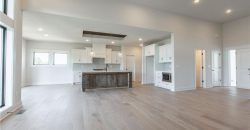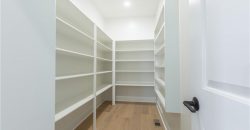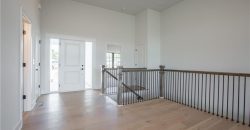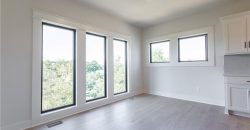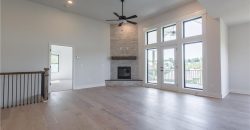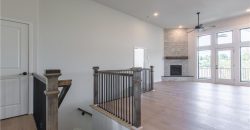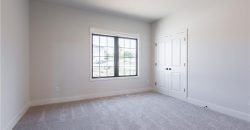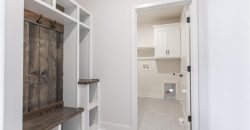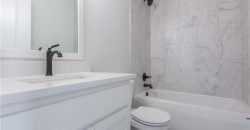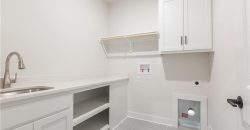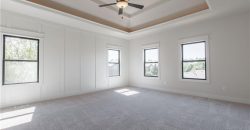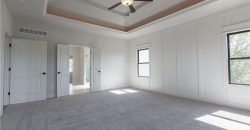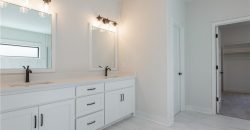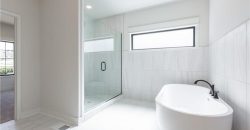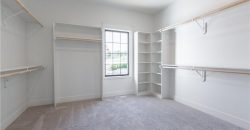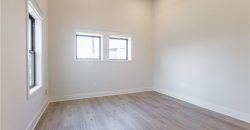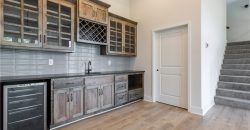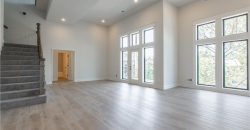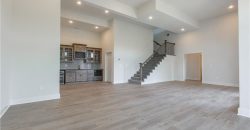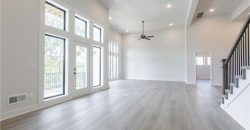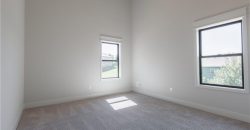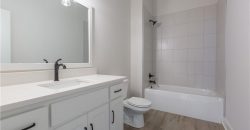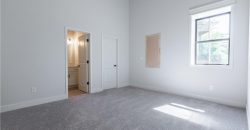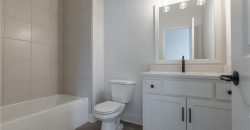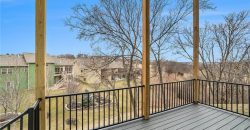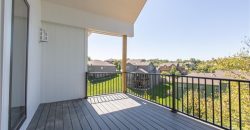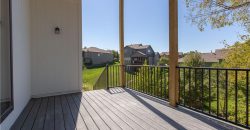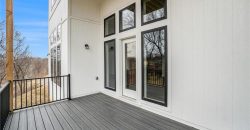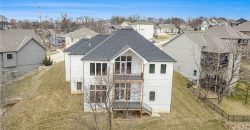9871 Promenade Drive, Parkville, MO 64152 | MLS#2400177
2400177
Property ID
3,579 SqFt
Size
4
Bedrooms
4
Bathrooms
Description
Overlooking the 13th hole of the Deuce Golf Course at The National, this brand new home is a MUST SEE. Thoughtfully appointed finishes, including many upgrades are sure to impress. Beautiful quartz countertops throughout, composite kitchen sink, a freestanding tub in the master bathroom, sink in laundry room, professional grade appliance package with gas range, custom cabinets and much more. All black upgraded window package (15K cost). High end finishes throughout: 7″ engineered hardwoods, custom wainscot in master suite, two large composite decks with aluminum rail, floor-to-ceiling fireplace. Dead end cul-de-sac on a beautiful street. Massive lower level living with 14′ ceilings and a gorgeous wet bar for entertaining. Dedicated large home office. Enjoy golf course views from your private covered decks year round! Real estate taxes are estimated.
Address
- Country: United States
- Province / State: MO
- City / Town: Parkville
- Neighborhood: Cider Mill Ridge
- Postal code / ZIP: 64152
- Property ID 2400177
- Price $799,950
- Property Type Single Family Residence
- Property status Active
- Bedrooms 4
- Bathrooms 4
- Size 3579 SqFt
- Land area 0.38 SqFt
- Garages 3
- School District Park Hill
- High School Park Hill South
- Middle School Lakewood
- Elementary School Graden
- Acres 0.38
- Age 2 Years/Less
- Amenities Clubhouse, Exercise Room, Golf Course, Party Room, Pickleball Court(s), Play Area, Putting Green, Pool, Tennis Court(s), Trail(s)
- Basement Finished, Walk Out
- Bathrooms 4 full, 0 half
- Builder Unknown
- HVAC Electric, Heat Pump, Forced Air, Heat Pump
- County Platte
- Equipment Stainless Steel Appliance(s)
- Fireplace 1 - Gas
- Floor Plan Ranch,Reverse 1.5 Story
- Garage 3
- HOA $1080 / Annually
- HOA Includes Curbside Recycle, Trash
- Floodplain No
- Lot Description Adjoin Golf Course, Cul-De-Sac
- HMLS Number 2400177
- Laundry Room Main Level
- Ownership Private
- Property Status Active
- Warranty Builder-1 yr
- Water Public
- Will Sell Cash, Conventional, FHA, VA Loan

