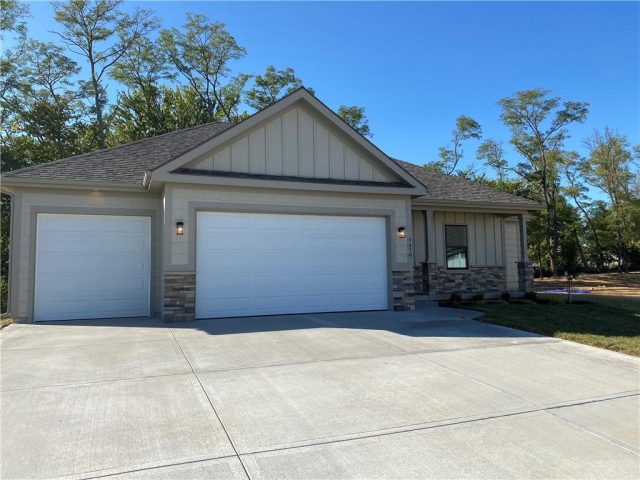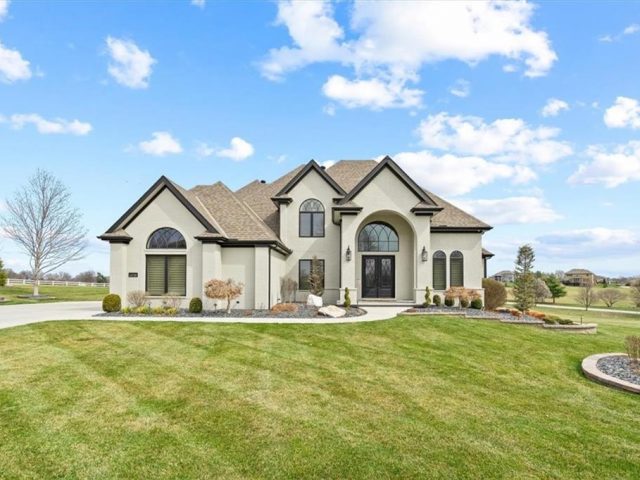12504 Adam Street, Excelsior Springs, MO 64024 | MLS#2477724
2477724
Property ID
2,320 SqFt
Size
4
Bedrooms
3
Bathrooms
Description
Brand new split entry home in Excelsior Springs features 4 bedrooms, 3 bathrooms, finished basement and 3 car garage! At framing stage as of March 10th. Come see your new home TODAY!
Address
- Country: United States
- Province / State: MO
- City / Town: Excelsior Springs
- Neighborhood: Logans Point
- Postal code / ZIP: 64024
- Property ID 2477724
- Price $399,900
- Property Type Single Family Residence
- Property status Active
- Bedrooms 4
- Bathrooms 3
- Year Built 2024
- Size 2320 SqFt
- Land area 0.32 SqFt
- Garages 3
- School District Excelsior Springs
- High School Excelsior
- Middle School Excelsior Springs
- Elementary School Excelsior
- Acres 0.32
- Age 2 Years/Less
- Bathrooms 3 full, 0 half
- Builder Unknown
- HVAC ,
- County Clay
- Dining Eat-In Kitchen,Kit/Dining Combo
- Fireplace 1 -
- Floor Plan Split Entry
- Garage 3
- HOA $0 / None
- Floodplain Unknown
- HMLS Number 2477724
- Property Status Active
Get Directions
Nearby Places
Contact
Michael
Your Real Estate AgentSimilar Properties
The Reverse 1.5 Story Residence Known as ‘The Aubrey II’ offers a spacious layout comprising 5 bedrooms and 3 full bathrooms. It features a welcoming covered front porch, a main floor office adorned with elegant wood floors and adorned with glass French doors. The kitchen boasts a convenient walk-in pantry, complete with a granite coffee […]
Welcome to your dream home at 11750 NW 81st St! This IMMACULATE property is more than just a house – it’s a masterpiece of modern luxury and meticulous attention to detail. Boasting over 8700 sq ft of living space, every corner of this home has been thoughtfully redesigned and renovated to perfection. Step […]
McFarlands “Norway I” Reverse Floor Plan! Master & Additional Bedroom on main level. Beautiful open floor plan, kitchen island, painted cabinets, hardwood floors-entry, kitchen, and breakfast room. Tiled Fireplace, master shower walls, and floor. Huge open recreation room in lower level, room for pool table, movie area, tables and wet bar! 2 bedrooms in lower […]
Welcome to “The Scottsdale,” a beautiful 2-story plan by Hoffmann Custom Homes. This home is sure to impress with its elegant design and stunning features. Upon entering, you’ll notice the formal dining room, perfect for hosting dinner parties or family gatherings. The luxury kitchen package boasts lots of cabinets, a walk-in pantry, built-in oven and […]











