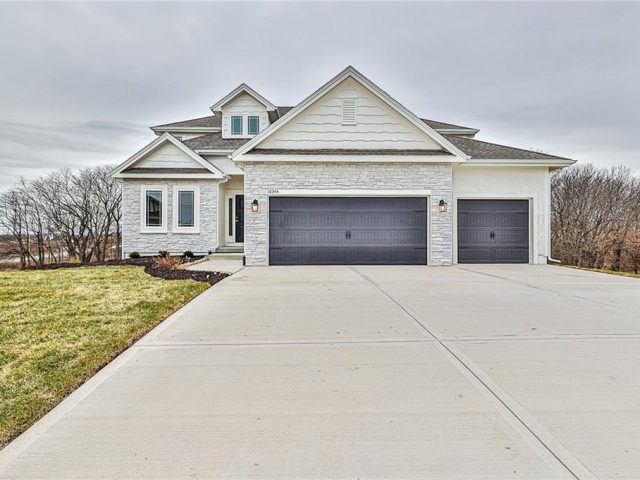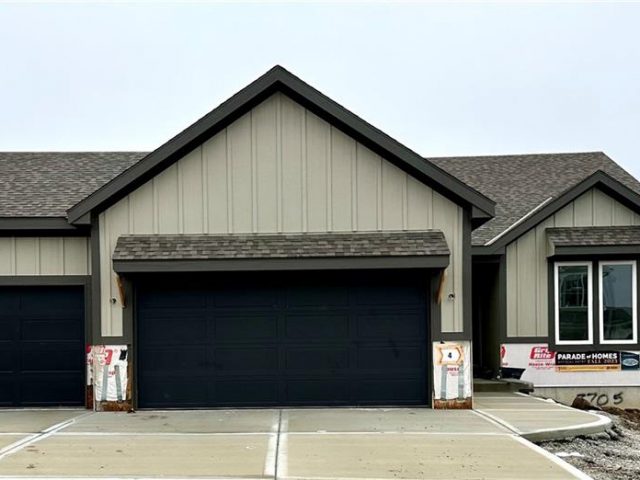10326 N Winchester Avenue, Kansas City, MO 64156 | MLS#2485571
2485571
Property ID
2,369 SqFt
Size
4
Bedrooms
3
Bathrooms
Description
Welcome to “The Scottsdale,” a beautiful 2-story plan by Hoffmann Custom Homes. This home is sure to impress with its elegant design and stunning features. Upon entering, you’ll notice the formal dining room, perfect for hosting dinner parties or family gatherings. The luxury kitchen package boasts lots of cabinets, a walk-in pantry, built-in oven and microwave, gas cooktop, and an island, making it a dream for any chef. A curved staircase takes you to the second floor, where you’ll find 4 bedrooms and a laundry room for added convenience. The spacious master suite features double vanities, a tub, a separate shower, and a large walk-in closet, providing a peaceful and relaxing retreat. This particular home also includes several upgrades, such as an upgraded elevation package (C), a 1/2 ship lap and 1/2 stone fireplace, under cabinet puck lights in the kitchen, whole house humidifier, wood floor in living room, and an 24’x11′ uncovered patio. These thoughtful details add to the beauty and functionality of the home. Come see for yourself why “The Scottsdale” is the perfect place to call home. Home will be ready in June. Schedule a showing today! Sales office open Weekdays Noon to 5 pm and Weekends Noon to 4 p.m. (Excluding holidays)
Address
- Country: United States
- Province / State: MO
- City / Town: Kansas City
- Neighborhood: Sara's Meadow
- Postal code / ZIP: 64156
- Property ID 2485571
- Price $542,700
- Property Type Single Family Residence
- Property status Active
- Bedrooms 4
- Bathrooms 3
- Year Built 2024
- Size 2369 SqFt
- Land area 0.28 SqFt
- Garages 3
- School District North Kansas City
- High School Staley High School
- Middle School New Mark
- Elementary School Rising Hill
- Acres 0.28
- Age 2 Years/Less
- Bathrooms 3 full, 1 half
- Builder Unknown
- HVAC ,
- County Clay
- Dining Kit/Dining Combo
- Fireplace 1 -
- Floor Plan 2 Stories
- Garage 3
- HOA $400 / Annually
- Floodplain No
- HMLS Number 2485571
- Other Rooms Breakfast Room,Formal Living Room,Great Room
- Property Status Active
- Warranty Builder-1 yr
Get Directions
Nearby Places
Contact
Michael
Your Real Estate AgentSimilar Properties
PRICE IMPROVEMENT!!! – Located in the highly desirable Staley Farms this stunning maintenance provided residence offers the perfect blend of modern upgrades and timeless charm. This meticulously maintained home boasts new kitchen appliances (cooktop, refrigerator, dishwasher) newly refinished hardwood floors, new paint throughout, newly installed central vac and so much more! As you step […]
The Bentley by Hoffmann Custom Homes is a brand new plan that is currently exclusive to Sara’s Meadow. This beautiful 1.5 story home features, 5 bedrooms with the Primary Suite on the main floor, and a total of 3.5 bathrooms, dedicated office on main floor, and 2, yes-2 laundry rooms (one up and one on […]
The Norway by McFarland Custom Builders. This open layout of the gathering spaces adds a spacious vibe & provides excellent flow between the family room, dining area, & island kitchen – making it the perfect home for entertaining! The 2nd main floor bedroom offers flexible options for a home office, guest suite, or even an […]
Welcome to your new home! This 7 year young split entry checks all the boxes with its updated interior features, extra large backyard, AND solar panels for easing those summer utilities bills! 3 bedrooms and 3 full bathrooms round out this open concept home. The best part? No pesky HOA!!! Hurry and take a look […]



































































































