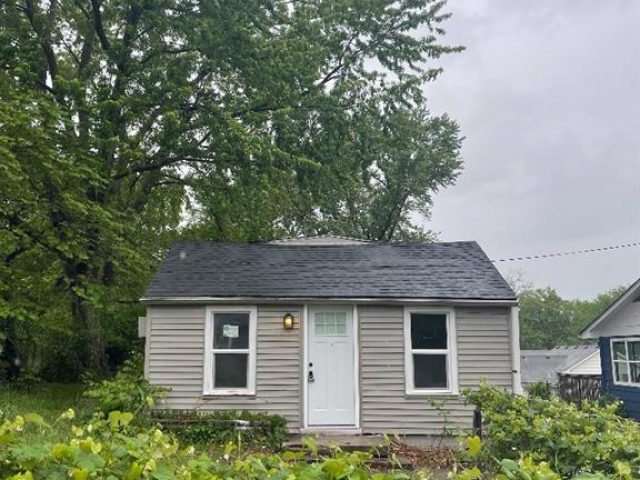4809 NE 88 Street, Kansas City, MO 64156 | MLS#2318395
2318395
Property ID
2,749 SqFt
Size
4
Bedrooms
3
Bathrooms
Description
McFarlands “Norway I” Reverse Floor Plan! Master & Additional Bedroom on main level. Beautiful open floor plan, kitchen island, painted cabinets, hardwood floors-entry, kitchen, and breakfast room. Tiled Fireplace, master shower walls, and floor. Huge open recreation room in lower level, room for pool table, movie area, tables and wet bar! 2 bedrooms in lower level and Full Bath. Plenty of storage. Aprox. 10×15 Covered deck and 10 x 15 patio. HURRY, buyer could still selected finishes. Verify with agent! Beautiful Subdivision Backing to greenway. .
Address
- Country: United States
- Province / State: MO
- City / Town: Kansas City
- Neighborhood: Highland Ridge
- Postal code / ZIP: 64156
- Property ID 2318395
- Price $529,000
- Property Type Single Family Residence
- Property status Active
- Bedrooms 4
- Bathrooms 3
- Year Built 2021
- Size 2749 SqFt
- Land area 0.13 SqFt
- Garages 3
- School District North Kansas City
- High School Staley High School
- Middle School New Mark
- Elementary School Northview
- Acres 0.13
- Age 2 Years/Less
- Bathrooms 3 full, 0 half
- Builder Unknown
- HVAC ,
- County Clay
- Dining Eat-In Kitchen,Kit/Dining Combo
- Fireplace 1 -
- Floor Plan Reverse 1.5 Story
- Garage 3
- HOA $430 / Annually
- Floodplain No
- HMLS Number 2318395
- Other Rooms Entry,Great Room,Main Floor BR,Main Floor Master,Recreation Room
- Property Status Active
- Warranty Builder-1 yr
Get Directions
Nearby Places
Contact
Michael
Your Real Estate AgentSimilar Properties
This custom Sienna II plan has a dedicated theater room, arched beams in the kitchen, a hidden door to the utility room, a full web truss build, and a walk-out lot with fully treed greenspace. The house is perfect for anyone who wants a spacious and luxurious home. The theater room is a delight for […]
**SELL SELL SELL!!! Nice Single Family starter home!!! 2 bedrooms / 2 bathrooms – WILL NOT LAST!
Introducing Don Julian Builder’s New Floor Plan – “The Midleton II”. This five bedroom 1.5 Story plans brings so much WOW FACTOR! Stunning double story windows in the living room with floor to ceiling stone fireplace. Gorgeous kitchen with oversized island, walk-in pantry, stainless steel appliances and quartz countertops. Main level Primary Suite with all […]
Innovative 1.5 story plan, the Marcello, created by award winning Casa Bella is available in Staley Farms! 4 bedrooms, 3.5 baths and a 3 car garage thoughtfully designed and built with great care! Appreciate the handsome front elevation before entering the open foyer with stunning staircase to upper & lower levels. The Study, with a […]







































































