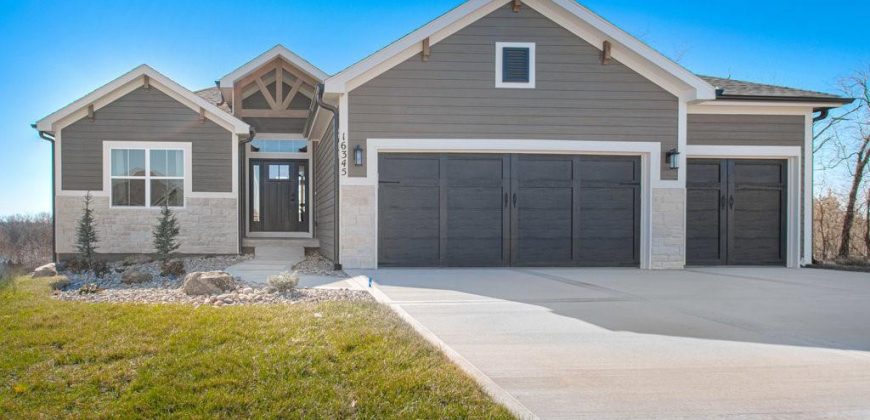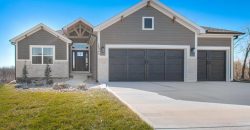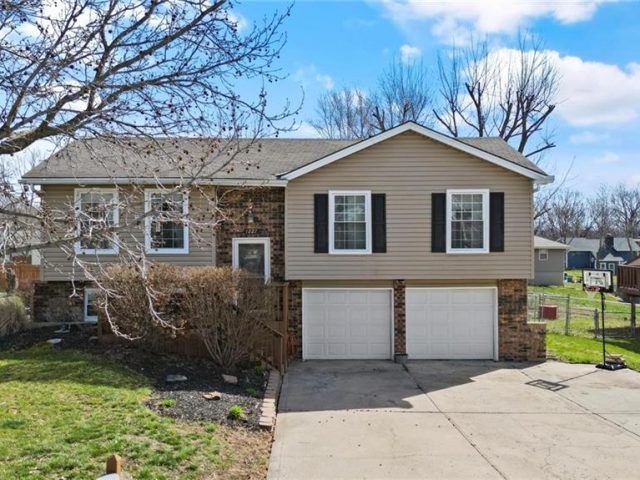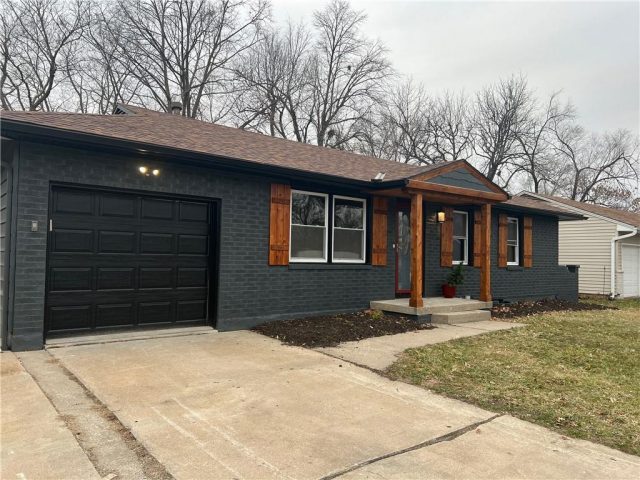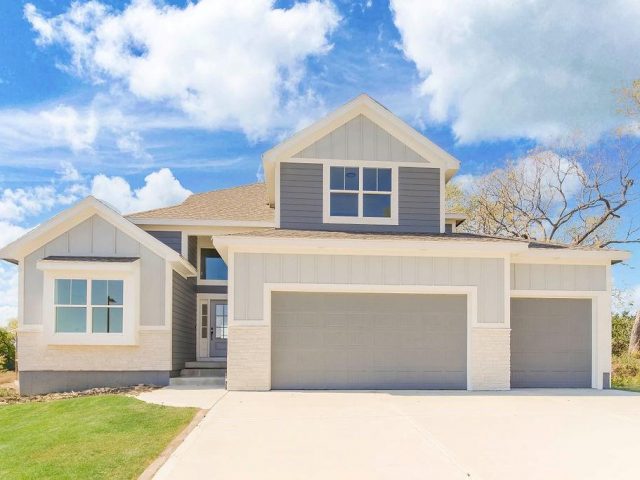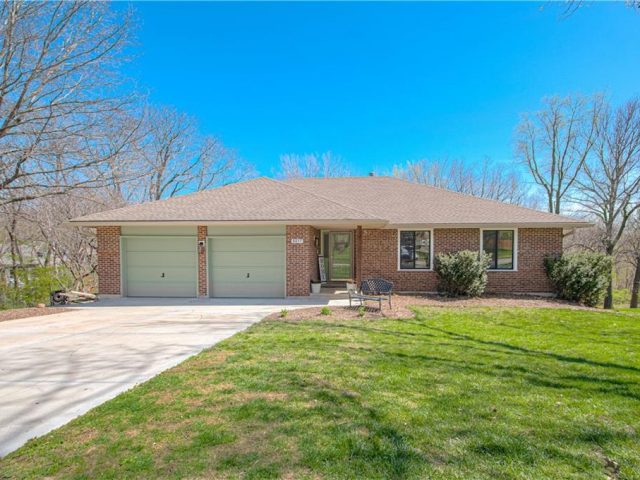12465 NW Appaloosa Street, Platte City, MO 64079 | MLS#2483106
2483106
Property ID
2,504 SqFt
Size
4
Bedrooms
3
Bathrooms
Description
The Azalea Gold BY GARY KERNS HOME BUILDERS is a DELUXE REVERSE 1.5 Open CONCEPT FLOOR PLAN That boasts a spacious great-room open to the kitchen and dining room.The master suite sets privately off the great room and connects to the laundry room. The main floor also includes a full bathroom and bedroom for guest or an office space. The basement offers two additional bedrooms , a full bathroom , a large Rec room and includes a large unfinished area that can be used for storage.This home is a Custom Build and is for Comps Only .
Address
- Country: United States
- Province / State: MO
- City / Town: Platte City
- Neighborhood: Running Horse
- Postal code / ZIP: 64079
- Property ID 2483106
- Price $537,865
- Property Type Single Family Residence
- Property status Pending
- Bedrooms 4
- Bathrooms 3
- Year Built 2024
- Size 2504 SqFt
- Land area 0.26 SqFt
- Garages 3
- School District Platte County R-III
- Acres 0.26
- Age 2 Years/Less
- Bathrooms 3 full, 0 half
- Builder Unknown
- HVAC ,
- County Platte
- Dining Kit/Dining Combo
- Fireplace 1 -
- Floor Plan Reverse 1.5 Story
- Garage 3
- HOA $625 / Annually
- Floodplain No
- HMLS Number 2483106
- Other Rooms Main Floor Master,Mud Room
- Property Status Pending
- Warranty Builder Warranty
Get Directions
Nearby Places
Contact
Michael
Your Real Estate AgentSimilar Properties
Introducing this charming 3 bedroom, 2 bath home with a fenced yard, located in a highly desirable area near the new city park. The well-designed floor plan features a semi open plan from the living room to the kitchen, creating a seamless flow for entertaining and everyday living. This home boasts several updates, ensuring a […]
This darling remodeled ranch has been freshly painted inside and out! The main level boasts an open concept kitchen living dining room area with a brand new kitchen! All new appliances, New custom cabinets and quartz countertops and island! With 2 main floor bedrooms and 2 full bathrooms this home offers all one level living […]
The “Archer” by Rob Washam Homes! 1.5 Story with two bedrooms on the main level, custom cabinetry, walk-in pantry, gas range. Primary suite features a soaker tub, tiled shower, large closet. 2nd level living room with two additional bedrooms. This home has it all! Come finish customizing this dream home! There is still time to […]
Beautifully updated Ranch backs to trees & creek! Enjoy the welcoming Entryway that leads to a light, bright and open floorplan! Living Room affords Hardwood Floors and Fireplace. Large Dining Room offers luxury vinyl tile and French doors leading to the deck! Absolutely Breathtaking Kitchen has new cabinets, granite counters, massive island with breakfast bar, […]

