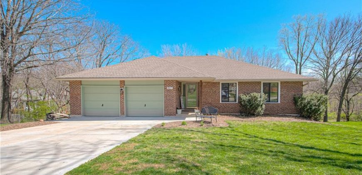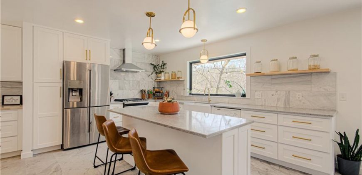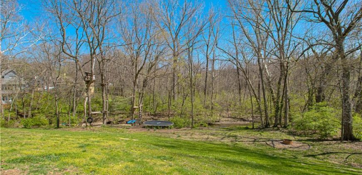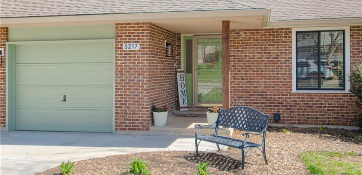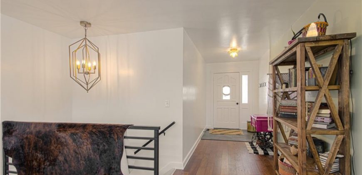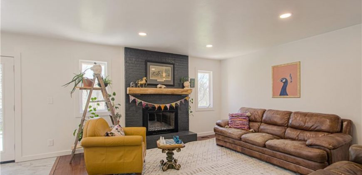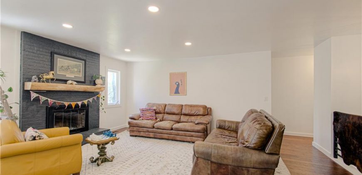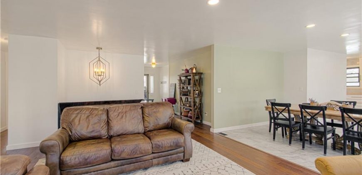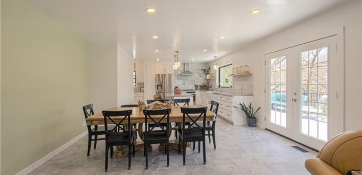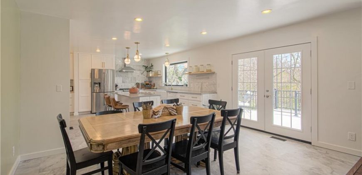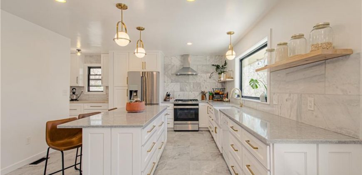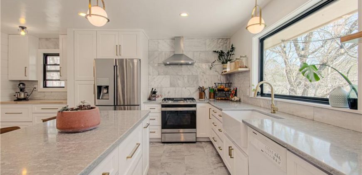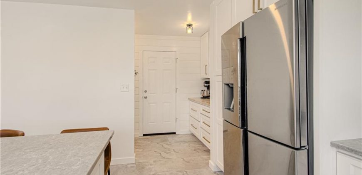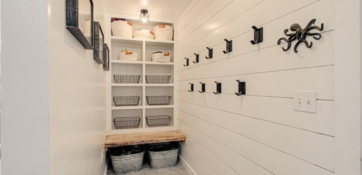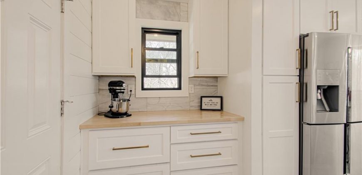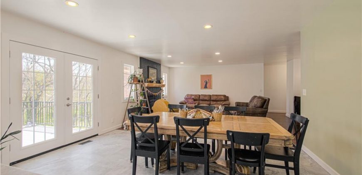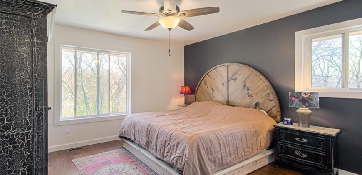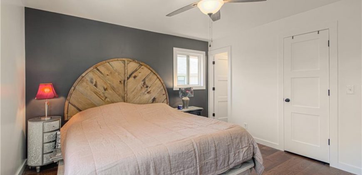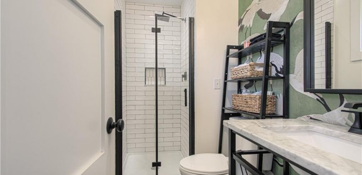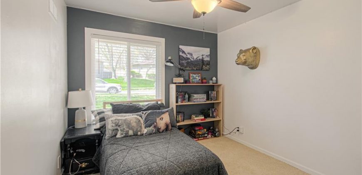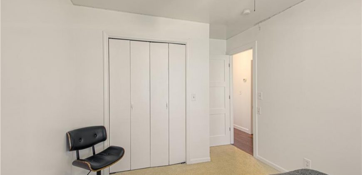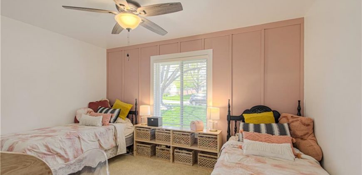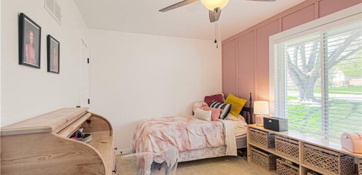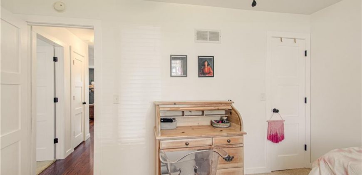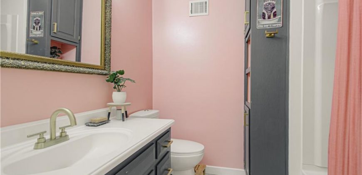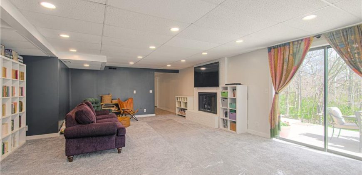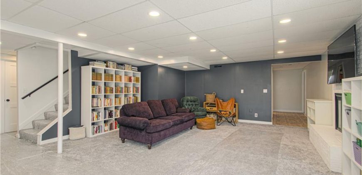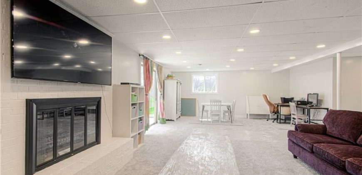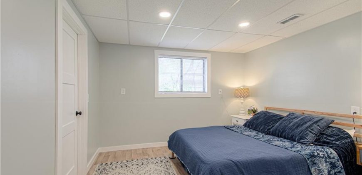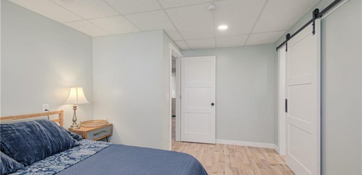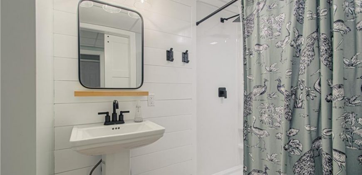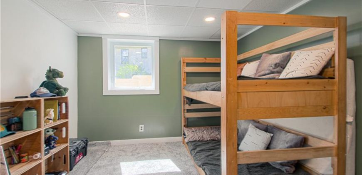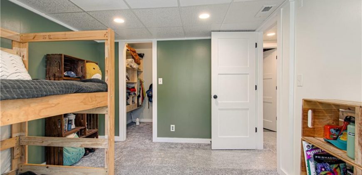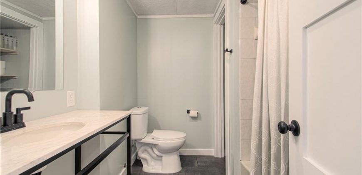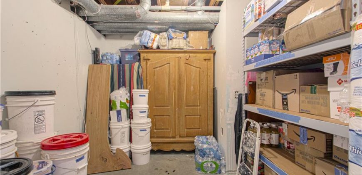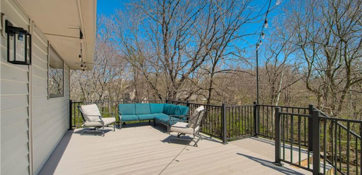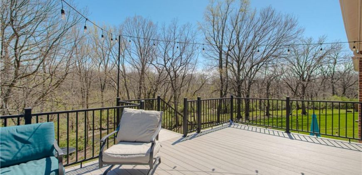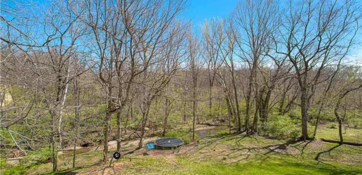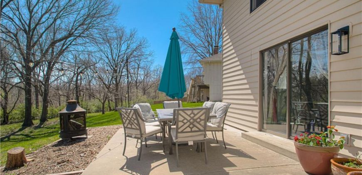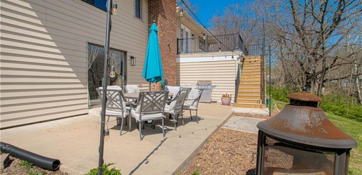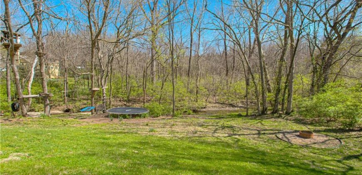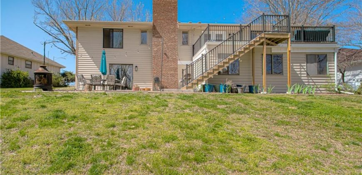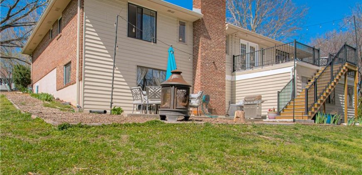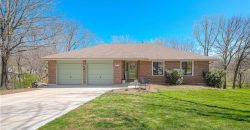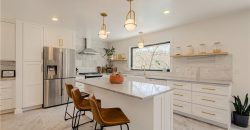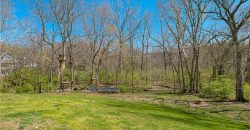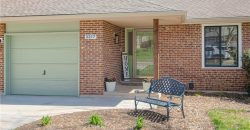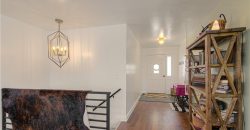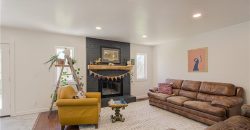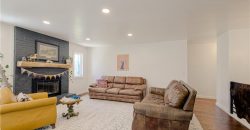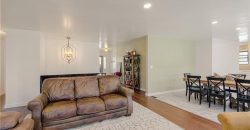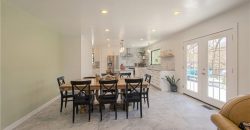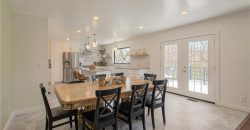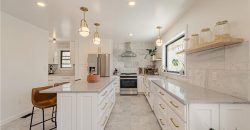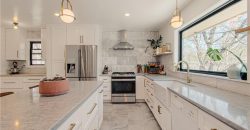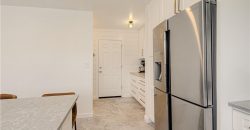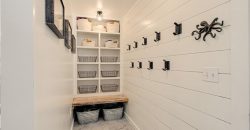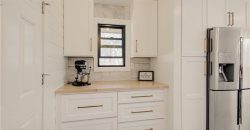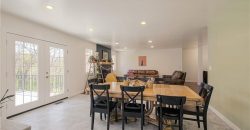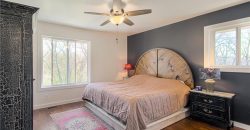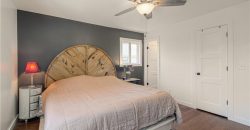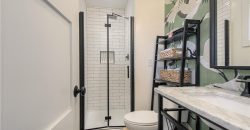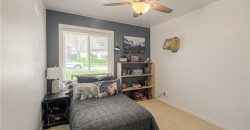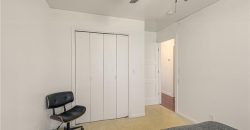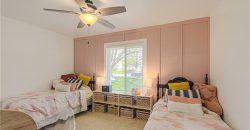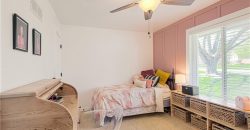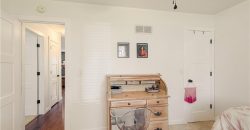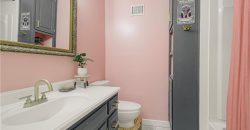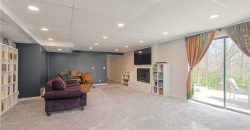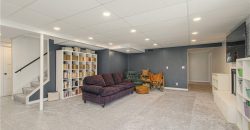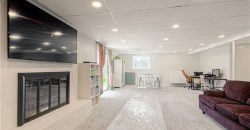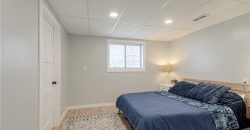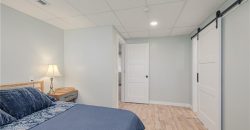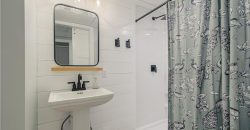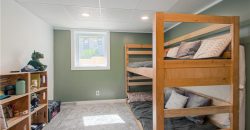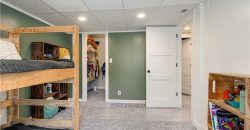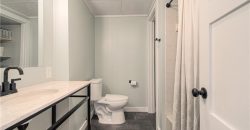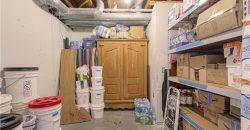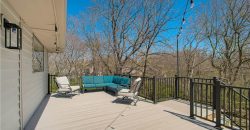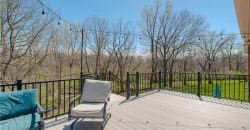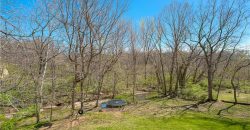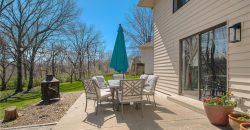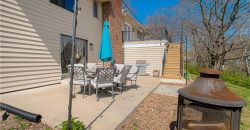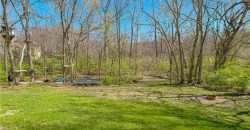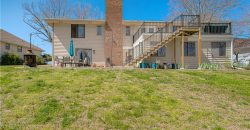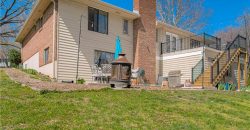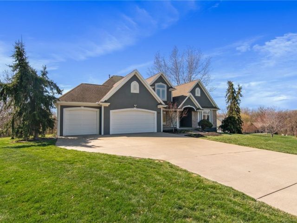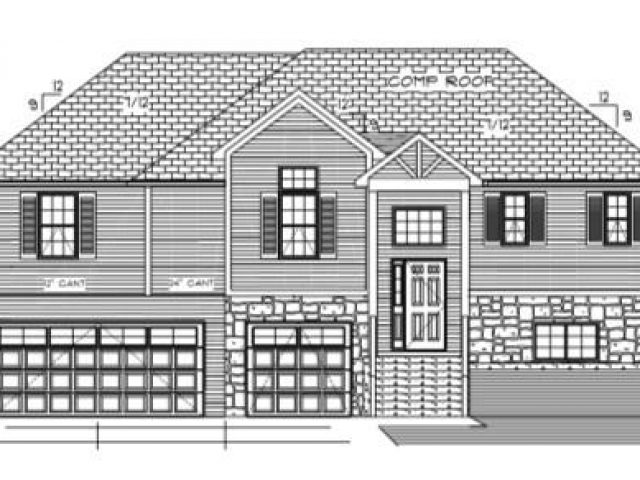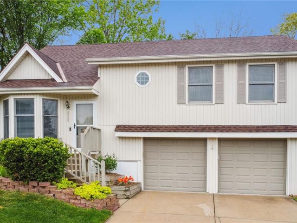5217 N Baltimore Avenue, Gladstone, MO 64118 | MLS#2482426
2482426
Property ID
3,210 SqFt
Size
5
Bedrooms
4
Bathrooms
Description
Beautifully updated Ranch backs to trees & creek! Enjoy the welcoming Entryway that leads to a light, bright and open floorplan! Living Room affords Hardwood Floors and Fireplace. Large Dining Room offers luxury vinyl tile and French doors leading to the deck! Absolutely Breathtaking Kitchen has new cabinets, granite counters, massive island with breakfast bar, gas stove with vent hood, pantry, farm sink, new light fixtures and backsplash! Drop zone conveniently located off the Kitchen and Garage gives plenty of room to drop and go with built-ins, a bench, and hooks! Off the Living Room, you’ll find the Master Bedroom with hardwood floors, walk-in closet, and remodeled Master Bathroom! Two additional bedrooms are located on the main level both with carpet and ceiling fans, with the 3rd Bedroom providing an accent wall and walk-in closet! Finished walk-out basement offers new carpet, a massive Family Room, 2 additional Bedrooms, 2 Bathrooms and 3 Storage Areas! Family Room offers ample room for play room/office and second living area with additional fireplace, and sliding glass door! Bedroom 4 provides a walk-in closet with built in features! Next to the 4th Bed is the Laundry Room with a utility sink and storage! Beyond the Family Room, you’ll find a lockable storage room (9×10), 5th Bedroom complete with a full bathroom and walk-in closet! Access from inside and outside to exterior storage room/shed (located under the deck) perfect to store lawn equipment & outside toys! Ideal, private backyard living is complete with large patio and new massive composite deck backing to plenty of trees, and stream for exploration and play! Low Maintenance exterior with brick and vinyl siding! Lots of new windows & new Hot Water Heater! Complete Package Home with all the updates, private feel, and loads of space! Don’t miss out!
Address
- Country: United States
- Province / State: MO
- City / Town: Gladstone
- Neighborhood: Williamsburg
- Postal code / ZIP: 64118
- Property ID 2482426
- Price $365,000
- Property Type Single Family Residence
- Property status Pending
- Bedrooms 5
- Bathrooms 4
- Year Built 1984
- Size 3210 SqFt
- Land area 0.57 SqFt
- Garages 2
- School District North Kansas City
- High School North Kansas City
- Middle School Northgate
- Elementary School Davidson
- Acres 0.57
- Age 31-40 Years
- Bathrooms 4 full, 0 half
- Builder Unknown
- HVAC ,
- County Clay
- Dining Kit/Dining Combo
- Fireplace 1 -
- Floor Plan Ranch
- Garage 2
- HOA $ /
- Floodplain No
- HMLS Number 2482426
- Open House EXPIRED
- Other Rooms Entry,Family Room,Main Floor BR,Main Floor Master,Mud Room
- Property Status Pending
Get Directions
Nearby Places
Contact
Michael
Your Real Estate AgentSimilar Properties
Welcome to this fantastic opportunity – ideal for the DIY Homeowner or Investor. This diamond in the rough is ready for an owner with a vision to make it their own. The home features 2 bedrooms a full bathroom with tub, a bright kitchen, large family room and a laundry room. A non-conforming room […]
Welcome to your dream home in the picturesque Fox Run subdivision! Nestled on expansive acreage, this 1.5-story estate offers the perfect blend of country living and modern convenience. As you step inside, the open floor plan immediately captures your attention, adorned with stunning hardwood floors that seamlessly flow throughout the living spaces. The heart of […]
Enjoy Weston’s newest neighborhood in this home with a fantastic floor plan that offers so much usable space! The main floor features a spacious kitchen and living area along with three beds and two baths. On the lower level you’ll find a huge family room, plus the 4th bedroom, full bath, and home office. Need […]
The two story living room with a fireplace welcomes you as you enter this lovely home. The open floor plan boasts a separate living room and family room. There is a large eat-in kitchen with stainless steel appliances. The primary suite has a tray ceiling, ceiling fan, walk-in closet and a private bath. There are […]

