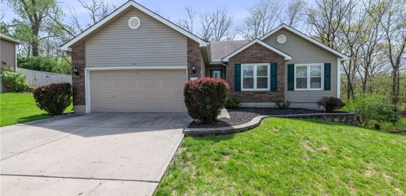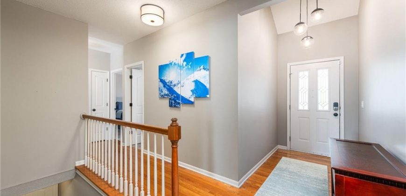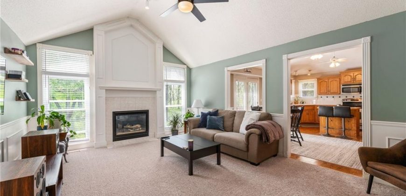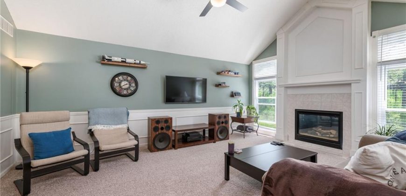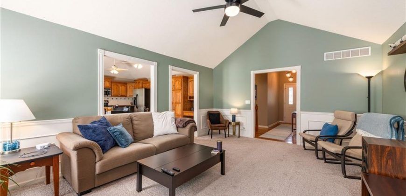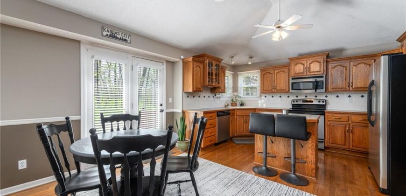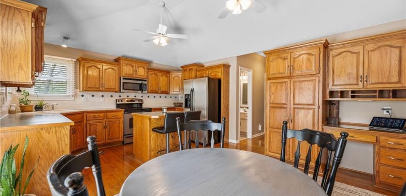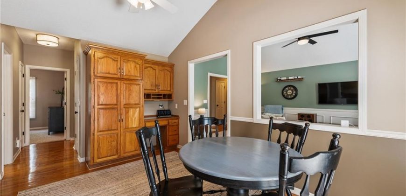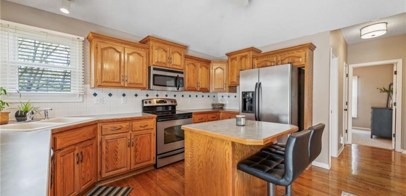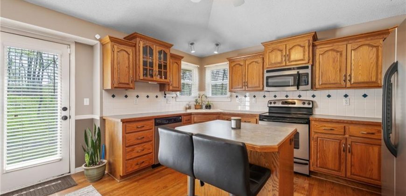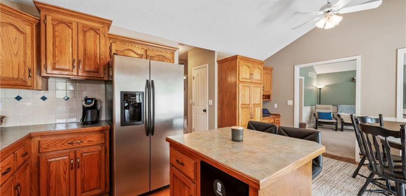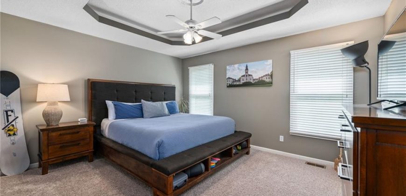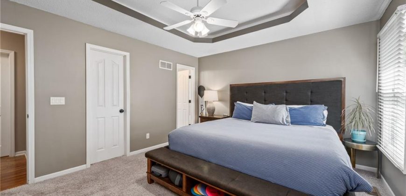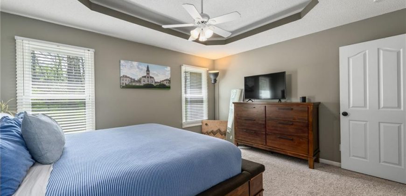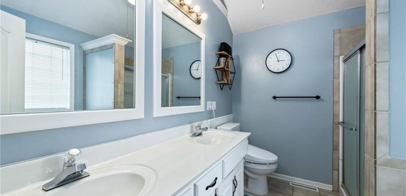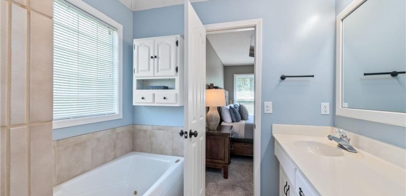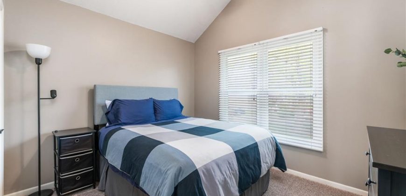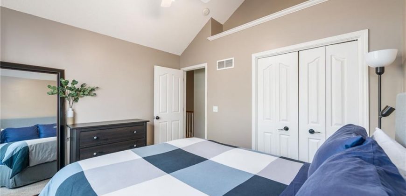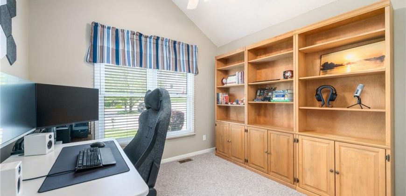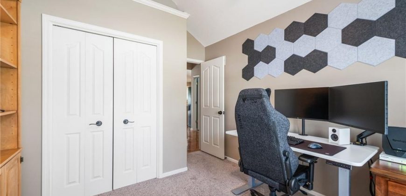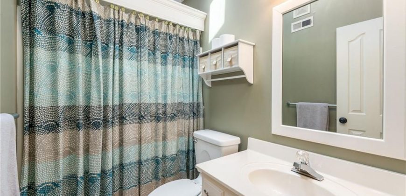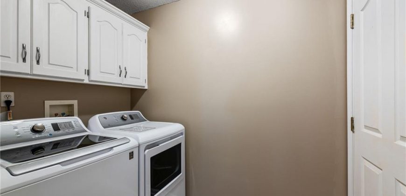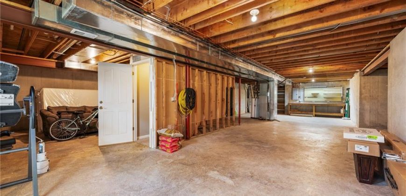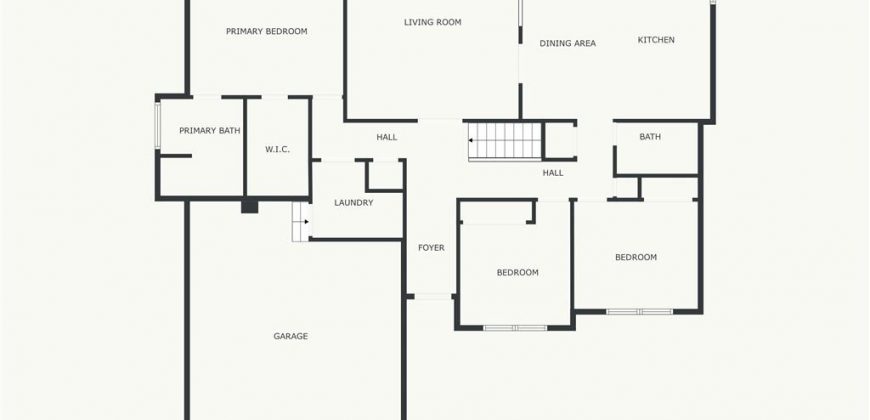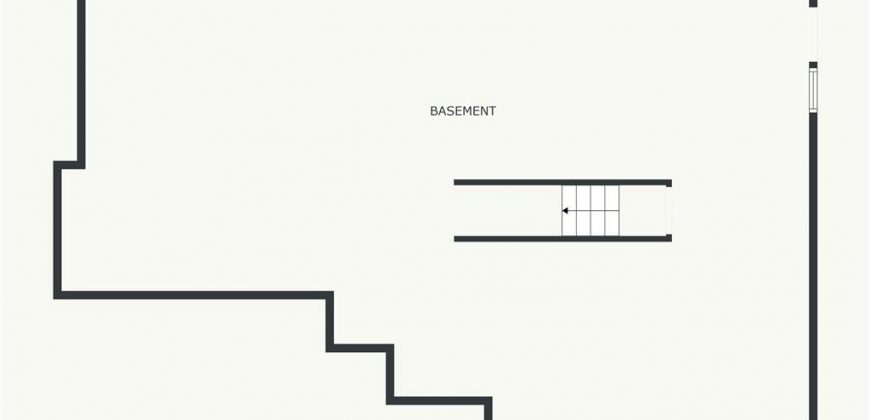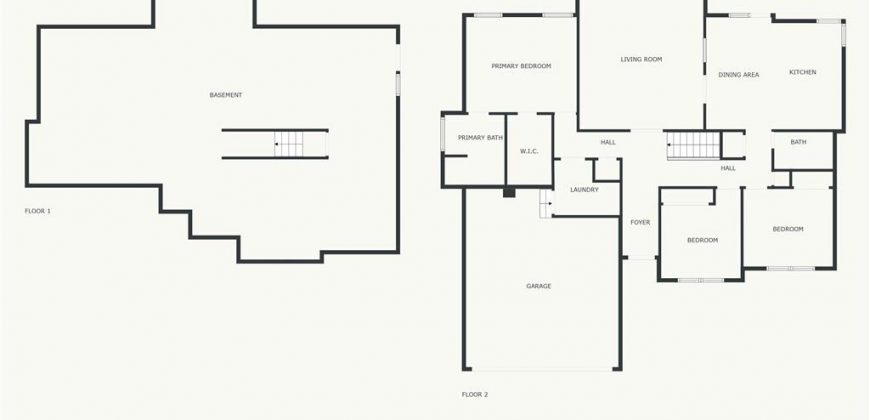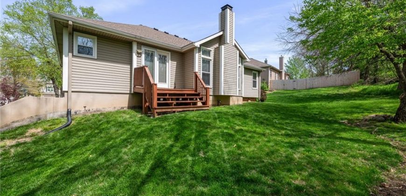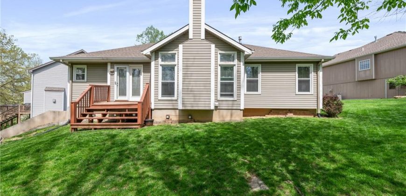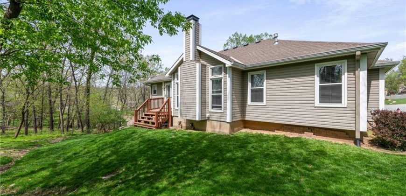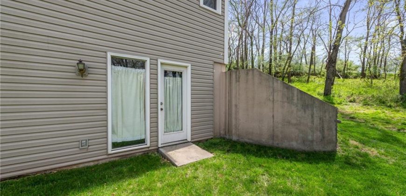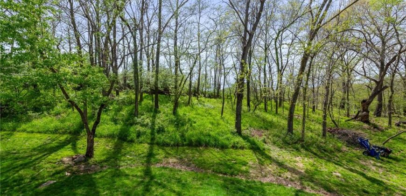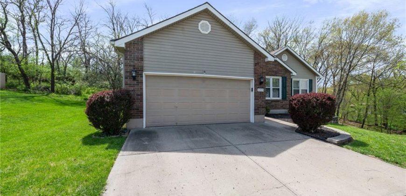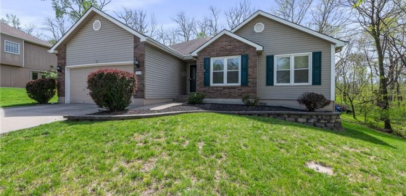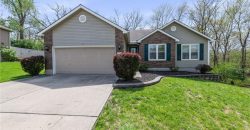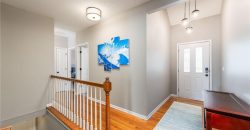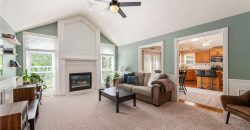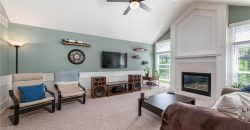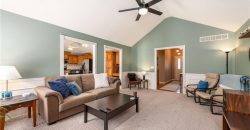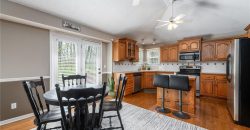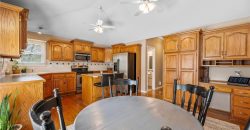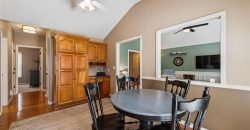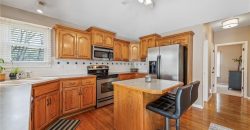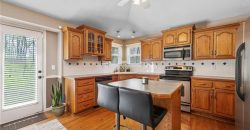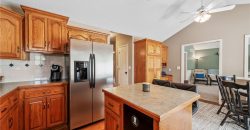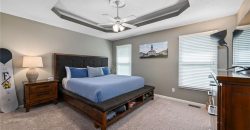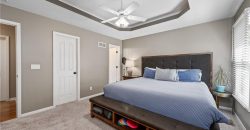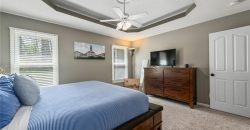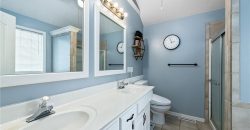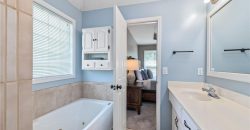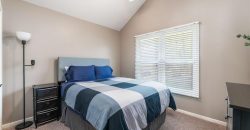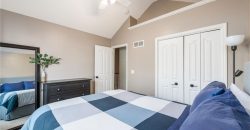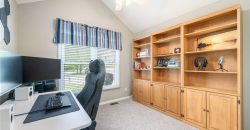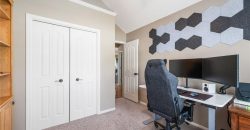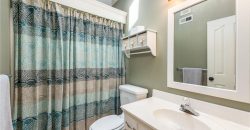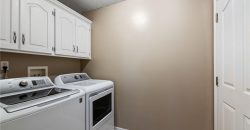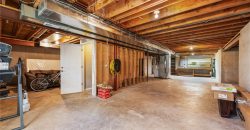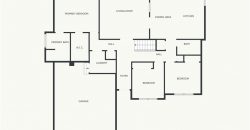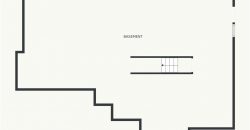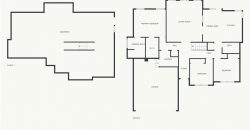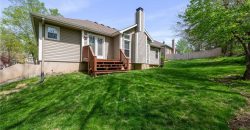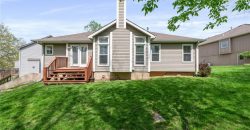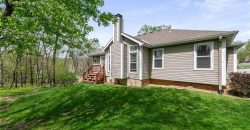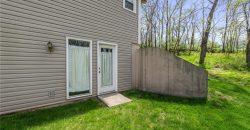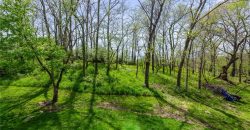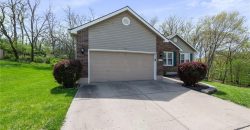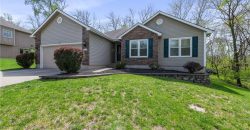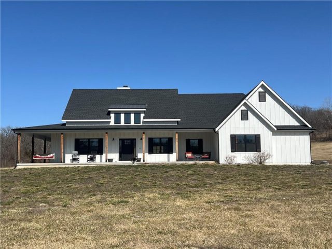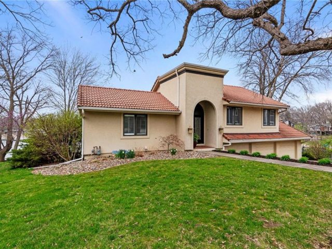1215 NW 73rd Terrace, Kansas City, MO 64118 | MLS#2483977
2483977
Property ID
1,458 SqFt
Size
3
Bedrooms
2
Bathrooms
Description
TRUE RANCH HOME TUCKED ON THE END OF THE CUL-DE-SAC! Light and Bright Vaulted Great Room with gas fireplace for those cozy nights in! Spacious Eat-In Kitchen boasts beautifully tons of stained cabinets, center island, stainless steel appliances, pantry and built-in desk. Tray vaulted primary suite with generous walk-in closet, en-suite bath includes double vanity, whirlpool tub and separate shower. 2 more bedrooms, 2nd full bath and convenient main level laundry room complete the main. HUGE Unfinished Walk-Out Basement. Complete for more living space or use for extra storage! Fantastic location close to dining, shopping and minutes to major highways.
Address
- Country: United States
- Province / State: MO
- City / Town: Kansas City
- Neighborhood: Bradford Place
- Postal code / ZIP: 64118
- Property ID 2483977
- Price $315,000
- Property Type Single Family Residence
- Property status Pending
- Bedrooms 3
- Bathrooms 2
- Year Built 1999
- Size 1458 SqFt
- Land area 0.62 SqFt
- Garages 2
- School District North Kansas City
- High School Oak Park
- Middle School Antioch
- Elementary School Linden West
- Acres 0.62
- Age 21-30 Years
- Bathrooms 2 full, 0 half
- Builder Unknown
- HVAC ,
- County Clay
- Dining Eat-In Kitchen,Kit/Dining Combo
- Fireplace 1 -
- Floor Plan Ranch
- Garage 2
- HOA $75 / Annually
- Floodplain No
- HMLS Number 2483977
- Other Rooms Great Room,Main Floor BR,Main Floor Master
- Property Status Pending
Get Directions
Nearby Places
Contact
Michael
Your Real Estate AgentSimilar Properties
Welcome to this charming 3 bed, 2 1/2 bath raised ranch nestled in Parkville, MO. This home combines cute appeal with modern amenities, offering a perfect blend of comfort and style.Step inside to a spacious layout, generous kitchen and living room. The kitchen boasts luxurious granite countertops, sleek stainless steel appliances, and cozy window seat […]
Check out this raised ranch on a spacious 3.66 acre corner lot in the highly sought after Kearney School District! This home features 3 bedrooms, 3 bathrooms, and a 2 car garage. The newly updated kitchen on the main level showcases tile flooring, tile backsplash, a large farm sink, painted cabinets, and a large island. […]
Dream home and setting! Just like new without the wait of building. Very open, Floor plan, all main level living. Home is custom build by Ashelford. The chef’s kitchen with abundance of cabinets, large walkin pantry, walls of windows, and stainless appliances. Master Suite on onside of the home with additional office area, laundry room […]
STUNNING, updated, main level living, lakefront AND move in ready in Weatherby Lake! This 4 bedroom, 3.5 bath home is situated perfectly on a point with lake views from nearly every room. With a breathtaking master suite, and lake views from nearly every location in the home, you are absolutely going to love your new […]

