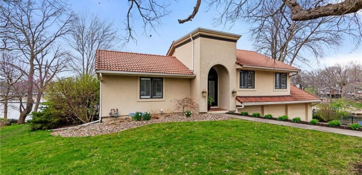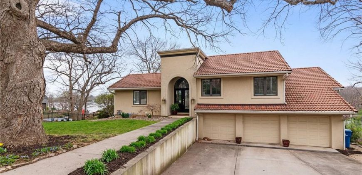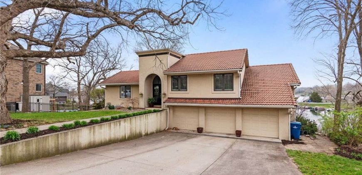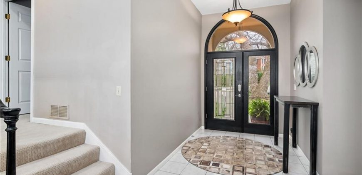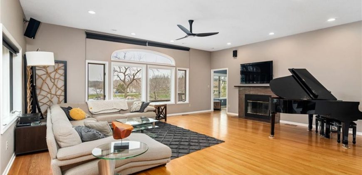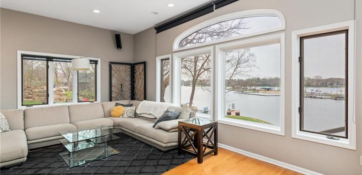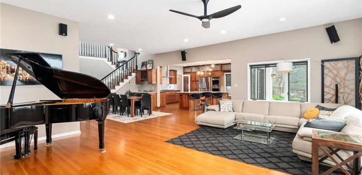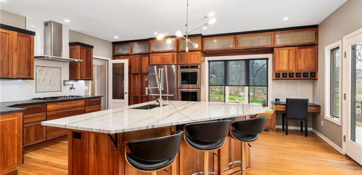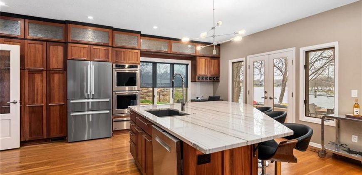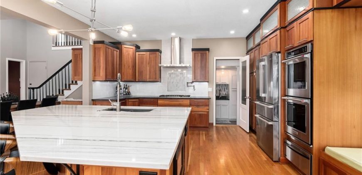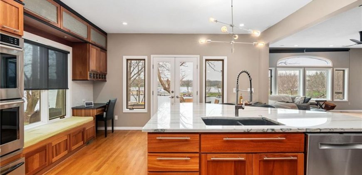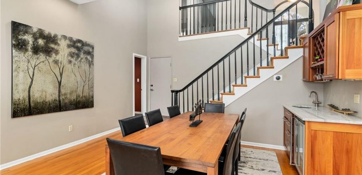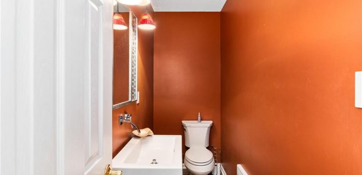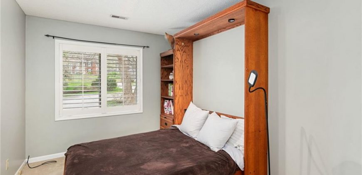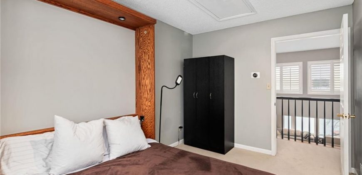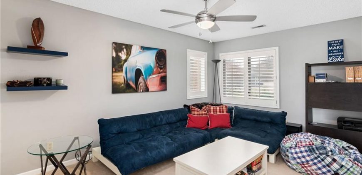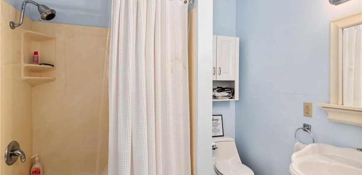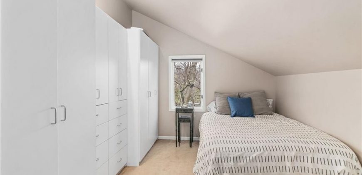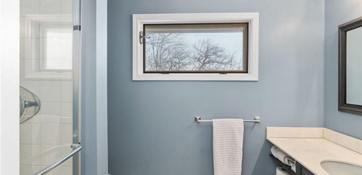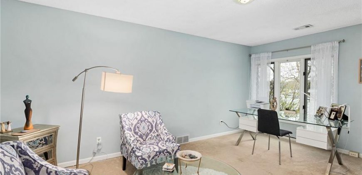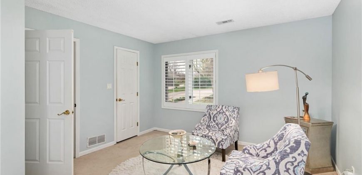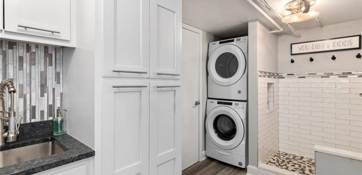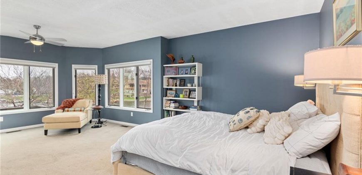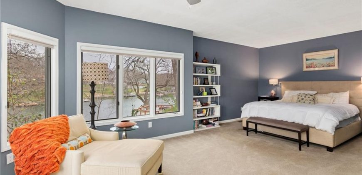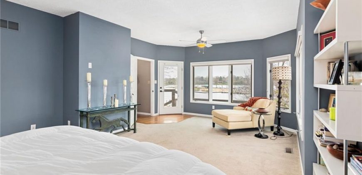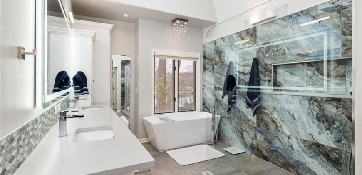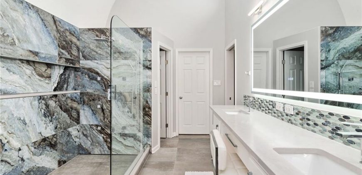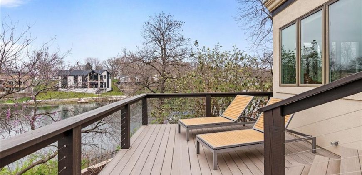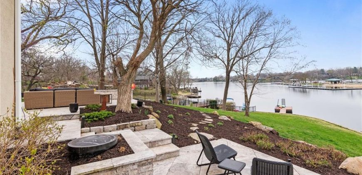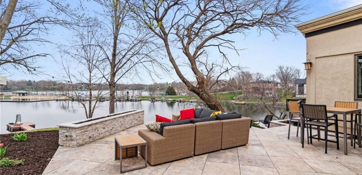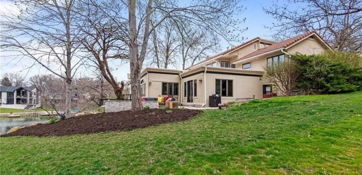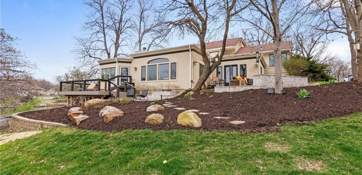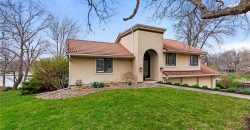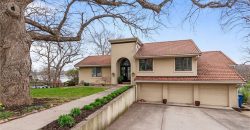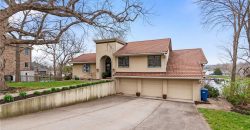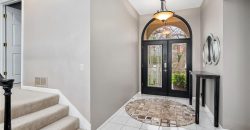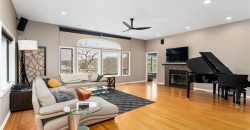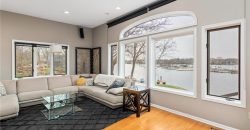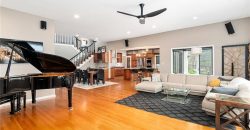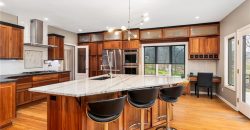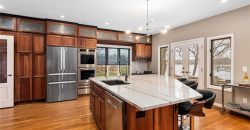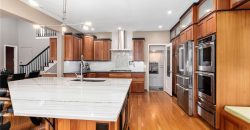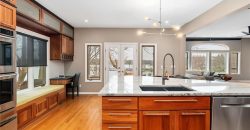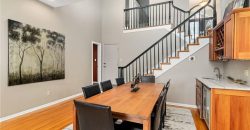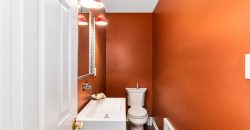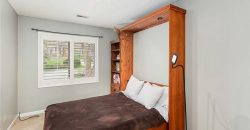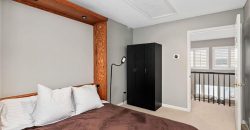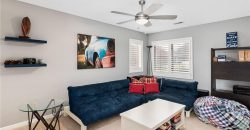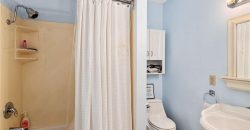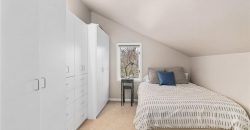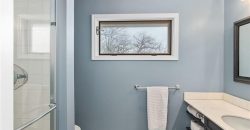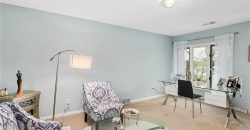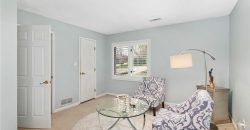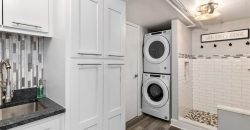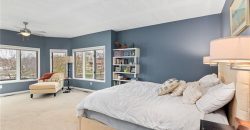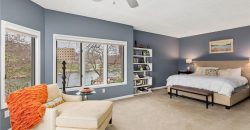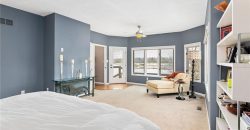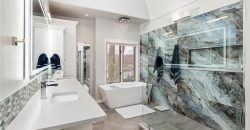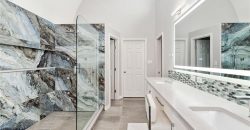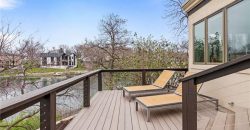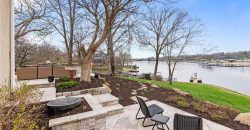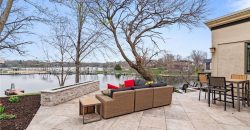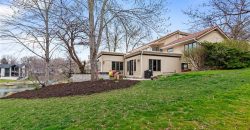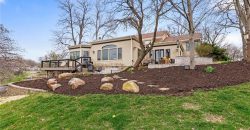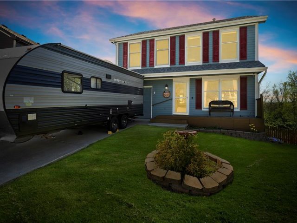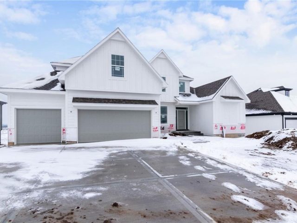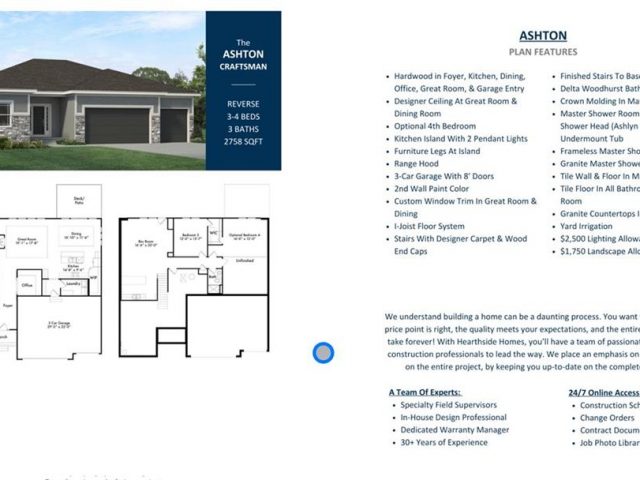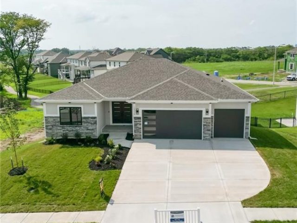7606 NW Eastside Drive, Weatherby Lake, MO 64152 | MLS#2478096
2478096
Property ID
2,557 SqFt
Size
4
Bedrooms
3
Bathrooms
Description
STUNNING, updated, main level living, lakefront AND move in ready in Weatherby Lake! This 4 bedroom, 3.5 bath home is situated perfectly on a point with lake views from nearly every room. With a breathtaking master suite, and lake views from nearly every location in the home, you are absolutely going to love your new life here. The kitchen island is what entertainers and chefs only dream of. Custom finishes throughout the home, and a relaxing oasis on the back travertine patio, you are never going to want to leave. Come see this home for yourself, and find your next home.
Address
- Country: United States
- Province / State: MO
- City / Town: Weatherby Lake
- Neighborhood: Lakeview
- Postal code / ZIP: 64152
- Property ID 2478096
- Price $1,499,000
- Property Type Single Family Residence
- Property status Pending
- Bedrooms 4
- Bathrooms 3
- Year Built 1990
- Size 2557 SqFt
- Land area 0.7 SqFt
- Garages 3
- School District Park Hill
- High School Park Hill
- Middle School Congress
- Elementary School Hawthorn
- Acres 0.7
- Age 31-40 Years
- Bathrooms 3 full, 1 half
- Builder Unknown
- HVAC ,
- County Platte
- Dining Eat-In Kitchen,Liv/Dining Combo
- Fireplace 1 -
- Floor Plan 1.5 Stories
- Garage 3
- HOA $1100 / Annually
- Floodplain No
- HMLS Number 2478096
- Other Rooms Entry,Fam Rm Gar Level,Formal Living Room,Main Floor Master
- Property Status Pending
Get Directions
Nearby Places
Contact
Michael
Your Real Estate AgentSimilar Properties
Indulge in the tranquility of nature right from the comfort of your own backyard, as if you’ve stepped into a secluded woodland sanctuary. Tucked away at the end of a peaceful cul-de-sac, this residence offers the ultimate retreat, ensuring your privacy is paramount. Each of the three bedrooms boasts ample walk-in closets and the added […]
The beautiful Marisa Grande – currently at foundation stage. Formal dining, hearth room, living room and kitchen with double ovens. Huge walk in pantry and laundry room. Primary suite with private bath. Separate vanities, soaker tub and shower. Loft on second level overlooks living room. Liberty North High School
Custom Ashton plan by Hearthside, four sided construction, & 5th bedroom! Home listed for comps only, sold prior to processing.
He Ashton plan by Hearthside Homes. This sits on an oversized lot backing to trees! It’s what everyone wants – a reverse – trees – and tranquility. 2 bedrooms AND an office on the main level with a chefs delight kitchen! Large island, plenty of prep space and enormous pantry. Great room has lots of […]

