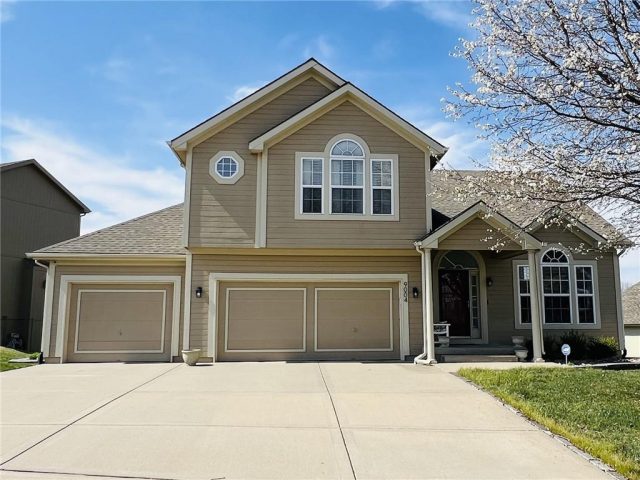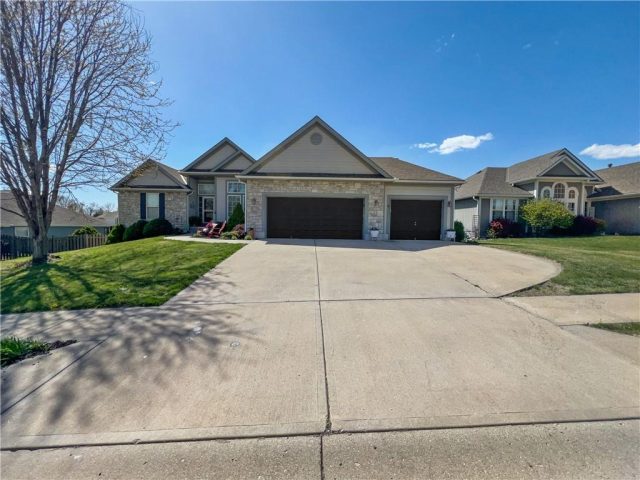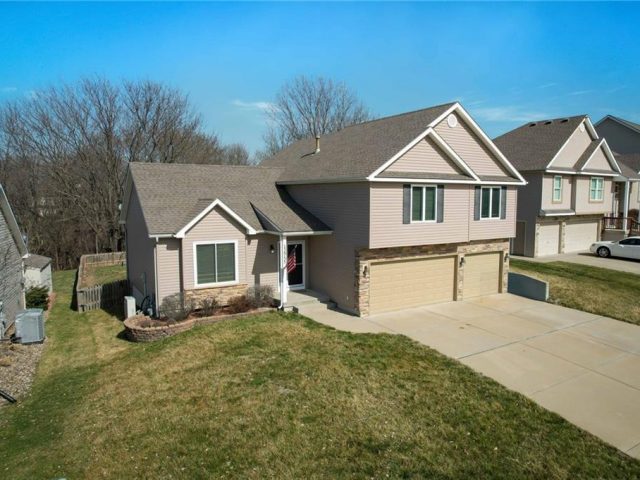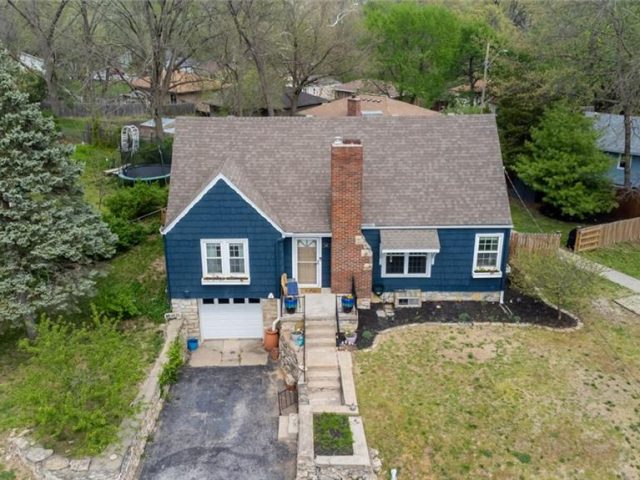1207 NE 80th Terrace, Kansas City, MO 64118 | MLS#2481031
2481031
Property ID
2,462 SqFt
Size
4
Bedrooms
3
Bathrooms
Description
Stunning Northland full remodel that checks all the boxes! A spacious foyer and coat closet greets you through the double doors into a home that has a dedicated space for all your needs. The main level has a formal living area with a bay window, a kitchen that opens up to the dining area. The kitchen overlooks the half bath and family room with a fireplace that leads you to a back deck perched above yard and inground pool with a slide! Concoct a meal in the light, bright kitchen with all new new cabinets, granite countertops, appliances, lighting and a breakfast bar. Upstairs leads you to a convenient laundry closet, three bedrooms and two full baths. The fully finished, walk-out basement is a perfect place to come in from the pool! Plenty of room for life jackets and towels in the large rec room with LVP flooring, a full sized, second laundry room, full bath and 5th bedroom with egress window. Fully fenced in yard and low maintenance vinyl siding and brick exterior. Great location! Walking distance to the elementary school and Oak Park High School, close to Maple Woods Community College. Conveniently located in between Zona Rosa and Liberty. Tons of parks and walking trails nearby, including the Shoal Creek Trail. Approximately 15 minutes to downtown KC and the airport.
Address
- Country: United States
- Province / State: MO
- City / Town: Kansas City
- Neighborhood: Ridgefield
- Postal code / ZIP: 64118
- Property ID 2481031
- Price $380,000
- Property Type Single Family Residence
- Property status Pending
- Bedrooms 4
- Bathrooms 3
- Year Built 1967
- Size 2462 SqFt
- Land area 0.23 SqFt
- Garages 2
- School District North Kansas City
- High School Oak Park
- Middle School Antioch
- Elementary School Clardy
- Acres 0.23
- Age 51-75 Years
- Bathrooms 3 full, 1 half
- Builder Unknown
- HVAC ,
- County Clay
- Dining Liv/Dining Combo
- Fireplace 1 -
- Floor Plan 1.5 Stories,2 Stories
- Garage 2
- HOA $0 /
- Floodplain No
- HMLS Number 2481031
- Other Rooms Fam Rm Main Level,Great Room
- Property Status Pending
Get Directions
Nearby Places
Contact
Michael
Your Real Estate AgentSimilar Properties
With an abundance of finished square feet, this well-maintained Autumn Ridge property has room for everyone and everything. This California Split|TriLevel is perfectly situated on a quiet street. The Great Room welcomes you with soaring ceilings and a corner fireplace. On the 2nd level, you will find the Kitchen and Dining Area which overlooks the […]
Wow! You won’t want to miss this Platte County beauty. Outside city limits. Enjoy beautiful sunsets from the covered deck. Entertain in the open floor plan or multiple living spaces. Build a fire on the patio or grill on the deck! A huge master suite with private bath featuring a skylight that open with a […]
This impeccably maintained home is located in the highly desirable Hills of Oakmont subdivision minutes from KCI and amenities. Enter into the main floor with vaulted ceilings and gorgeous hardwood floors. The updated kitchen offers granite countertops and additional built-in storage. Overside windows allow this level to be filled with natural light. Step down into […]
Nestled in a serene lake community, this charming three-bedroom, three-bathroom house offers modern comfort and rustic charm. The upstairs loft area is perfect for a playroom or additional living room. Natural light floods the open living space, accentuating new laminate wood flooring throughout the main floor, including the kitchen and access to the back deck […]





















