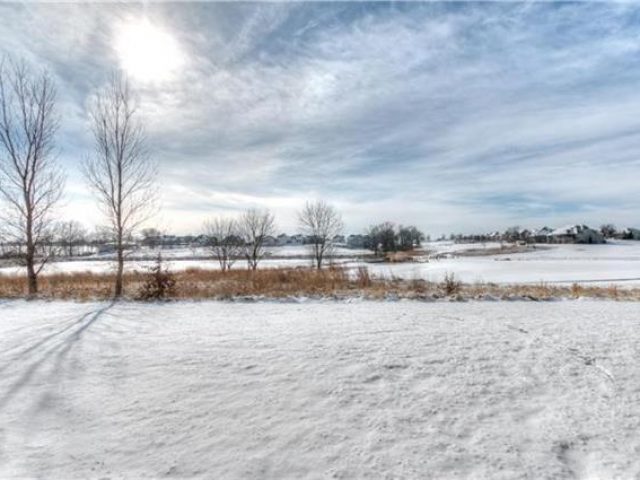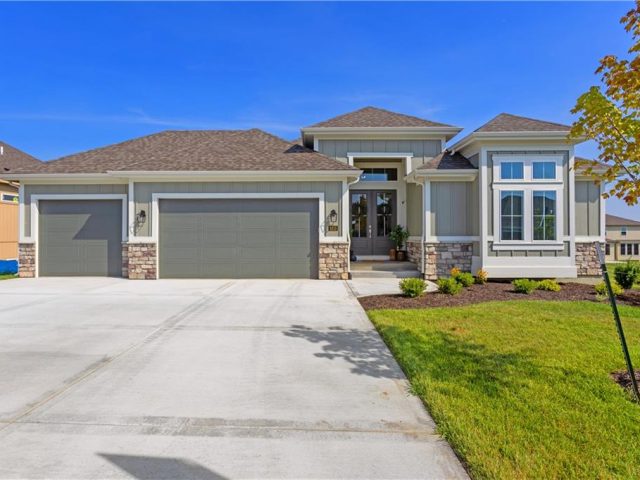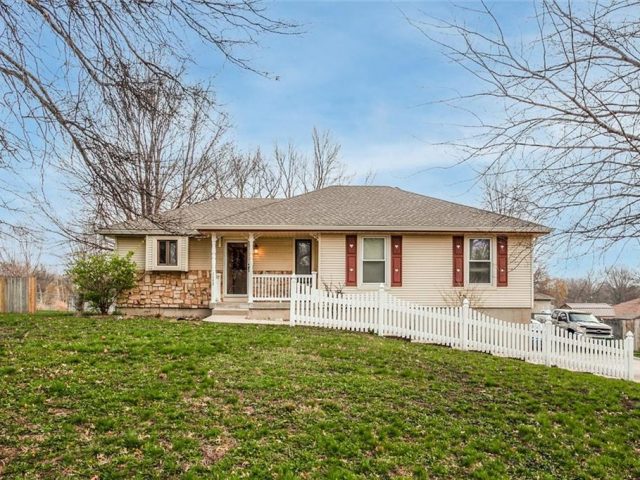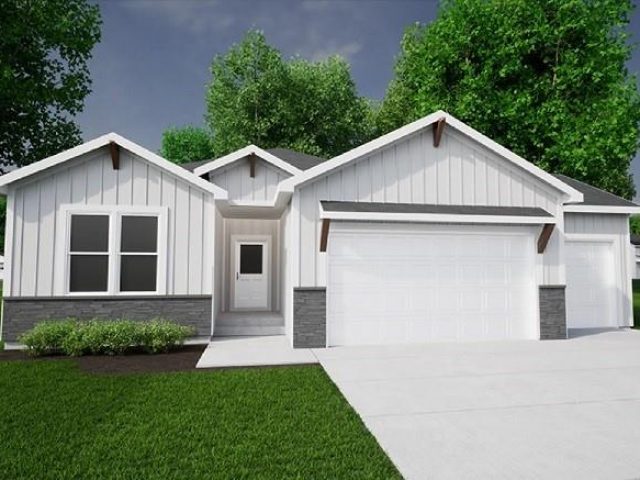5459 NW Venetian Drive, Houston Lake, MO 64151 | MLS#2480782
2480782
Property ID
1,741 SqFt
Size
3
Bedrooms
3
Bathrooms
Description
Nestled in a serene lake community, this charming three-bedroom, three-bathroom house offers modern comfort and rustic charm. The upstairs loft area is perfect for a playroom or additional living room. Natural light floods the open living space, accentuating new laminate wood flooring throughout the main floor, including the kitchen and access to the back deck and fenced yard. A remodeled main floor bathroom adds convenience next to the main floor bedroom. In 2022, the exterior was painted, enhancing its appeal. Residents enjoy community amenities like swimming, boating, and fishing. The back deck has room for grillin’ & chillin’ and the backyard has a shed and room to play. This home isn’t just a residence; it’s a gateway to a life filled with natural beauty, leisure, and cherished memories.
Address
- Country: United States
- Province / State: MO
- City / Town: Houston Lake
- Neighborhood: Venetian Gardens
- Postal code / ZIP: 64151
- Property ID 2480782
- Price $280,000
- Property Type Single Family Residence
- Property status Pending
- Bedrooms 3
- Bathrooms 3
- Year Built 1942
- Size 1741 SqFt
- Land area 0.23 SqFt
- Garages 1
- School District Park Hill
- High School Park Hill South
- Middle School Lakeview
- Elementary School Southeast
- Acres 0.23
- Age 76-100 Years
- Bathrooms 3 full, 0 half
- Builder Unknown
- HVAC ,
- County Platte
- Dining Breakfast Area,Kit/Dining Combo
- Fireplace 1 -
- Floor Plan 1.5 Stories
- Garage 1
- HOA $450 / Annually
- Floodplain No
- HMLS Number 2480782
- Other Rooms Office,Recreation Room
- Property Status Pending
Get Directions
Nearby Places
Contact
Michael
Your Real Estate AgentSimilar Properties
Sold Custom Build by Don Julian Builders.
The Franklin Reverse 1.5 story by Patriot Homes, Inc is well-loved for its abundance of character and is move in ready. Past the farmhouse elevation and through the double front doors, enter a light-filled foyer: 14-foot ceiling, transom windows, and dazzling chandelier. White oak hardwood flooring extends from the entry to the living area. The […]
Welcome to this charming home nestled in a great location in Staley High School school district! This property features vaulted ceilings in the living room, adding a spacious and airy feel to the home. Recent upgrades include a new roof and gutters installed just a few months ago, ensuring the home is well-maintained. Cozy up […]
Custom build job for comps only. All information estimated at the time of entry based on plans. Actual taxes unknow. HOA has a start up of $395 and a monthly fee of $150. Photo is stock photo of plan.















































































