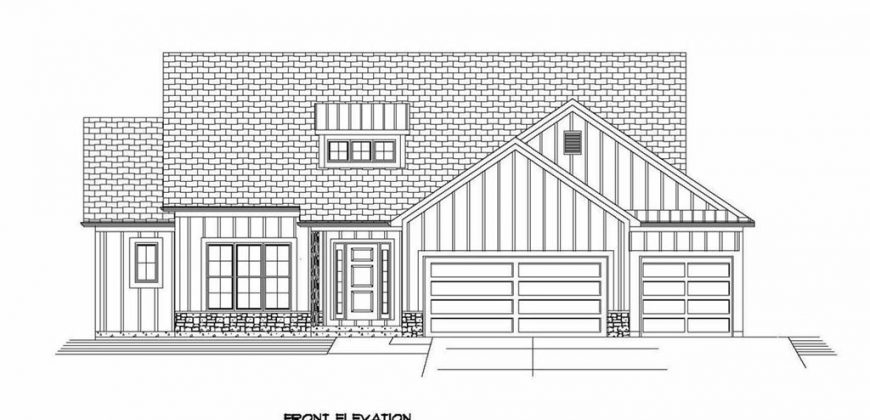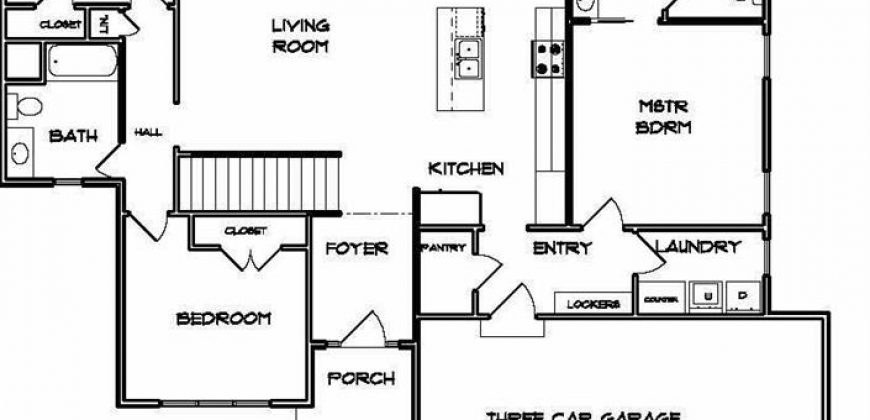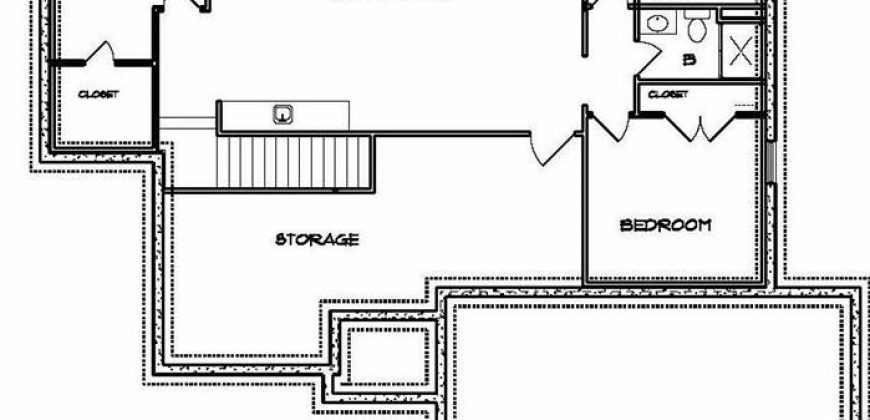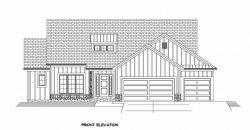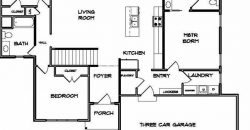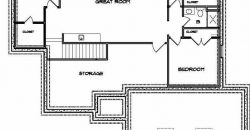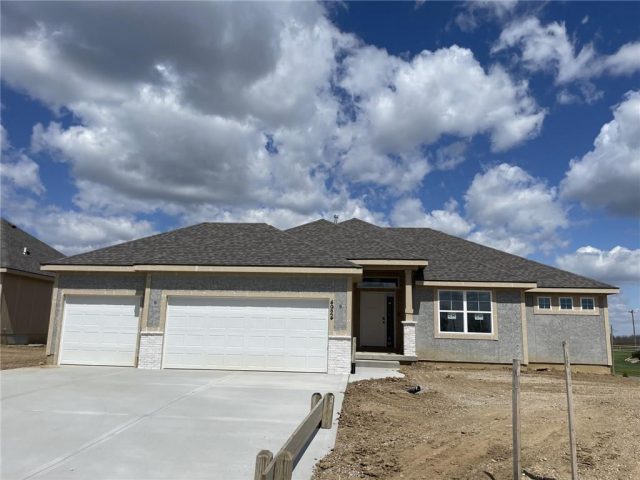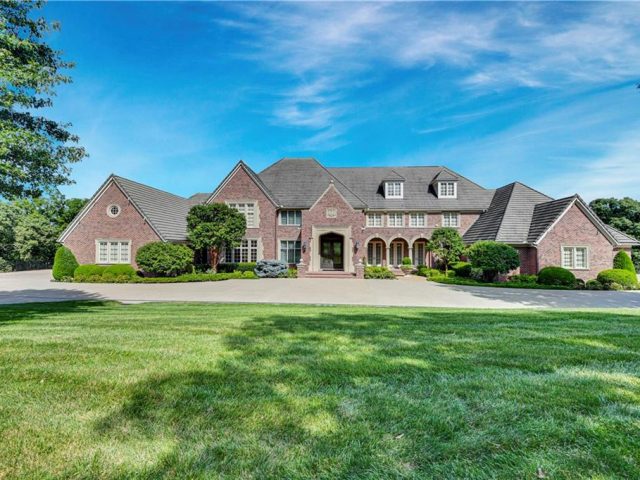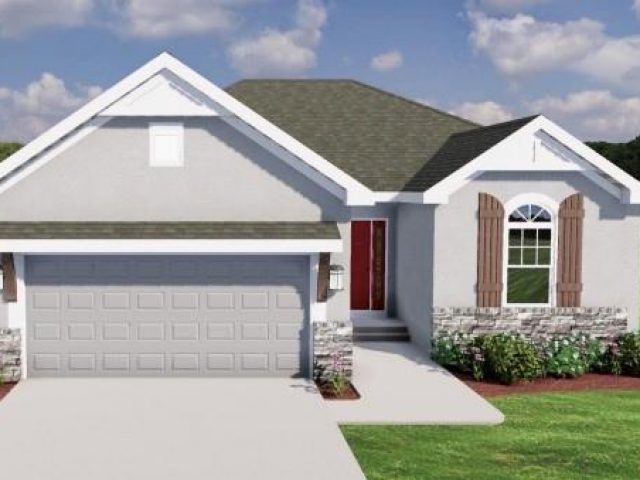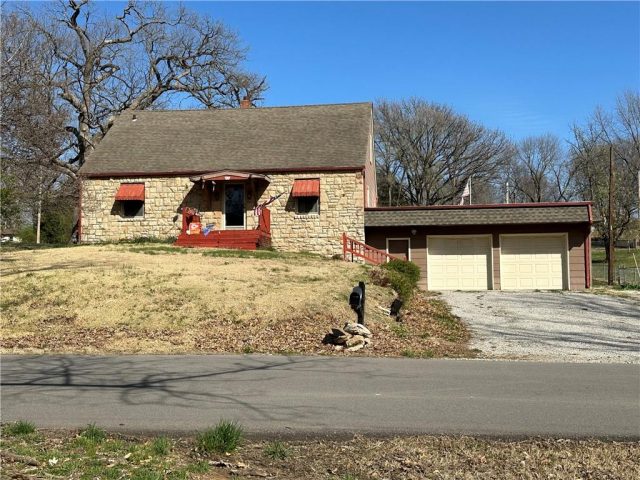19109 Library Drive, Weston, MO 64098 | MLS#2471110
2471110
Property ID
2,797 SqFt
Size
6
Bedrooms
3
Bathrooms
Description
All the space you need in this beautiful SIX-bedroom home! Enjoy Weston’s newest neighborhood in a house with a fantastic floor plan that sits right across the street from a city park! The main floor features a spacious kitchen and living area along with three bedrooms and two baths. On the lower walkout level you’ll find three more bedrooms, a full bath, and a family room with a wet bar. Need storage space? The 3-car garage can handle it. Orchard Hill includes the city park (under construction) and sidewalk access to the award-winning West Platte Schools (.5 miles) and historic downtown (1 mile) full of charming shops and restaurants. All of this only 20 minutes from KCI Airport and 30 minutes from downtown KC!6 bedroom
Address
- Country: United States
- Province / State: MO
- City / Town: Weston
- Neighborhood: Orchard Hill
- Postal code / ZIP: 64098
- Property ID 2471110
- Price $558,900
- Property Type Single Family Residence
- Property status Active
- Bedrooms 6
- Bathrooms 3
- Year Built 2024
- Size 2797 SqFt
- Land area 0.33 SqFt
- Garages 3
- School District West Platte R-II
- Acres 0.33
- Age 2 Years/Less
- Bathrooms 3 full, 0 half
- Builder Unknown
- HVAC ,
- County Platte
- Dining Eat-In Kitchen,Kit/Dining Combo
- Fireplace 1 -
- Floor Plan Ranch
- Garage 3
- HOA $250 / Annually
- Floodplain No
- HMLS Number 2471110
- Property Status Active
Get Directions
Nearby Places
Contact
Michael
Your Real Estate AgentSimilar Properties
No lawn maintenance here! Just enjoy this OAKWOOD plan on a walk out lot with covered deck and small patio from the lower level. Great Room with Corner Fireplace, Kitchen with extended island, custom stained cabinets, walk in pantry. Breakfast room walks out to covered deck. Master Suite with Jacuzzi tub, large tiled, walk in […]
Discover the exquisite chance to own this elegant estate home, where luxury seamlessly blends with ultimate privacy. This expansive custom residence, meticulously crafted by Don Julian, spans 18,000 square feet and rests on 2.2 acres, offering stunning views of Riss Lake. At the heart of the home lies a culinary masterpiece, with a chef’s kitchen […]
Welcome to the Redbud by Ashlar Homes LLC. This gorgeous ranch style home will be completed by the Fall of 2024! This home will feature LVP flooring throughout the home with carpet in the bedrooms, and tile floors in the primary bathroom. This home will offer an open living, dining and kitchen concept with a […]
Country living in the city! Huge 1/2 acre yard! Gorgeous Oak trees! Bring your chicken coup, and have a huge garden! Kitchen is updated with newer gorgeous oak cabinets, counters, tile backsplash, vent hood, luxury wood plank flooring. Oversized 2 car garage, perfect for a woodshop or mechanic’s dream, 3rd car original side-entry-garage is accessible […]

