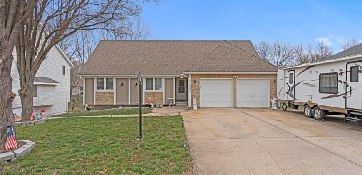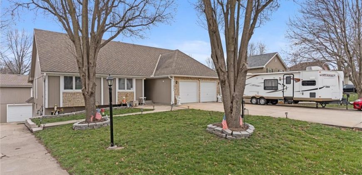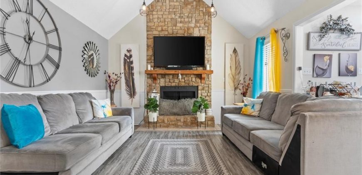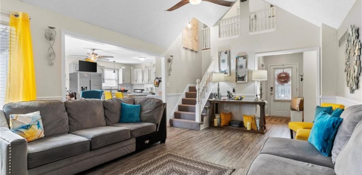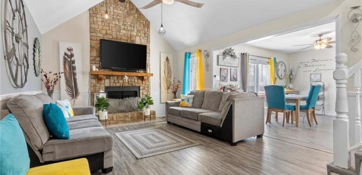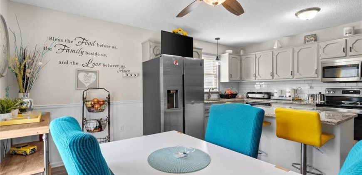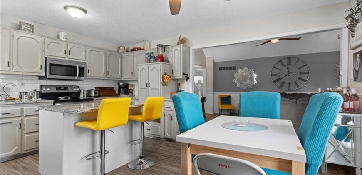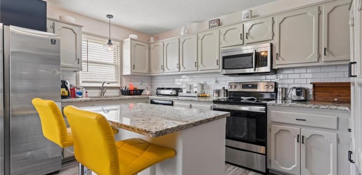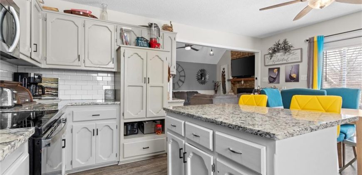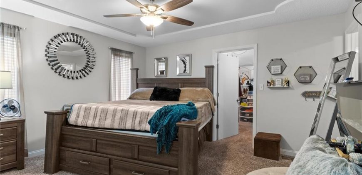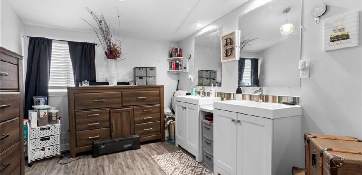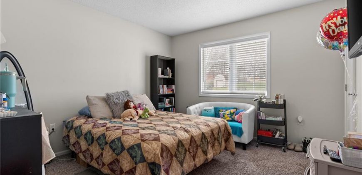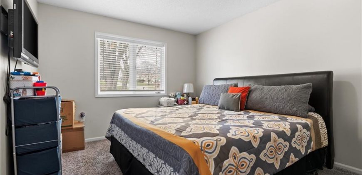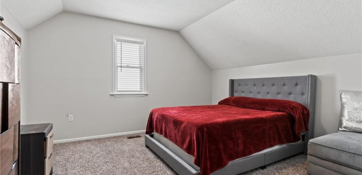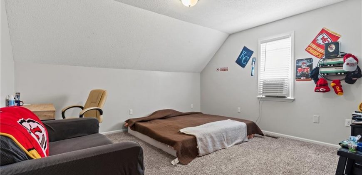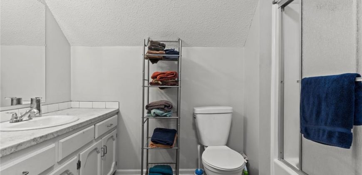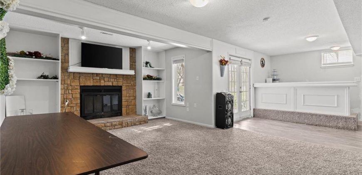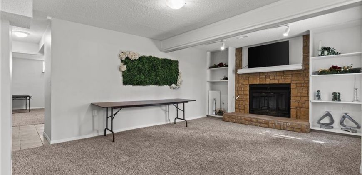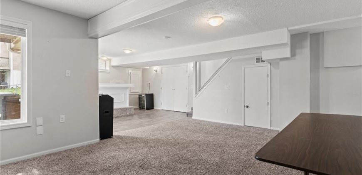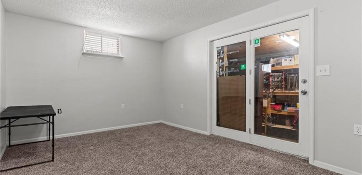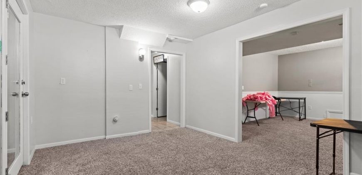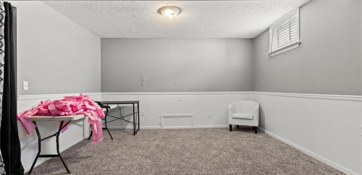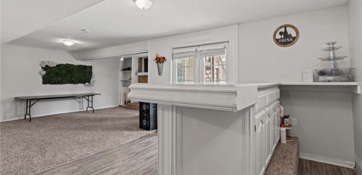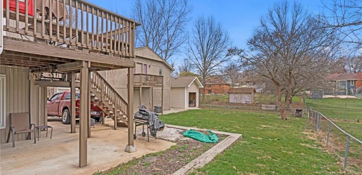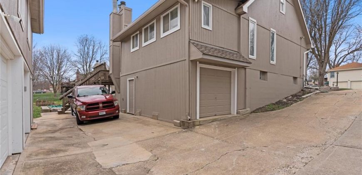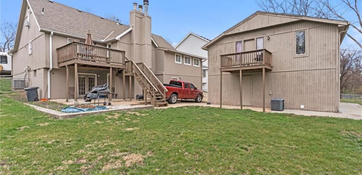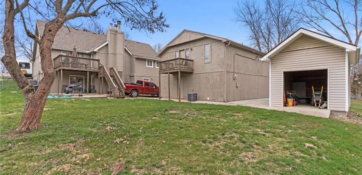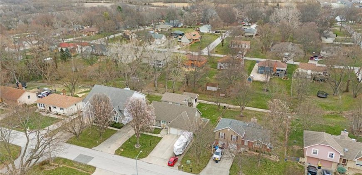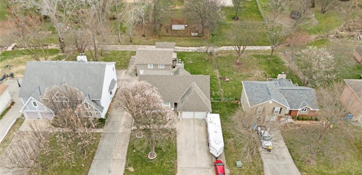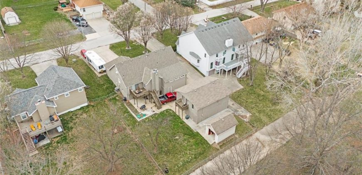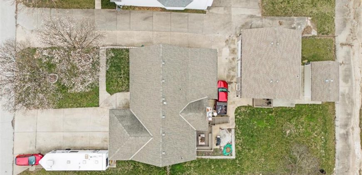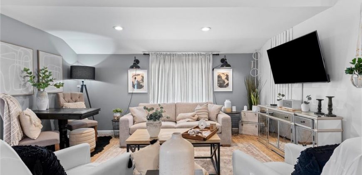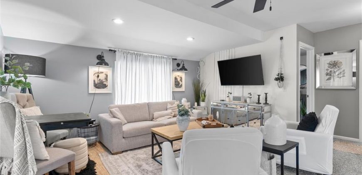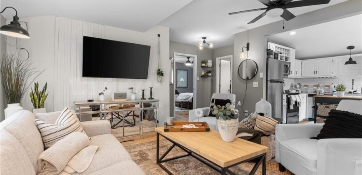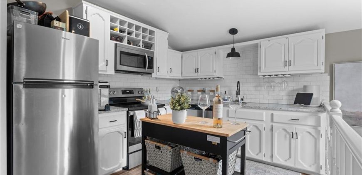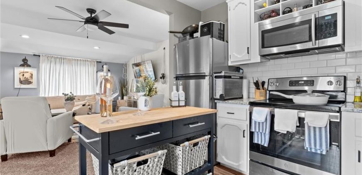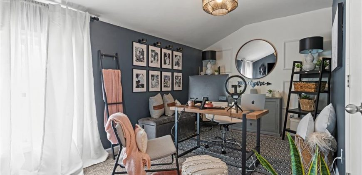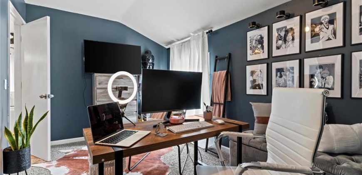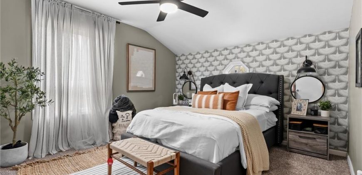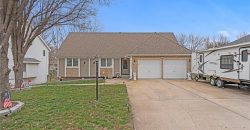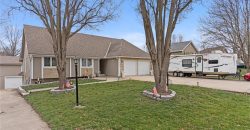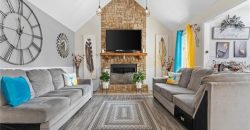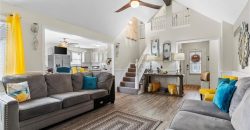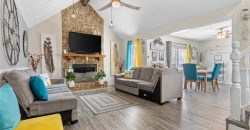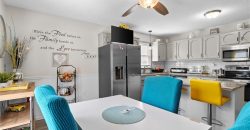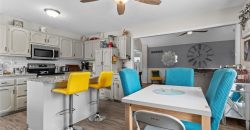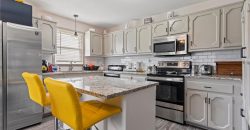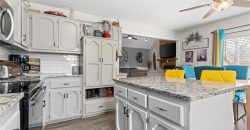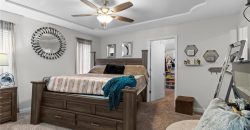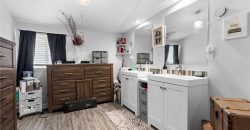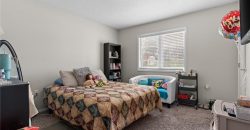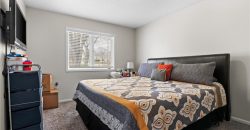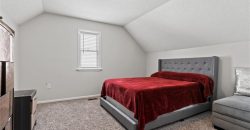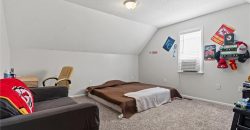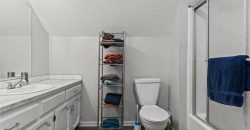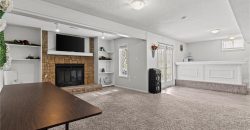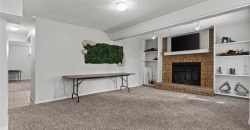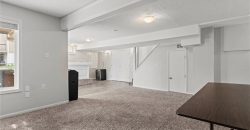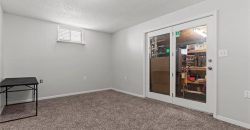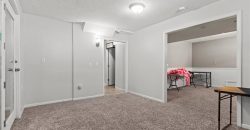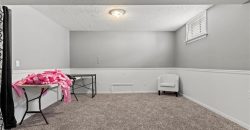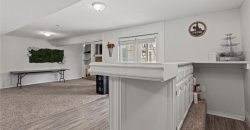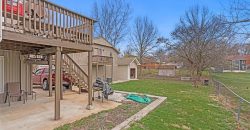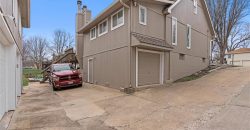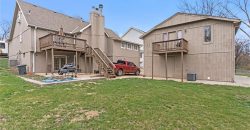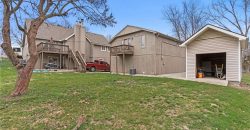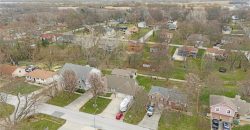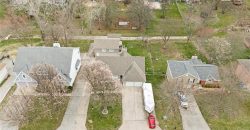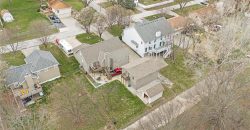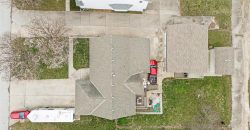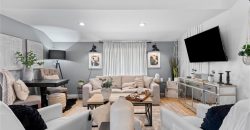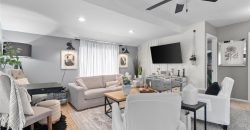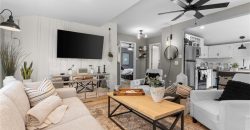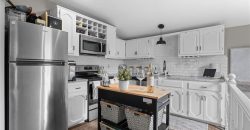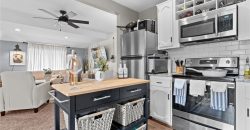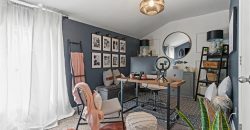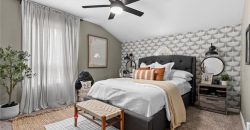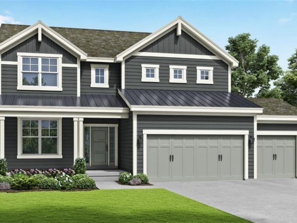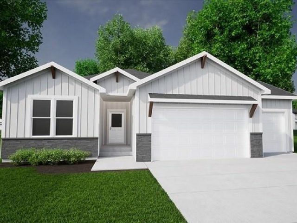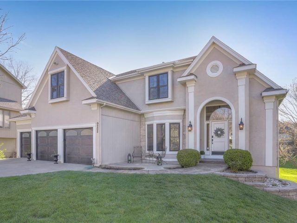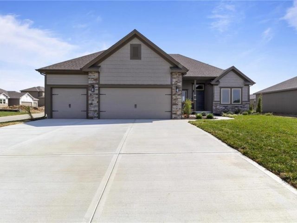11443 N Tracy Avenue, Kansas City, MO 64155 | MLS#2477354
2477354
Property ID
3,181 SqFt
Size
5
Bedrooms
4
Bathrooms
Description
Don’t Miss This Rare Opportunity in this stunning home near the KCI airport! Step inside and be captivated by the open floor plan, soaring vaulted ceilings, and a cozy fireplace, creating the perfect ambiance for gatherings and relaxation. Kitchen features plenty of cabinet space, granite countertops and stainless steel appliances.
Upstairs, you’ll discover two spacious bedrooms and a full bathroom, ideal for accommodating family or guests. The main floor is a retreat in itself, featuring a luxurious master suite accompanied by two additional bedrooms and another full bathroom. The master suite is a true haven, complete with a spa-like bathroom and a generous walk-in closet.
The surprises don’t stop there! The basement is an entertainer’s paradise, featuring a spacious rec room with a bar and yet another fabulous fireplace. There is also a large laundry room, a full bath, and two bonus rooms that can be transformed into anything your heart desires. Need a workshop for your DIY projects or a storage space for all your lawn care equipment? Look no further than the attached half garage.
Step into the backyard and prepare to be wowed. Not only will you find a generous two-car garage, but above it, there is a charming two-bedroom, one-bath apartment that can be utilized for guests, rental income, or even as an office space. Additionally, there is a convenient storage shed located behind the garage, providing even more space to store all of your outdoor essentials.
With a property like this, the possibilities are truly endless. Don’t let this gem slip through your fingers – seize the opportunity to make this house your dream home. Schedule a showing today and prepare to be amazed!
Address
- Country: United States
- Province / State: MO
- City / Town: Kansas City
- Neighborhood: Lakeside Heights
- Postal code / ZIP: 64155
- Property ID 2477354
- Price $448,500
- Property Type Single Family Residence
- Property status Pending
- Bedrooms 5
- Bathrooms 4
- Year Built 1986
- Size 3181 SqFt
- Land area 0.34 SqFt
- Garages 4
- School District North Kansas City
- High School Staley High School
- Middle School New Mark
- Elementary School Nashua
- Acres 0.34
- Age 31-40 Years
- Bathrooms 4 full, 0 half
- Builder Unknown
- HVAC ,
- County Clay
- Dining Eat-In Kitchen
- Fireplace 1 -
- Floor Plan 1.5 Stories,Reverse 1.5 Story
- Garage 4
- HOA $45 / Annually
- Floodplain Unknown
- HMLS Number 2477354
- Other Rooms Recreation Room,Sun Room,Workshop
- Property Status Pending
Get Directions
Nearby Places
Contact
Michael
Your Real Estate AgentSimilar Properties
Build Job. Sold before processed.
Custom build job for comps only. All information estimated at the time of entry. Actual taxes unknown. HOA has a start up fee of $595. Photo is a stock photo of the plan.
Stunning 2 Story in Willow Brooke with so much NEW! All new interior and exterior paint, new HVAC, and new windows! This home greets you with a 2-story entry and curved staircase and opens to a spacious great room with high ceilings, and a wall of windows. The kitchen has been recently updated with all-new […]
“THE TAYLOR” A fabulous wide open ranch plan by Hoffmann Custom Homes, boasting over 1600 sq. ft. on the main floor. High quality and built for energy conservation throughout. Home is located in the prestigious Waterford community conveniently located off Highway 152 and N Indiana. Close to shopping, schools, churches with easy access to Hwy […]

