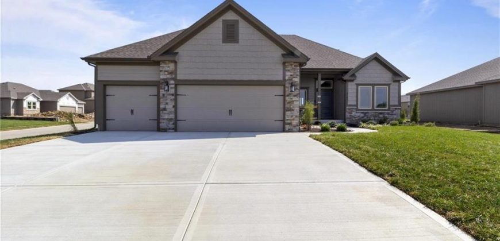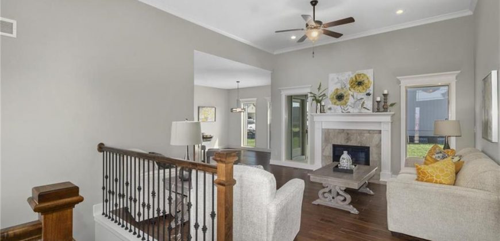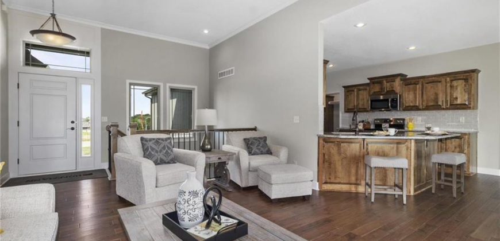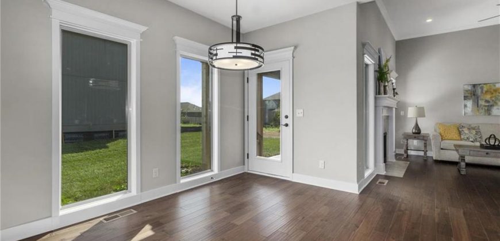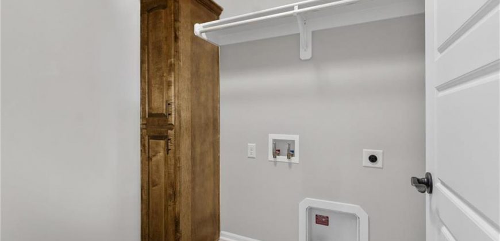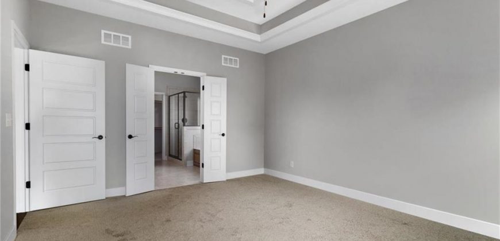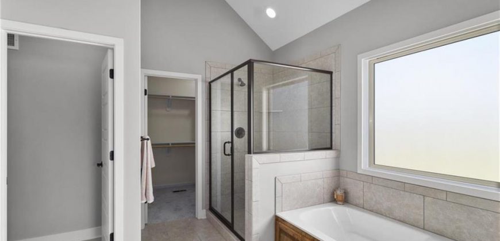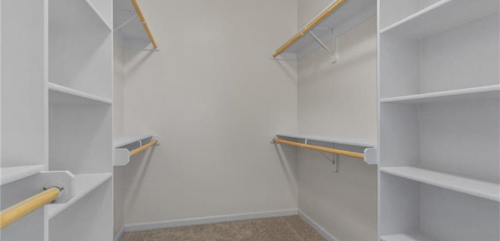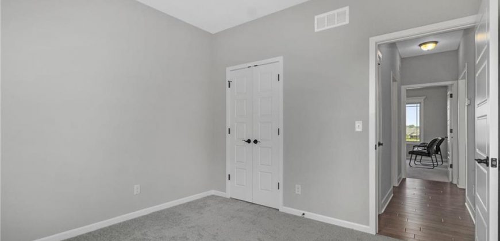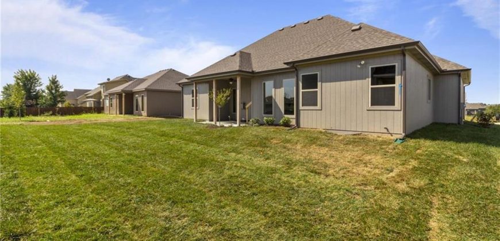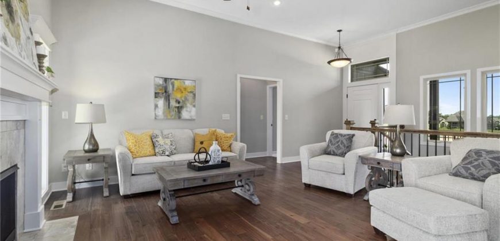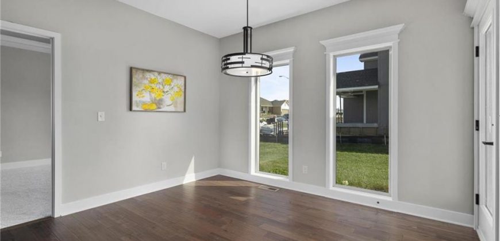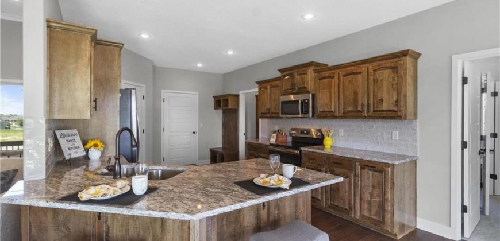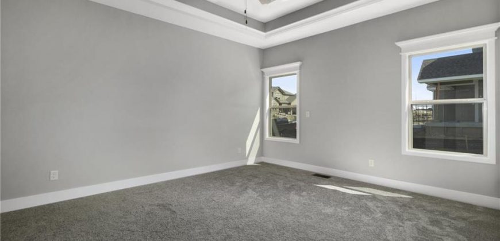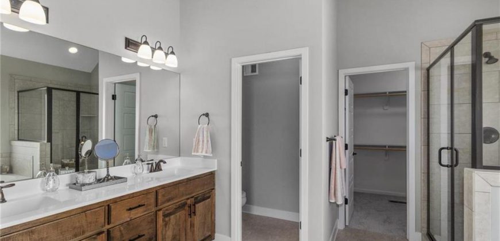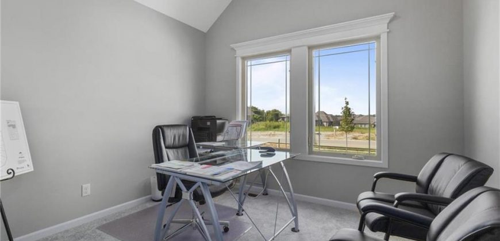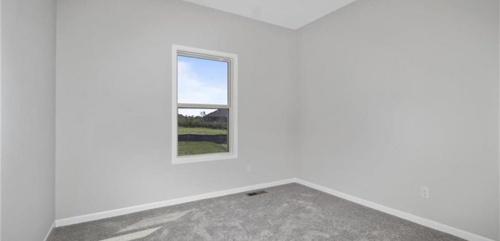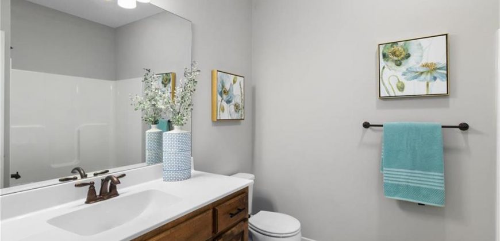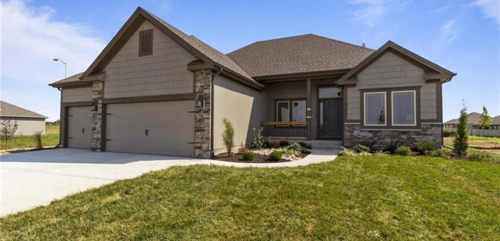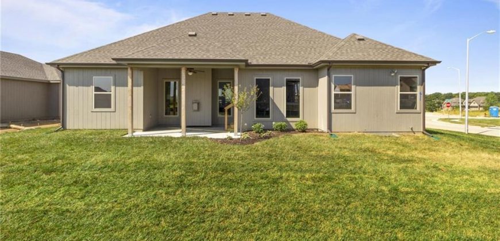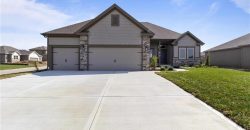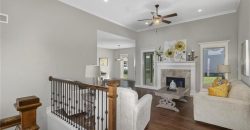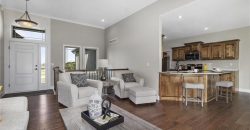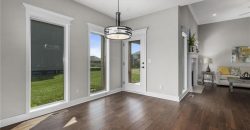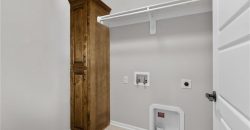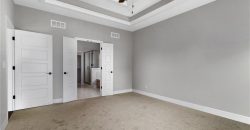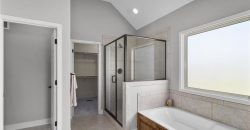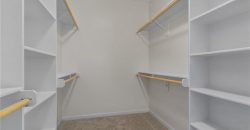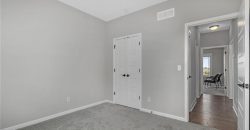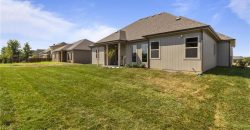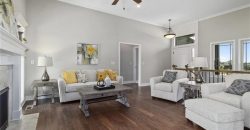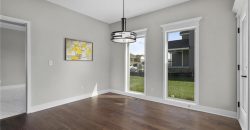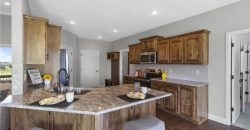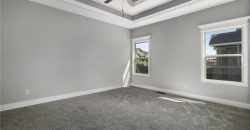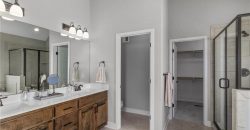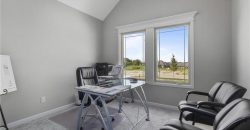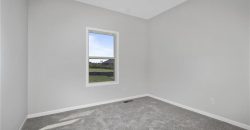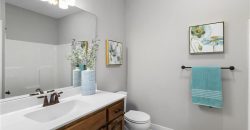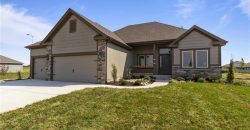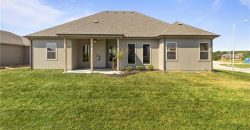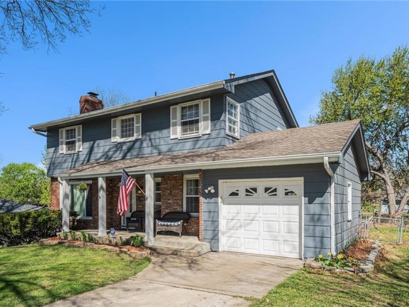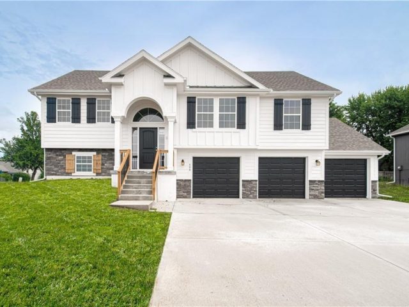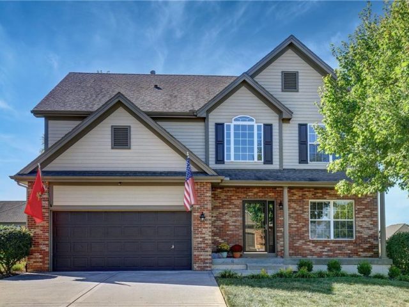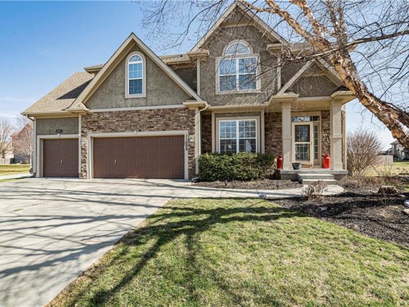3515 NE 91st Terrace, Kansas City, MO 64156 | MLS#2417358
2417358
Property ID
1,636 SqFt
Size
3
Bedrooms
2
Bathrooms
Description
“THE TAYLOR” A fabulous wide open ranch plan by Hoffmann Custom Homes, boasting over 1600 sq. ft. on the main floor. High quality and built for energy conservation throughout. Home is located in the prestigious Waterford community conveniently located off Highway 152 and N Indiana. Close to shopping, schools, churches with easy access to Hwy 152 and I-435. This particular home features enameled cabinets, additional 4′ extension to the covered rear patio, upgraded trim package (#2) and an upgraded front elevation package (#B) and under cabinet lighting at kitchen. Photos and Tour are of a previous home. Home is ready!
Address
- Country: United States
- Province / State: MO
- City / Town: Kansas City
- Neighborhood: Waterford
- Postal code / ZIP: 64156
- Property ID 2417358
- Price $449,900
- Property Type Single Family Residence
- Property status Pending
- Bedrooms 3
- Bathrooms 2
- Year Built 2023
- Size 1636 SqFt
- Land area 0.28 SqFt
- Garages 3
- School District North Kansas City
- High School Staley High School
- Middle School New Mark
- Elementary School Northview
- Acres 0.28
- Age 2 Years/Less
- Bathrooms 2 full, 0 half
- Builder Unknown
- HVAC ,
- County Clay
- Dining Kit/Dining Combo
- Fireplace 1 -
- Floor Plan Ranch
- Garage 3
- HOA $650 / Annually
- Floodplain No
- HMLS Number 2417358
- Other Rooms Main Floor BR
- Property Status Pending
Get Directions
Nearby Places
Contact
Michael
Your Real Estate AgentSimilar Properties
Introducing a charming 2-story home nestled in the heart of Gladstone, boasting 4 bedrooms, 1.5 bathrooms, and ample living space. Step into the spacious living room featuring a striking fireplace flanked by picturesque windows, flooding the room with natural light. The sizeable eat-in kitchen awaits, complete with gleaming wood floors, perfect for entertaining, and French […]
NEW CONSTRUCTION UNDER $400,000!! The “AUBREY” by Robertson Construction offers 4 Bedrooms, 3 Full Baths, 3 car Garage and a Finished Lower Level! Backing to trees, this popular layout is located in the NEWEST Phase of Brooke Hills and offers a Solid Surface Countertop and Pantry in the Kitchen along with a corner sink overlooking […]
Don’t miss out on this amazing opportunity! Move into a sought-after neighborhood with excellent schools and a vibrant community. Enjoy pools, fishing ponds, and walking trails for all ages to enjoy. This modern home features brand new carpet, stylish fixtures, and a spacious master suite with a huge walk-in closet. The open concept layout with […]
This stunning two-story home in the coveted Staley Hills community offers an inviting open floor plan perfect for both entertaining and family gatherings. As you step inside, you’re greeted by a functional main floor featuring vaulted ceilings in the breakfast room and elegant hardwood floors extending from the kitchen to the formal dining room. The […]

