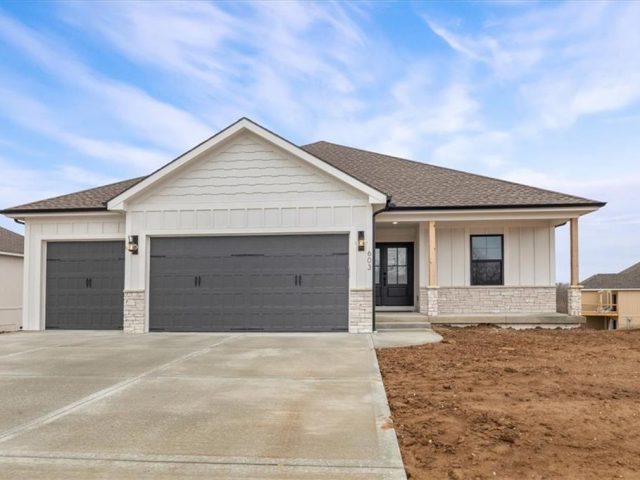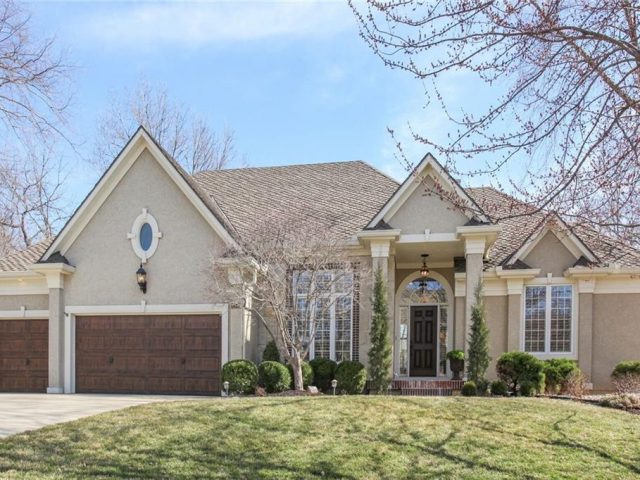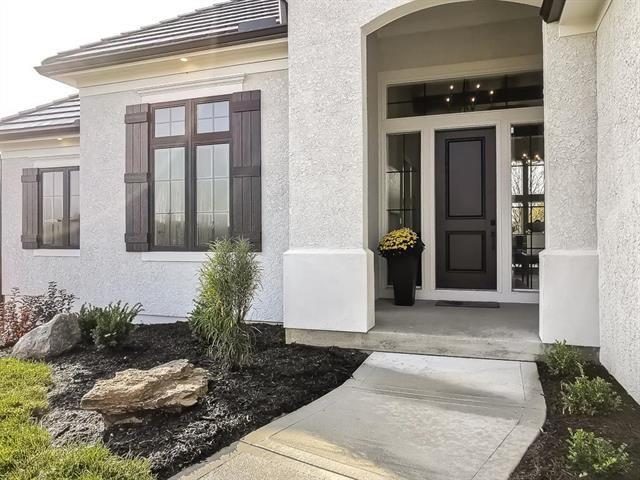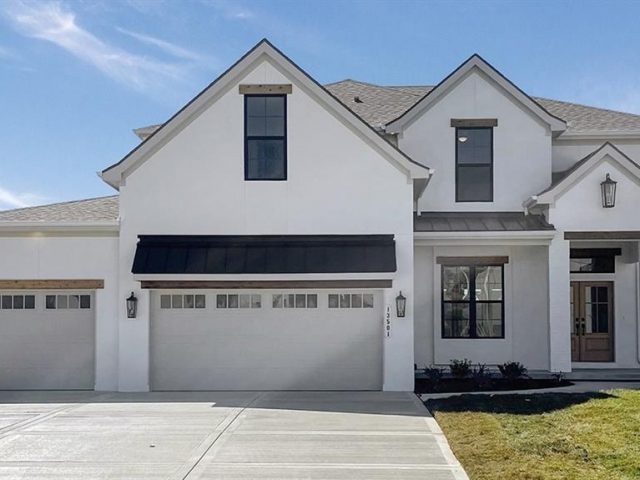11408 NE 113th Terrace, Liberty, MO 64068 | MLS#2468652
2468652
Property ID
3,808 SqFt
Size
4
Bedrooms
3
Bathrooms
Description
Beautiful all level living in the coveted Legacy Park subdivision! This home features a treed/wooded lot on 2 sides of the property to allow privacy while sitting on your covered deck and enjoying the wildlife. As you walk into your new home allow the spacious entry to greet you and your guests. Then proceed to the living room where you can enjoy the views while staying cozy by the wood burning fireplace. Or if you prefer to entertain, you will love the open floor plan that allows you to be part of the party while preparing a delicious spread on your oversized kitchen island. The master bedroom is separate from the other bedrooms which provides a quiet retreat after a busy day. A private en suite boasts a walk in shower or soaker tub to relax in, double sinks and a walk in closet! This home has a bonus room that could be a 5th non conforming bedroom, office, craft room or whatever your heart desires. Host Chiefs parties in the finished basement that walks out. The 4th car garage downstairs makes for the perfect workshop or a place to store your toys. The main floor oversized mud room not only has a sink, cabinets for storage but also a wall tree for all the coats, shoes and accessories you can dream of! So much storage and space in this home! Come see it today before it is gone!
Address
- Country: United States
- Province / State: MO
- City / Town: Liberty
- Neighborhood: Legacy Park
- Postal code / ZIP: 64068
- Property ID 2468652
- Price $598,000
- Property Type Single Family Residence
- Property status Pending
- Bedrooms 4
- Bathrooms 3
- Year Built 2014
- Size 3808 SqFt
- Land area 0.5 SqFt
- Garages 4
- School District Liberty
- Acres 0.5
- Age 6-10 Years
- Bathrooms 3 full, 0 half
- Builder Unknown
- HVAC ,
- County Clay
- Dining Kit/Dining Combo
- Fireplace 1 -
- Floor Plan Ranch
- Garage 4
- HOA $300 / Annually
- Floodplain Unknown
- HMLS Number 2468652
- Property Status Pending
Get Directions
Nearby Places
Contact
Michael
Your Real Estate AgentSimilar Properties
CUSTOM BUILD JOB. This is our Molly 2 Floor Plan. This Custom will Feature 5 bedrooms/ 3 Bathrooms with workshop/ Wet Bar and other custom Upgrades.
Luxury Living with all the right touches. This beautiful Riss Lake home is anchored by a large kitchen featuring two islands and a walk-in pantry. Off the kitchen is informal dining and a cozy hearth room with a fireplace. The private office is perfect for working from home! The main level living room features a […]
Don Julian beautiful Brookridge II Reverse plan! Sold before processed- custom build. Taxes and sq footage estimated.
This “Mel II” is a gorgeous 2 story home and features a White Farmhouse Elevation. Enjoy the exquisite Craftsmanship and Upgraded Finishes throughout that includes: 10′ Ceilings, Quartz in all bathrooms, Free Standing Soaker Tub, Hardwoods on Main Floor, Cafe appliances, Gas Range, Double Oven, Custom Kitchen, and Table Island. Several other features include: upgraded […]































































































