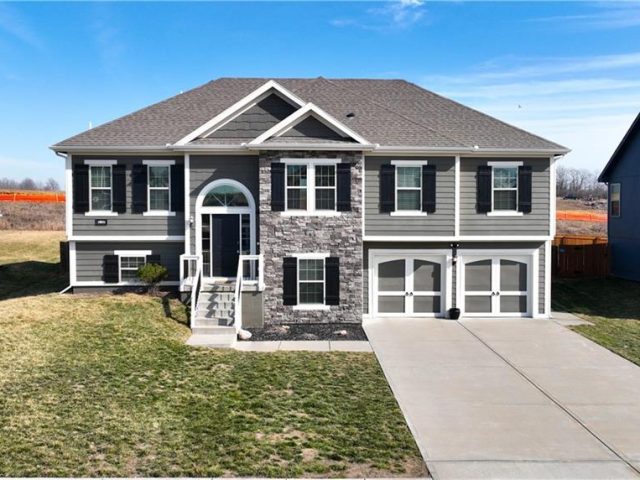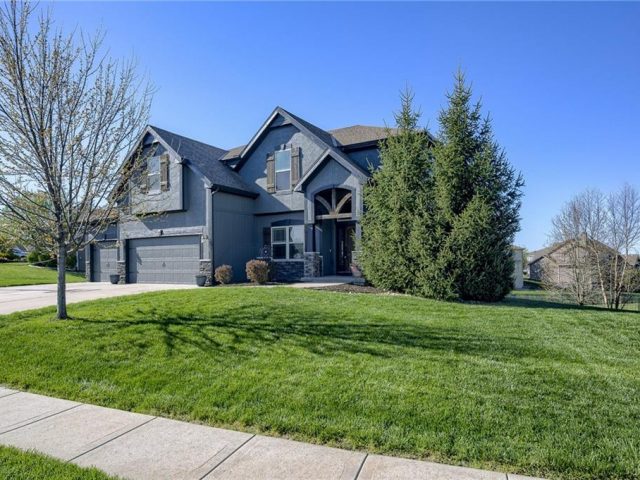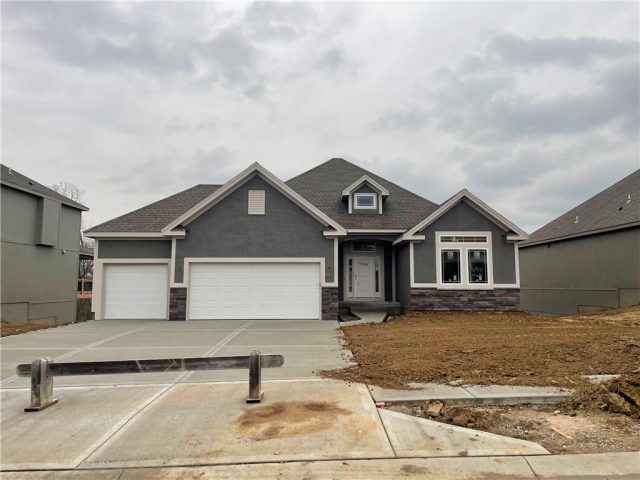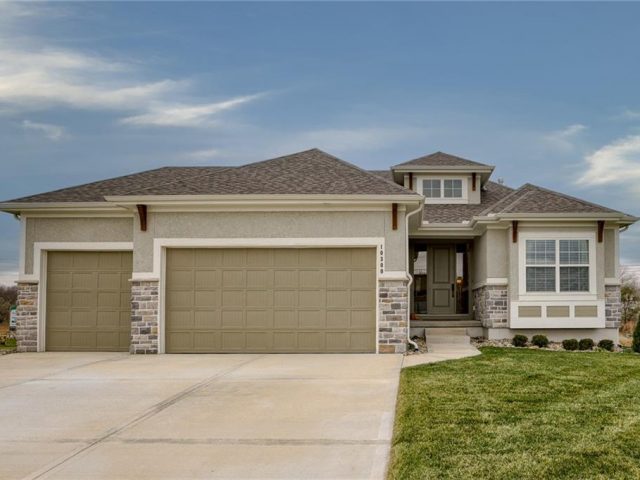5036 NE 57th Street, Kansas City, MO 64119 | MLS#2480584
2480584
Property ID
1,577 SqFt
Size
3
Bedrooms
2
Bathrooms
Description
Beautiful Kitchen with quartz countertops, s/s appliances, and new custom cabinetry. This home has been completely updated and has hardwood floors in the living room, kitchen, and bedrooms. There is a breakfast area as well as a formal dining area flanking the kitchen. The finished basement has commercial grade LVP and an updated full bath. There is a ton of storage in the basement and plenty of room to finish additional space if needed. The basement walks out to a partially fenced yard with a great garden shed. Located just a few blocks from Ravenwood Elementary, this is a great neighborhood! Listing Agent is Owner
Address
- Country: United States
- Province / State: MO
- City / Town: Kansas City
- Neighborhood: Ravenwood
- Postal code / ZIP: 64119
- Property ID 2480584
- Price $268,000
- Property Type Single Family Residence
- Property status Pending
- Bedrooms 3
- Bathrooms 2
- Year Built 1966
- Size 1577 SqFt
- Land area 0.21 SqFt
- Garages 1
- School District North Kansas City
- Elementary School Ravenwood
- Acres 0.21
- Age 51-75 Years
- Bathrooms 2 full, 0 half
- Builder Unknown
- HVAC ,
- County Clay
- Dining Breakfast Area,Formal,Kit/Dining Combo
- Fireplace -
- Floor Plan Ranch
- Garage 1
- HOA $0 /
- Floodplain No
- HMLS Number 2480584
- Other Rooms Main Floor BR,Main Floor Master
- Property Status Pending
Get Directions
Nearby Places
Contact
Michael
Your Real Estate AgentSimilar Properties
Absolutely beautiful four bedroom home in sought after Pine Grove! Stunning accent walls throughout the home. Quartz kitchen counters. Main level laundry room! Primary suite welcomes you with vaulted ceilings, beautiful windows, walk in closet and bathroom with jacuzzi tub and double vanity. In the basement you’ll find a large rec room as well as […]
Welcome home to this stunning 2-story residence nestled in the highly coveted Montclair subdivision. As you enter, a grand 2-story foyer sets the stage for the elegance that awaits within. Boasting 4 bedrooms and 4 1/2 baths, this home offers ample space and luxurious amenities throughout. Step into the heart of the home, where an […]
Introducing The Drake, a brand new and beautiful Reverse 1.5 story plan by Hoffmann Custom Homes. This home offers a wide open feel with high ceilings and an abundance of natural light, creating a warm and inviting atmosphere. The luxury kitchen package includes a gas cooktop, in-wall oven and microwave, and shaker panel enameled cabinets, […]
MODEL HOME NOW FOR SALE! We are excited to present SAB Home’s newest ranch floorplan “The Malbec”. This new floorplan packs everything everyone wants into an open-concept ranch plan. Vaulted ceilings in the light-filled great room and a large, covered deck across the back of the house provide many entertaining or relaxing options. The great […]



































































