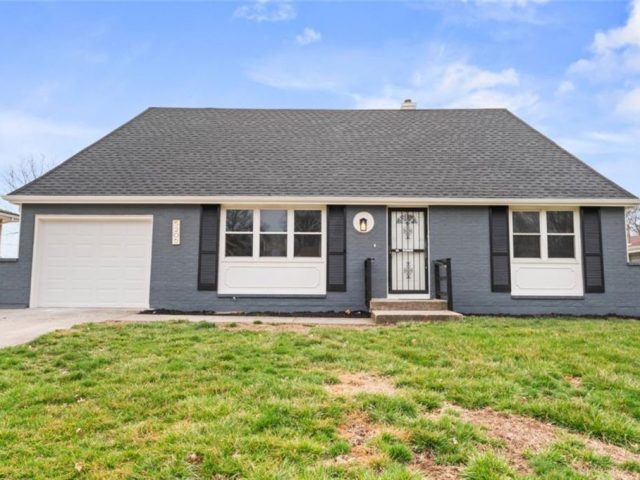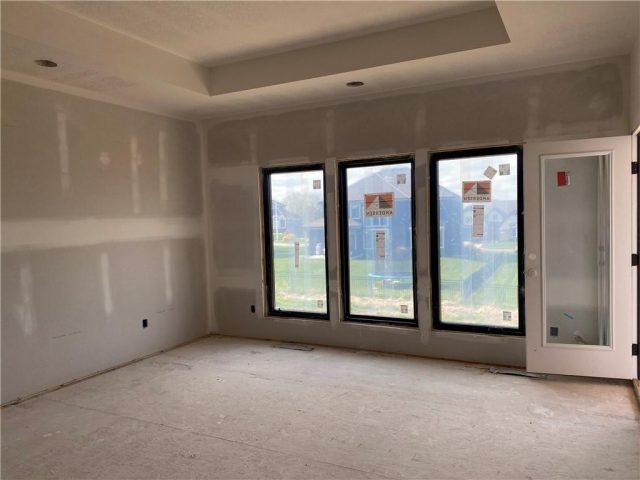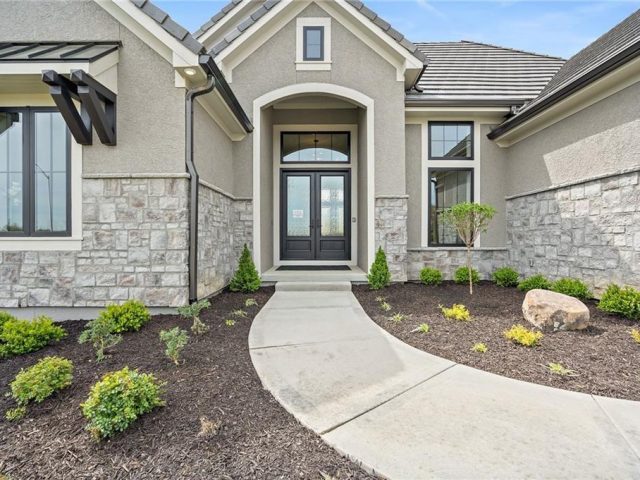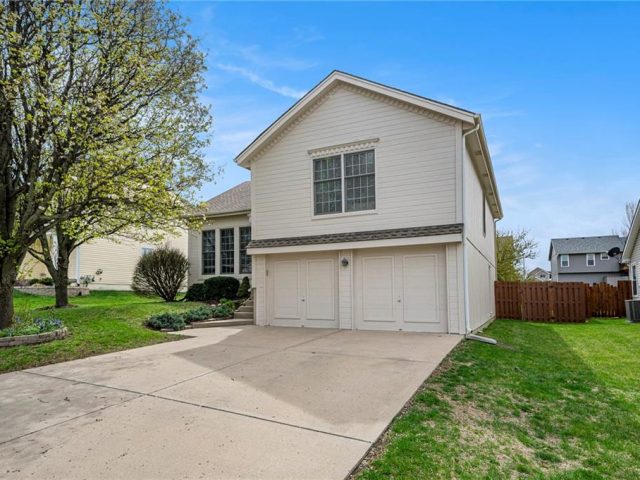10504 N Donnelly Avenue, Kansas City, MO 64157 | MLS#2479380
2479380
Property ID
2,250 SqFt
Size
4
Bedrooms
2
Bathrooms
Description
***BUILDER OFFERING A $10,000 INCENTIVE***Call Listing Agent for details. MODEL HOME FOR SALE! BACKING TO TREES. The “OAKLEY” by Robertson Construction sits on a beautiful cul-de-sac lot. The Open Concept Living Room and Kitchen make this home perfect for entertaining! Oversized Kitchen Island, Hardwood Floors, Solid Surface Countertop, Custom-built Cabinets, Walk-in Pantry and a beautifully designed Fireplace with floating shelves and built-in cabinets are some of the details you find on the Main Level. There is also a Bonus/Flex Room that could make a great home office, play room or dining room. The Second Level offers a Private Master Suite, Walk-in closet and Master Bath with a separate tub and shower, Large Laundry Room with a utility sink, 3 more Bedrooms and a Full Bath. WALKOUT Basement. Located in the Liberty North School District.
Address
- Country: United States
- Province / State: MO
- City / Town: Kansas City
- Neighborhood: Quail Valley
- Postal code / ZIP: 64157
- Property ID 2479380
- Price $489,900
- Property Type Single Family Residence
- Property status Pending
- Bedrooms 4
- Bathrooms 2
- Year Built 2024
- Size 2250 SqFt
- Land area 0.21 SqFt
- Garages 3
- School District Liberty
- High School Liberty North
- Middle School South Valley
- Elementary School Kellybrook
- Acres 0.21
- Age 2 Years/Less
- Bathrooms 2 full, 1 half
- Builder Robertson Construction
- HVAC ,
- County Clay
- Dining Breakfast Area
- Fireplace 1 -
- Floor Plan 2 Stories
- Garage 3
- HOA $300 / Annually
- Floodplain No
- HMLS Number 2479380
- Other Rooms Office
- Property Status Pending
- Warranty Builder-1 yr
Get Directions
Nearby Places
Contact
Michael
Your Real Estate AgentSimilar Properties
Welcome to your spacious and inviting 4-bedroom, 2-bathroom home! Nestled in a desirable neighborhood, this residence offers a perfect blend of comfort, style, and functionality. Upon entering, you’ll be greeted by a bright and airy living space, ideal for both relaxation and entertainment. The open-concept layout seamlessly connects the living room to the dining area, […]
Sold before processed. Custom home built by Don Julian Builders. Unique home featuring two separate front entrances, one leading to the main portion of the home and the other leads to a full in-law quarters complete with kitchen, laundry, bedroom, and living room. There is a main floor office, wet bar, deck, walk up and […]
CUSTOM BUILD- Exquisite & meticulous details are featured in the thoughtfully designed award winning Valentino Reverse plan by Casa Bella. High ceilings & walls of windows welcome in natural light. Its open design maximizes space & is perfect for entertaining. No detail is overlooked, from the kitchen for the most discerning chefs, to the spa-like […]
Home is well maintained and fully updated. There’s an immediate sense of space, air, and light with the high ceilings in the living room. The family room is a perfect spot to watch movies on a chilly evening with the beautiful gas fireplace glowing. The sub-basement is a large (650 Sq/ft), perfect to use […]









































































