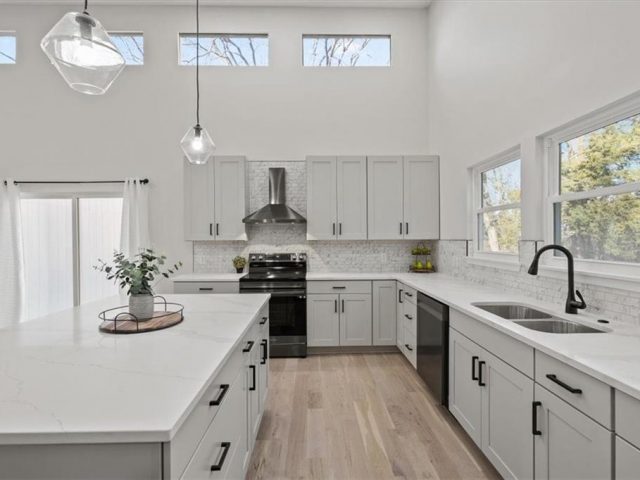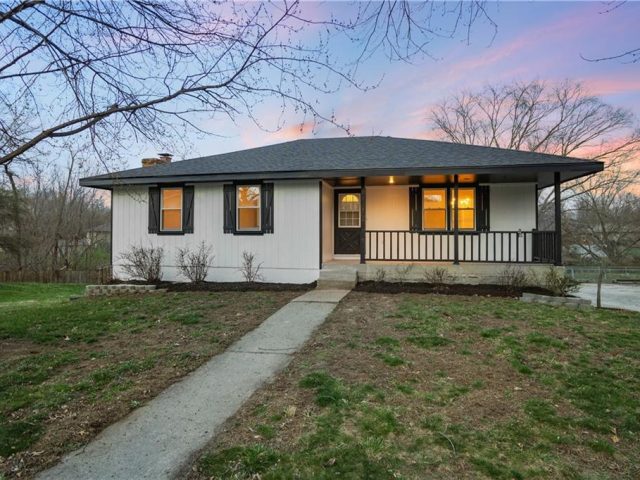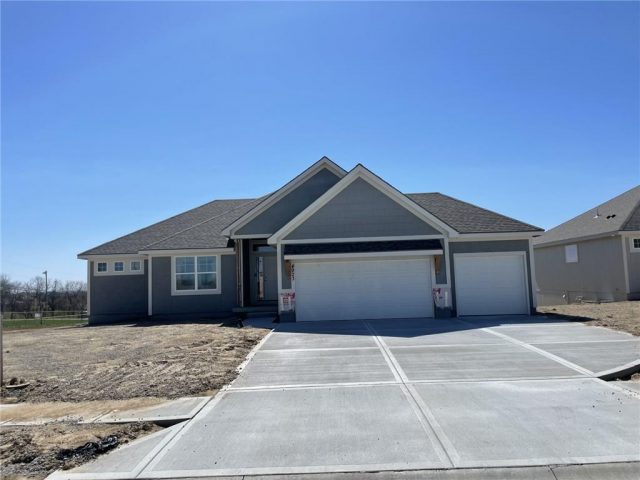10314 N Winchester Avenue, Kansas City, MO 64156 | MLS#2485861
2485861
Property ID
3,256 SqFt
Size
5
Bedrooms
3
Bathrooms
Description
The Bentley by Hoffmann Custom Homes is a brand new plan that is currently exclusive to Sara’s Meadow. This beautiful 1.5 story home features, 5 bedrooms with the Primary Suite on the main floor, and a total of 3.5 bathrooms, dedicated office on main floor, and 2, yes-2 laundry rooms (one up and one on main floor). Kitchen features a large island, built in oven, microwave and gas cooktop. Great room features stone fireplace, ship lap on each wall beside fireplace with a wide open feel for all to enjoy! Primary suite offers a huge walk-in closet, freestanding tub, separate sink/vanities, and great tiled shower with large bench. Upper level with 2nd laundry room, 2 linen closets, loft, toy closet, 4 bedrooms with walk-in closets, (2 bedrooms feature direct access to a Jack and Jill bathroom) and another full bathroom to serve the other 2 bedrooms. This home has an abundance of finished square feet with a full unfinished, walkout basement that is already plumbed for a future full bath. Additional upgrades in this particular home include enameled cabinets, 1/2 ship lap and 1/2 stone fireplace, freezer circuit at garage, and a whole house humidifier. Photos are of a previous build and may not reflect finishes in this actual home. Estimated completion July ’24.
Address
- Country: United States
- Province / State: MO
- City / Town: Kansas City
- Neighborhood: Sara's Meadow
- Postal code / ZIP: 64156
- Property ID 2485861
- Price $585,680
- Property Type Single Family Residence
- Property status Active
- Bedrooms 5
- Bathrooms 3
- Year Built 2024
- Size 3256 SqFt
- Land area 0.22 SqFt
- Garages 3
- School District North Kansas City
- High School Staley High School
- Middle School New Mark
- Elementary School Rising Hill
- Acres 0.22
- Age 2 Years/Less
- Bathrooms 3 full, 1 half
- Builder Unknown
- HVAC ,
- County Clay
- Dining Eat-In Kitchen
- Fireplace 1 -
- Floor Plan 1.5 Stories
- Garage 3
- HOA $400 / Annually
- Floodplain No
- HMLS Number 2485861
- Property Status Active
- Warranty Builder-1 yr
Get Directions
Nearby Places
Contact
Michael
Your Real Estate AgentSimilar Properties
Privacy Fence being installed & $2,000 Buyer Incentive Towards Closing Costs! Experience the pinnacle of modern luxury in this exquisite new construction Ranch home in award winning Park Hill South SD. Designed with an eye for elegance & functionality, this home offers an unparalleled living experience. Home Features: Stylish Main Level Living~Step inside to discover […]
Ignore days on market. Buyer got cold feet. Home listed below appraised value, can offer seller credits for new HVAC with the right offer. Welcome to this beautifully remodeled 3 bed, 2 bath home nestled in a serene cul-de-sac. Step inside to discover luxury vinyl plank flooring paired with plush carpeting and a premium pad, […]
Get ready to be impressed by this stunning home! Situated just across the street from Tiffany Greens Golf Course, voted #1 Golf Course in the Northland, this beauty boasts 3 bedrooms, and 3.5 bathrooms, along with a spacious 3-car attached garage, offering abundant space for luxurious living. Picture this: solar panels, a hot tub nestled […]
Skip the yard work this spring and summer! Enjoy the lawn care and snow removal benefits of this community! This OAKWOOD plan is on a walk out lot with covered Deck and small patio out of the lower level. Great Room with Corner Fireplace, Kitchen with extended island, custom stained cabinets, walk in pantry. Breakfast […]





















































































































