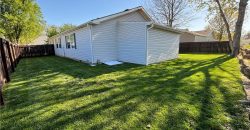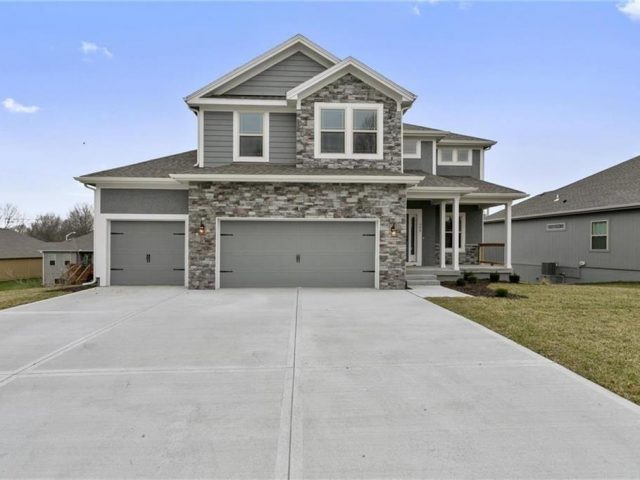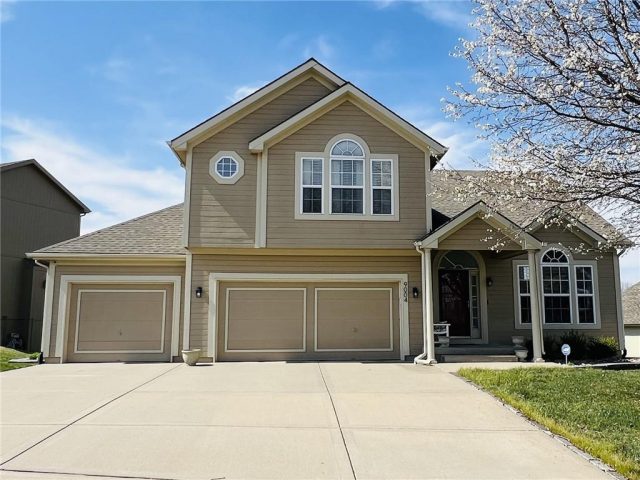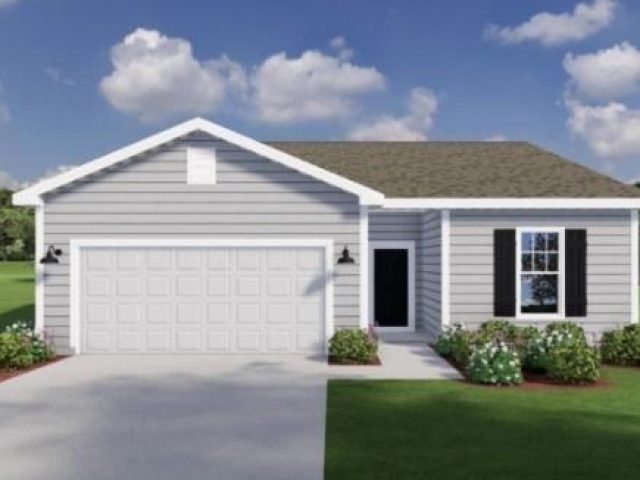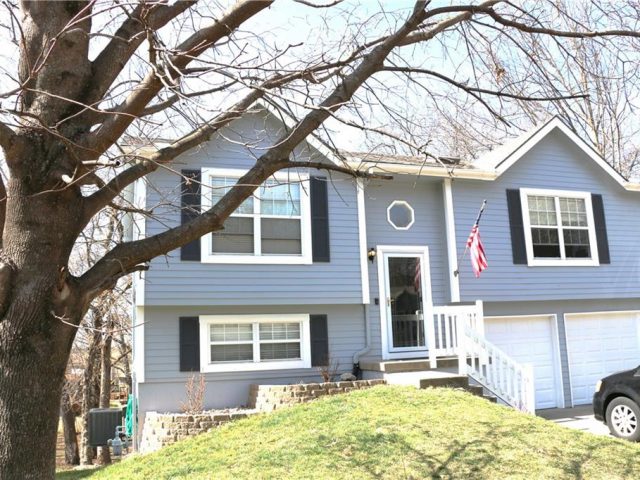7816 NW 122ND Street, Kansas City, MO 64163 | MLS#2486290
2486290
Property ID
1,680 SqFt
Size
3
Bedrooms
2
Bathrooms
Description
Better than new. This Maintenace free home has a lot to offer from the HOA mowing your yard in addition to snow removal. True ranch style home with everything brand new 3 years ago. The design/decoration of this home is very sharp from the colors, wood beams, to the massive kitchen island for great entertainment. The great room to kitchen is open and flows well to the laundry room, hall bath and 3 large bedrooms. Wonderful large screened in porch to a cool landscaped back yard including a storage shed.
Address
- Country: United States
- Province / State: MO
- City / Town: Kansas City
- Neighborhood: North Creek Village
- Postal code / ZIP: 64163
- Property ID 2486290
- Price $299,950
- Property Type Single Family Residence
- Property status Pending
- Bedrooms 3
- Bathrooms 2
- Year Built 2004
- Size 1680 SqFt
- Land area 0.16 SqFt
- Garages 2
- School District Platte County R-III
- High School Platte County R-III
- Middle School Platte City
- Elementary School Siegrist
- Acres 0.16
- Age 16-20 Years
- Bathrooms 2 full, 0 half
- Builder Unknown
- HVAC ,
- County Platte
- Dining Eat-In Kitchen
- Fireplace -
- Floor Plan Ranch
- Garage 2
- HOA $180 / Monthly
- Floodplain No
- HMLS Number 2486290
- Other Rooms Enclosed Porch,Main Floor Master
- Property Status Pending
Get Directions
Nearby Places
Contact
Michael
Your Real Estate AgentSimilar Properties
“The Willow II” a stunning two story plan with lots of extras including high energy package, Gerken thermopane Windows, 3 car garage and covered deck. Walk out basement already stubbed for bath and great for Future finish. Beautiful master suite with huge walk in closet. Upgrades of this particular home include; upgraded elevation package (C), […]
With an abundance of finished square feet, this well-maintained Autumn Ridge property has room for everyone and everything. This California Split|TriLevel is perfectly situated on a quiet street. The Great Room welcomes you with soaring ceilings and a corner fireplace. On the 2nd level, you will find the Kitchen and Dining Area which overlooks the […]
SOLD Before Processed! Ashlar Homes Lot 119 The Magnolia floorplan features 1665 square feet, 3 bedrooms and 2 full baths. Kitchen boasts quartz countertops, tile backsplash, pantry, island and great cabinet space. Primary suite bathroom has shower, walk in closet, and double vanity. Great room with LVP flooring that extends through the dining area, kitchen […]
Honey, stop the car! Come and check out this meticulous split-entry home, ready for those seeking both comfort and convenience. A hard-to-find feature is that this home backs onto greenspace maintained by the HOA. There is a walking trail down to the Line Creek trail. Inside, the house is well-maintained and clean. The kitchen has […]












































