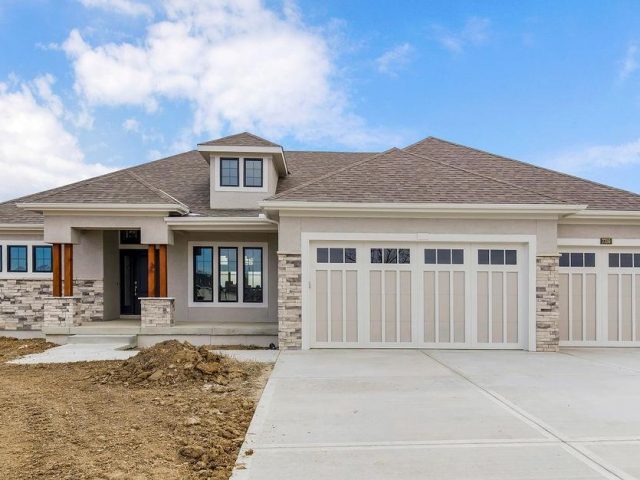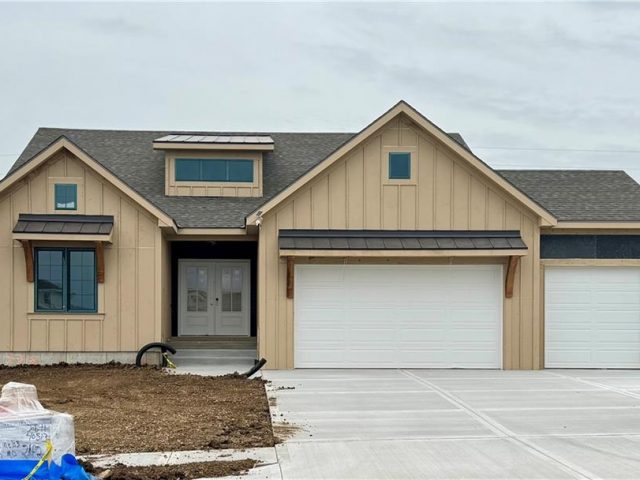103 Moss Avenue, Liberty, MO 64068 | MLS#2480263
2480263
Property ID
3,351 SqFt
Size
4
Bedrooms
2
Bathrooms
Description
Discover the timeless charm of this stately Four-Square Prairie Home, located just minutes from the Historic Liberty Square. From the moment you step inside, you’ll be greeted by the character & elegance of yesteryears, with beautiful original woodwork adorning every corner. You’ll be captivated by the stunning stained-glass windows that illuminate the grand stairway, setting a truly enchanting ambiance. The living room beckons w/ its framed large windows that bathe the space in natural light, while the centerpiece stone fireplace stands as a testament to style & warmth, eliciting a resounding “wow” from all who enter. Entertaining is effortless in the spacious eat-in kitchen & formal dining room, where culinary delights are savored amidst the backdrop of timeless elegance. Conveniently located on the main floor, a half bath and laundry area add practicality to the home’s layout. Upstairs, 3 bedrooms await, including a sizable master suite that spans half of the second floor, boasting its sunlit sitting area, and walk-in closet. Ascend to the finished 3rd story, a versatile space that can be transformed into a 4th bedroom, play area, REC room, or office, offering endless possibilities to suit your lifestyle. The basement area provides ample storage space plus a small, finished room perfect for a workshop, play area, or craft room. Outside, the expansive covered front porch wraps around the side of the home, simply the perfect spot to relax and unwind. The fenced yard provides lots of added space perfect for play & gardening. Additional features include a basement garage, off-street parking, and radiant heating, ensuring comfort and convenience year-round. Don’t miss the opportunity to own a piece of Liberty history in this meticulously maintained home. Schedule your showing today and experience the timeless allure of this beautiful home.
Address
- Country: United States
- Province / State: MO
- City / Town: Liberty
- Neighborhood: Prospect Heights
- Postal code / ZIP: 64068
- Property ID 2480263
- Price $485,000
- Property Type Single Family Residence
- Property status Active
- Bedrooms 4
- Bathrooms 2
- Year Built 1926
- Size 3351 SqFt
- Land area 0.34 SqFt
- Label OPEN HOUSE: EXPIRED
- Garages 1
- School District Liberty
- High School Liberty North
- Middle School Heritage
- Elementary School Franklin
- Acres 0.34
- Age 76-100 Years
- Bathrooms 2 full, 1 half
- Builder Unknown
- HVAC ,
- County Clay
- Dining Eat-In Kitchen,Formal
- Fireplace 1 -
- Floor Plan 3 Stories
- Garage 1
- HOA $ /
- Floodplain No
- HMLS Number 2480263
- Open House EXPIRED
- Other Rooms Entry,Formal Living Room,Office,Recreation Room,Sitting Room
- Property Status Active
Get Directions
Nearby Places
Contact
Michael
Your Real Estate AgentSimilar Properties
Syler Construction, Avail plan, custom reverse. Two Bedrooms on main level & Two in lower level, 12 x 14 flex room. Great room w/fireplace , stone to ceiling, floating shelves & cabinets, box beams, 12’ slider doors to covered deck w/fireplace stone to mantel. Vaulted Ceilings in Dining Rm. Master bedroom wall detail. Large recreation […]
The Richmond plan is an open reverse story and a half new construction home with a farmhouse style decor. Spacious rooms, spectacular trim work and beautiful finishes. Four bedrooms, three full and one half bath. Walk out family room and wet bar. The kitchen offers a spacious island, granite counter tops, and walk in pantry, […]
New to Benson Place is the Saddlebrook Reverse by award-winning SAB Homes! This well-thought-out reverse plan with plenty of open spaces and bedrooms to make it an entertainer’s dream for hosting gatherings and guests. The spacious great room adjacent to the kitchen and dining room looks out to the covered deck and provides room for […]
Hunters Glen North split in Liberty School District! This 3 bed, 2 bath home features a spacious living room with fireplace, kitchen with pantry that opens to dining area. All bedrooms on the same level and get lots of natural light. Primary bedroom has its own generously sized private bathroom. Lower level features large recreation […]























































































































