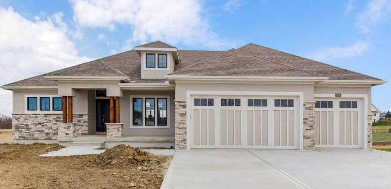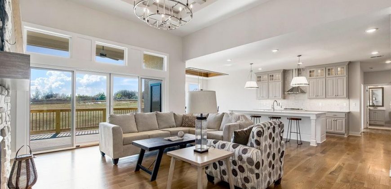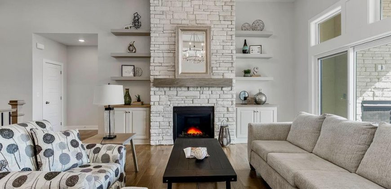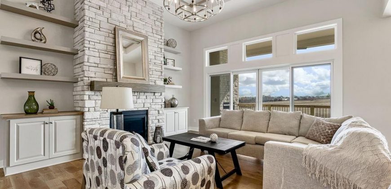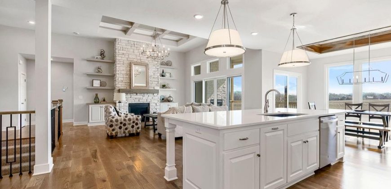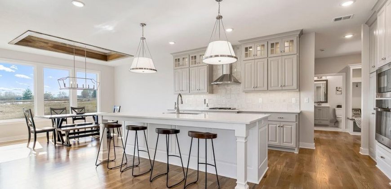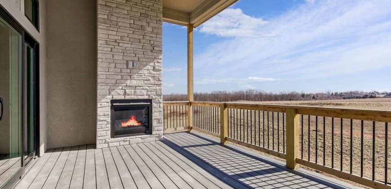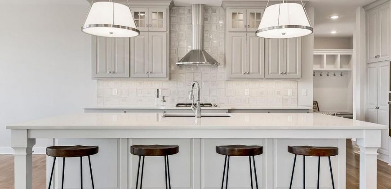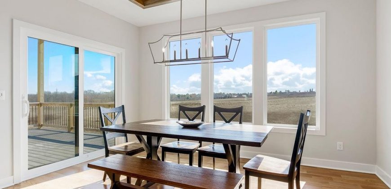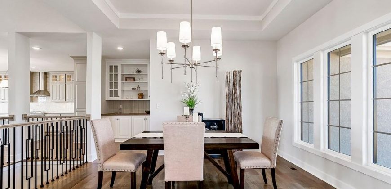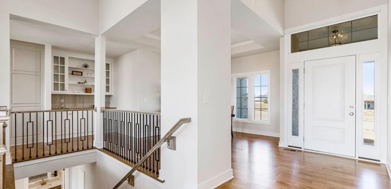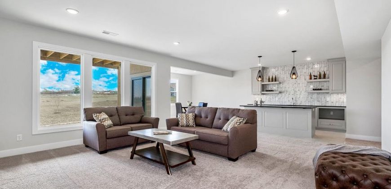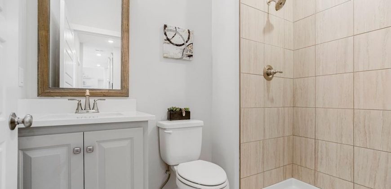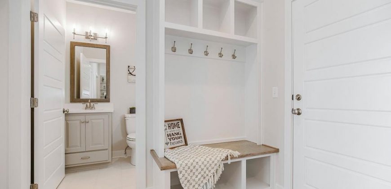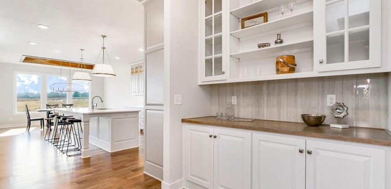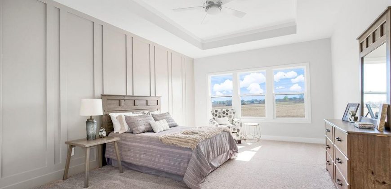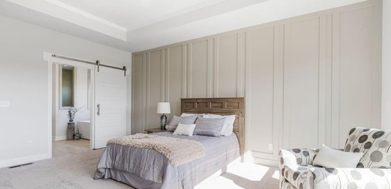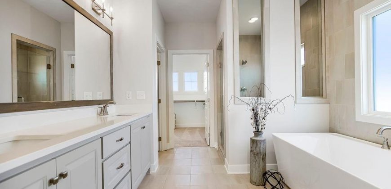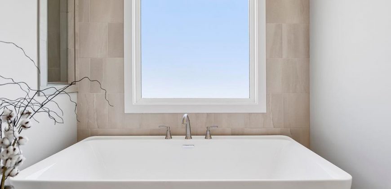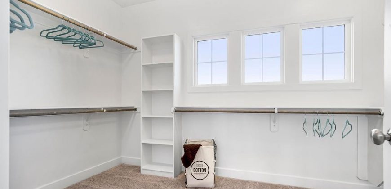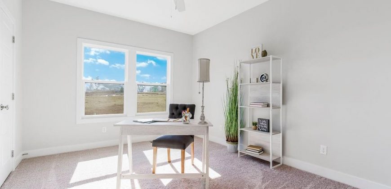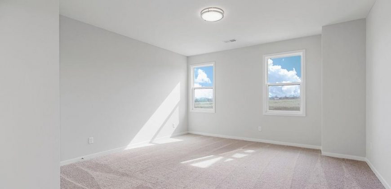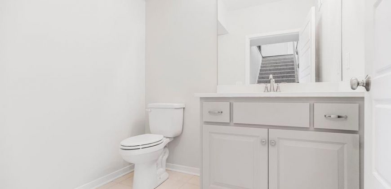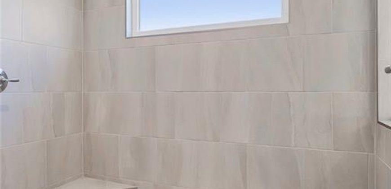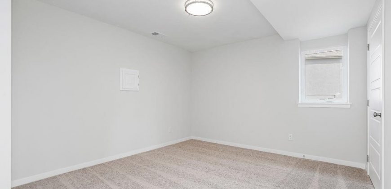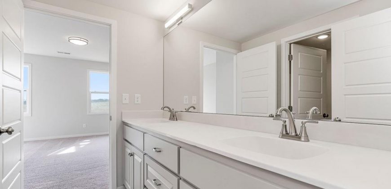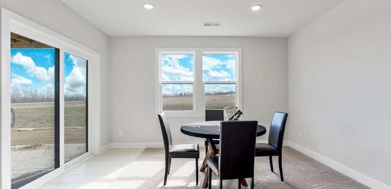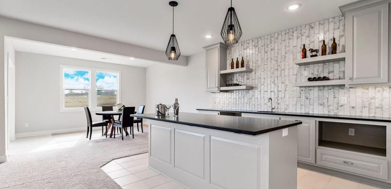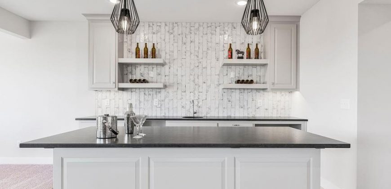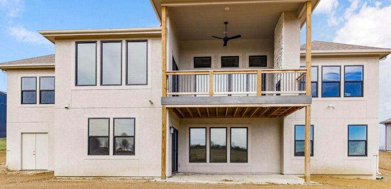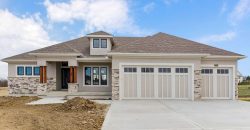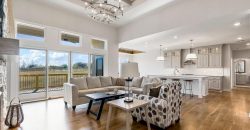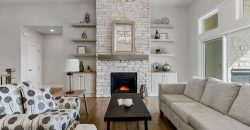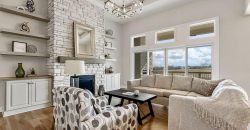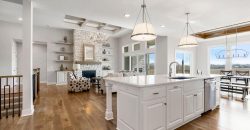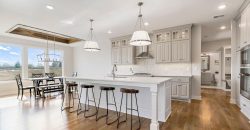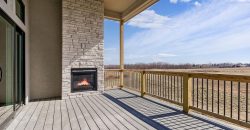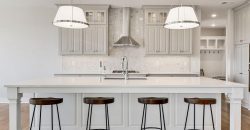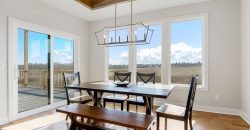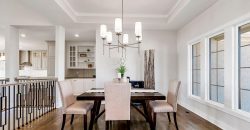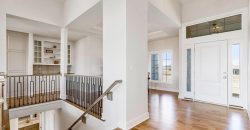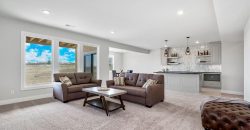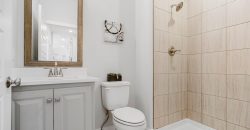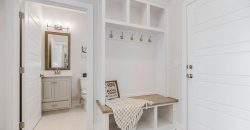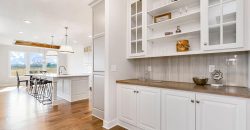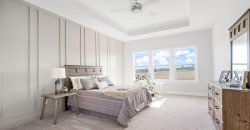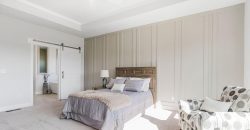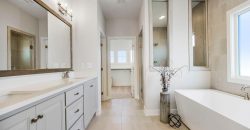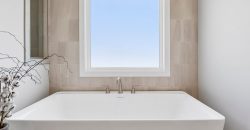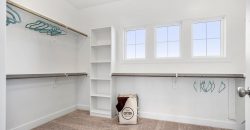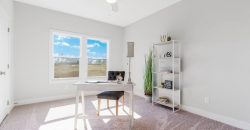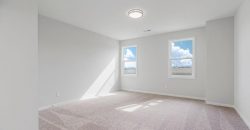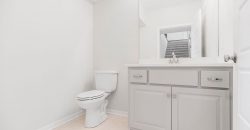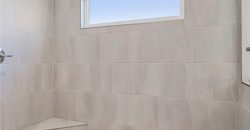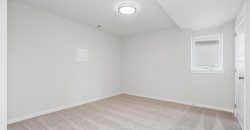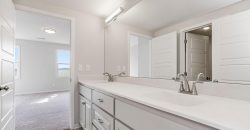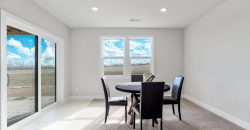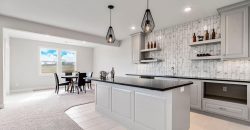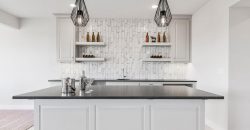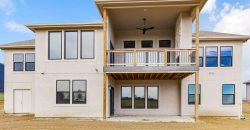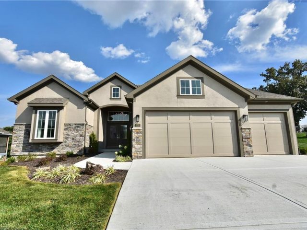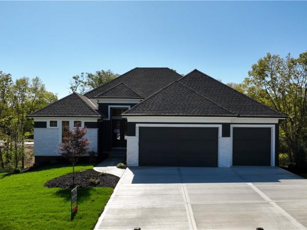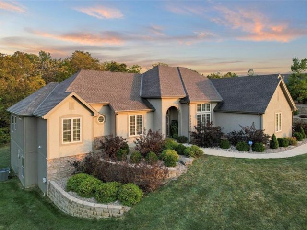7709 N Wallace Avenue, Kansas City, MO 64158 | MLS#2317165
2317165
Property ID
3,678 SqFt
Size
4
Bedrooms
3
Bathrooms
Description
Syler Construction, Avail plan, custom reverse. Two Bedrooms on main level & Two in lower level, 12 x 14 flex room. Great room w/fireplace , stone to ceiling, floating shelves & cabinets, box beams, 12’ slider doors to covered deck w/fireplace stone to mantel. Vaulted Ceilings in Dining Rm. Master bedroom wall detail. Large recreation room with wet bar. Black exterior windows, stucco on 4 sides of home. Large patio! This home is in the Estate Lots! Beautiful community, Hoa includes 3 Acre Fishing pond, large lap size pool, out door pavilion w/fireplace & barn clubhouse! The Avail is sure to impress, designed in the Contemporary / Clean line Theme incorporating Universal Design Architecture. Great Room has 12 Ft ceiling with box beam details, 12’ tall fireplace that has custom cabinets and floating shelves on each side, Large kitchen that features a 9ft island with quartz countertops. Hold on to your hats…this home just keeps getting better with its double sliding great room doors that lead to a place to sit back and relax on your covered deck and fireplace.
Other noteworthy features this home has to offer are: a large main level laundry room, flex suite on main level, dining room or office on main level that features our Tetris Vault Design, and a lower level wet bar. Large Breakfast Room and wine nook off the Kitchen. Master Bathroom includes beautiful free-standing tub next to a double head walk in shower enclosed in clear glass. Finished basement with a wet bar.
Exterior with a combination of Stone and Stucco, Sides and Rear elevation is finished with Stucco. Down Lighting in the Soffits and has an amazing view of common area.
Address
- Country: United States
- Province / State: MO
- City / Town: Kansas City
- Neighborhood: Davidson Farms
- Postal code / ZIP: 64158
- Property ID 2317165
- Price $859,950
- Property Type Single Family Residence
- Property status Active
- Bedrooms 4
- Bathrooms 3
- Year Built 2021
- Size 3678 SqFt
- Land area 0.35 SqFt
- Label OPEN HOUSE: EXPIRED
- Garages 3
- School District Liberty
- High School Liberty
- Middle School Discovery
- Elementary School Liberty Oaks
- Acres 0.35
- Age 2 Years/Less
- Bathrooms 3 full, 1 half
- Builder Unknown
- HVAC ,
- County Clay
- Fireplace 1 -
- Floor Plan Reverse 1.5 Story
- Garage 3
- HOA $850 / Annually
- HMLS Number 2317165
- Open House EXPIRED
- Property Status Active
- Warranty Builder-1 yr
Get Directions
Nearby Places
Contact
Michael
Your Real Estate AgentSimilar Properties
Expansive 1.5 story plan designed with rustic wood accents. This grand floor plan incorporates a custom kitchen – including a 9ft island, hood over gas range, & beautiful carsiding on ceiling. Great room features 17ft ceilings & fireplace w/stone to the ceiling. Amazing ceiling treatments throughout include beams, tongue/groove, & accent colors in vaults. Best […]
Exciting and popular Catalina Floor Plan by Encore. Four Sided Architecture in the Estates. Larger Walkout Terraced Lot. Home is finished and ready for you! This Reverse plan will have all the exciting elements that Encore is known for. Their focus is you! Double front door, large gathering areas on main and lower level, […]
MODEL- NOT FOR SALE- Award winning Don Julian Fleetwood plan! This unique and updated plan will impress you at every turn! No detail overlooked by one of the regions FINEST builders. Head thru the front door to be wowed by the stunning feature wall. Main floor has soaring ceilings, fireplace, stunning kitchen filled with light […]
Spacious revers 1.5 story home in Oakbrook, Kearney schools, great location to Smithville Lake, AAA rates schools, very easy commute to Liberty, Kansas City & Smithville.

