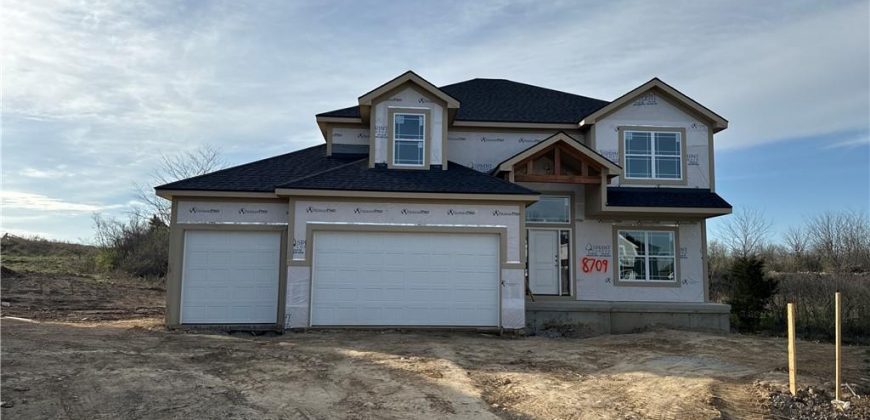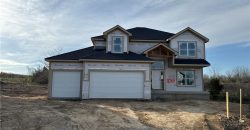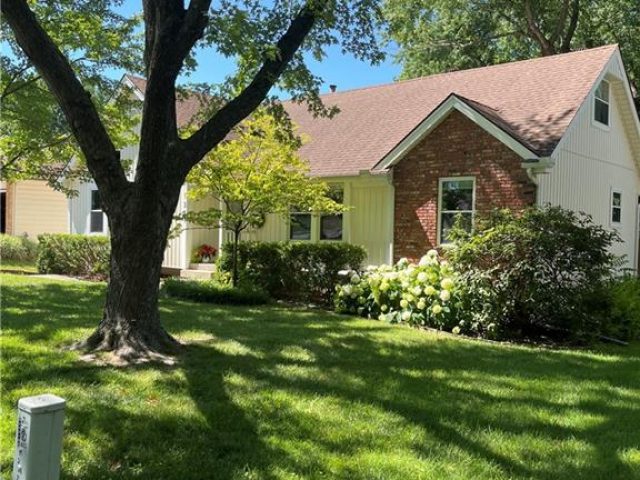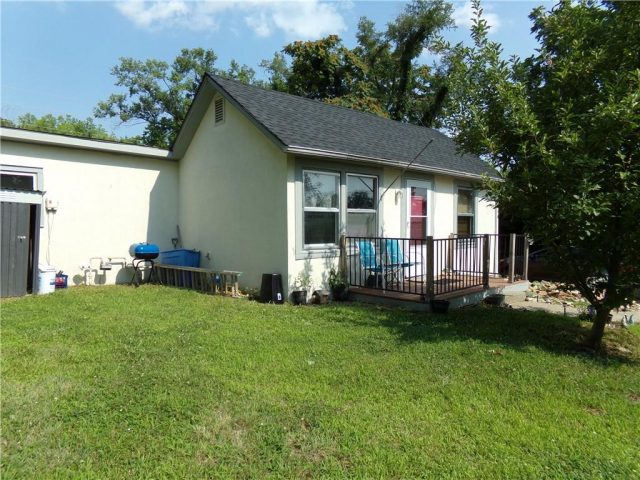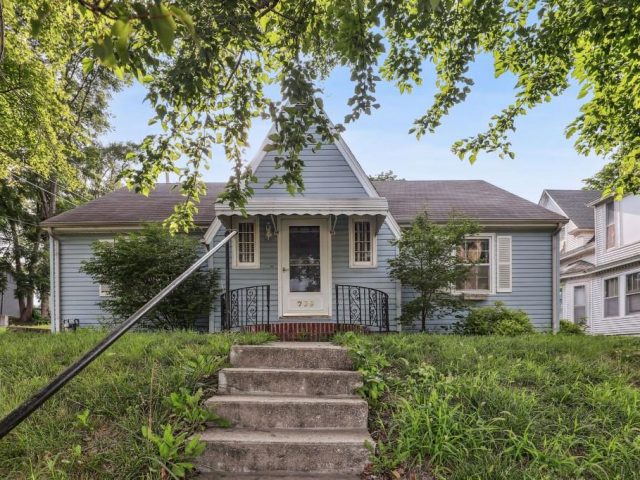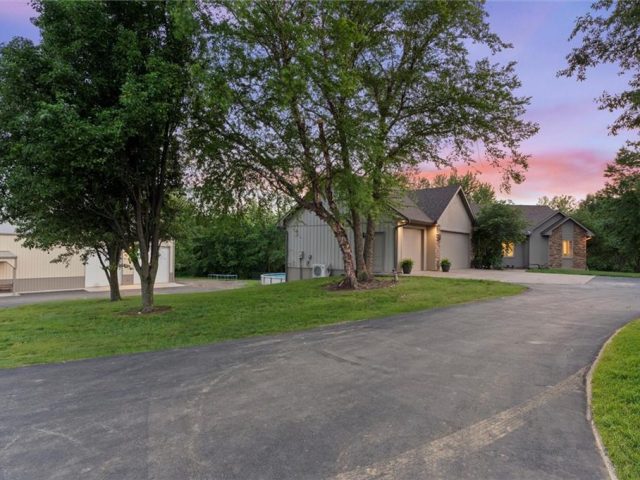8709 N CYPRESS Court, Kansas City, MO 64156 | MLS#2479700
2479700
Property ID
2,700 SqFt
Size
5
Bedrooms
4
Bathrooms
Description
CHECK OUT ONE OF OUR NEW PLANS/ OAKMONT 2 ..THIS HOME BACKS TO Greenway. HARDWOODS IN ENTRY, & KITCHEN, GRANITE COUNTERTOPS IN KITCHEN & ALL BATHROOMS, ALL BATHROOMS HAVE TILE, STONE FIREPLACE, COVERED DECK, Built ins in Great Room, BUTLER’S PANTRY, WALK-IN PANTRY, AND MUCH MORE UPGRADES. FUTURE POOL & REMAINING WALKING TRAIL IN PHASE 2 & 3
Address
- Country: United States
- Province / State: MO
- City / Town: Kansas City
- Neighborhood: Highland Ridge
- Postal code / ZIP: 64156
- Property ID 2479700
- Price $549,000
- Property Type Single Family Residence
- Property status Pending
- Bedrooms 5
- Bathrooms 4
- Year Built 2024
- Size 2700 SqFt
- Land area 0.25 SqFt
- Garages 3
- School District North Kansas City
- High School Staley High School
- Middle School New Mark
- Elementary School Northview
- Acres 0.25
- Age 2 Years/Less
- Bathrooms 4 full, 0 half
- Builder Unknown
- HVAC ,
- County Clay
- Dining Eat-In Kitchen,Formal
- Fireplace 1 -
- Floor Plan 2 Stories
- Garage 3
- HOA $430 / Annually
- Floodplain No
- HMLS Number 2479700
- Property Status Pending
- Warranty Builder-1 yr
Get Directions
Nearby Places
Contact
Michael
Your Real Estate AgentSimilar Properties
This raised ranch features a 30 year Timberline Rood, Wood Fence, New Vinly Siding (2017), New Thermal Windows (2017) and Doors! A Beautiful Deck up in the trees, with a calming view. The basement is a walk out to a covered patio with a water fountian. Interior offers a Kitchen with newer applainces, Which features […]
Affordable 2 bedroom in a quiet location like being in the country with all the conveniences of town. Newer roof, fenced yard, great opportunity.
Good location in the heart of Platte City near greenway trails, grocery, restaurants & historic downtown. ***Circular front porch w/iron rail *** Breakfast booth to enjoy your coffee *** Covered back porch*** Full unfinished basement w/bath & laundry.***Attic.
For Sale: Stunning 3-Bedroom, 3.5-Bathroom Reverse 1.5 Story Home on Over 7 Acres. With a massive 6 car garage space this exquisite move-in-ready home that boasts over 2,800 square feet of living space.. Key Features: Spacious Living Area: This reverse 1.5 story home offers ample space with 3 bedrooms and 3.5 bathrooms, providing plenty of […]

