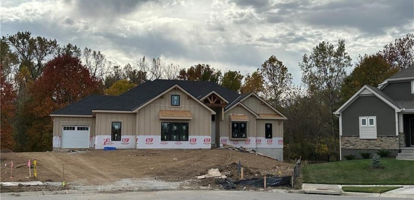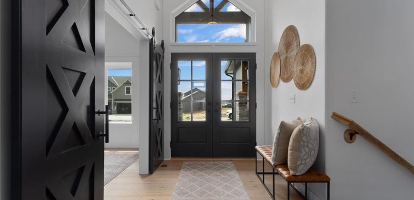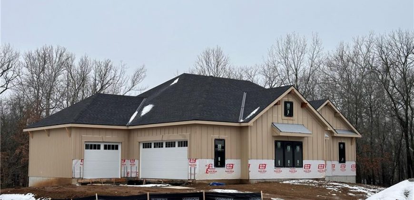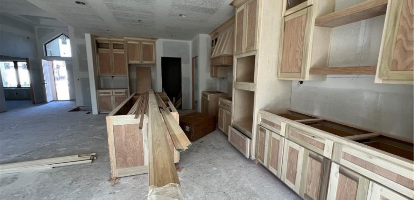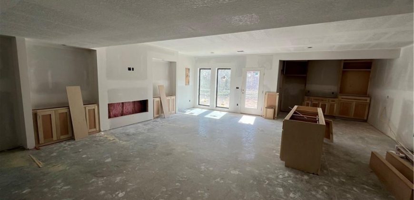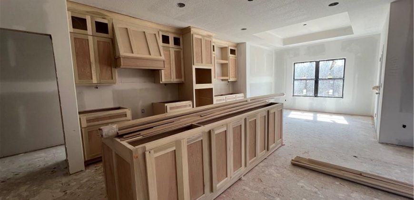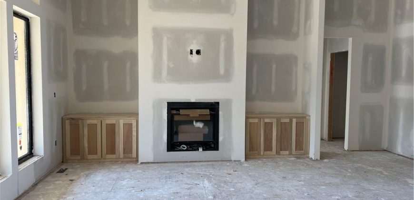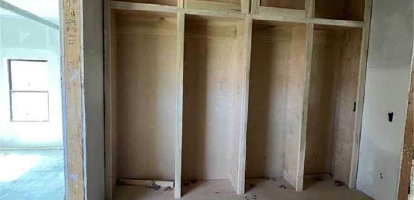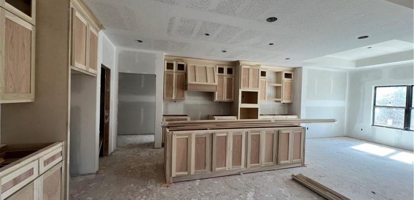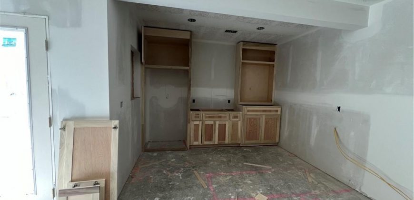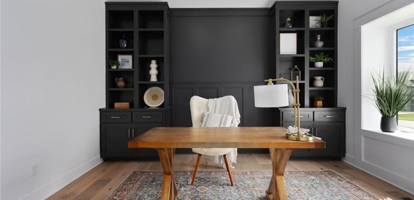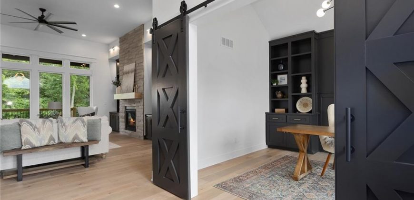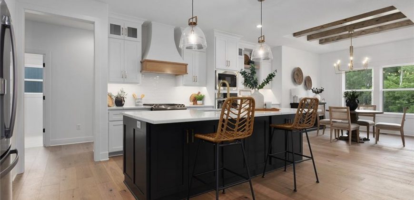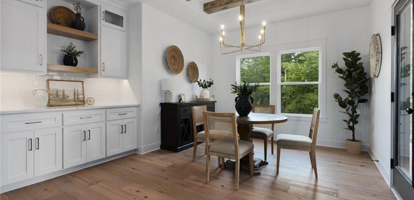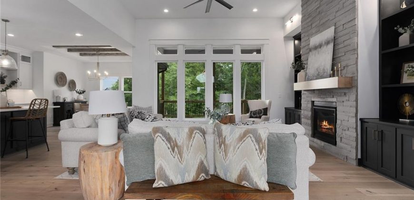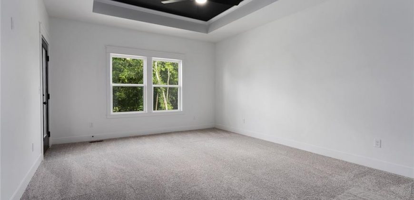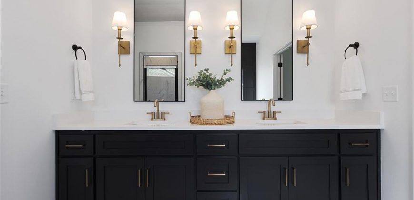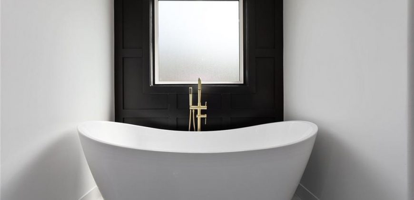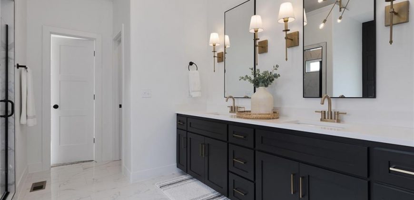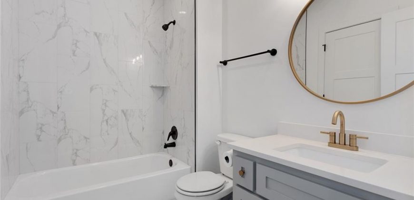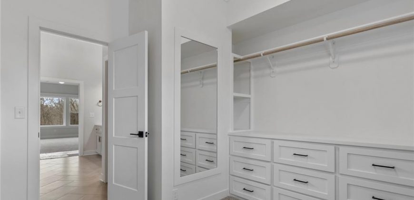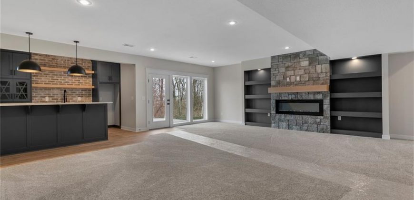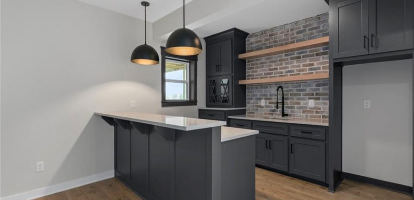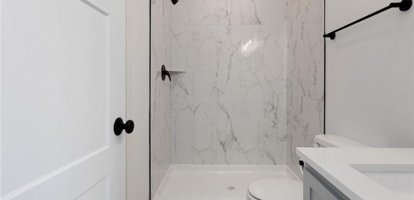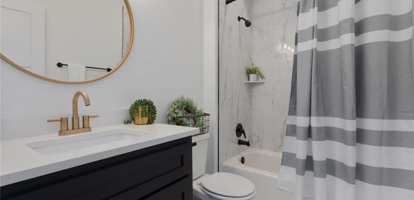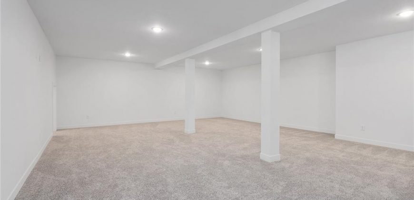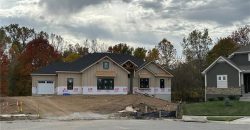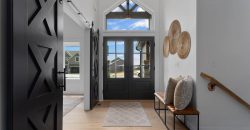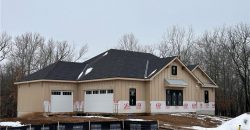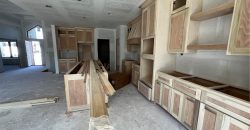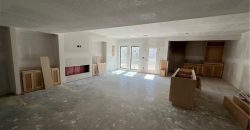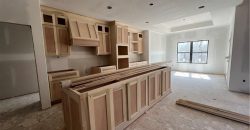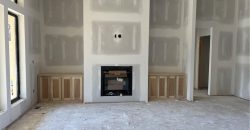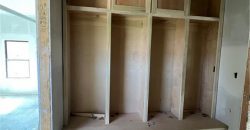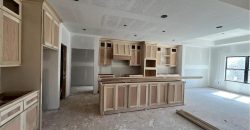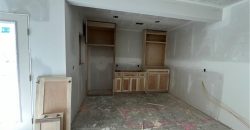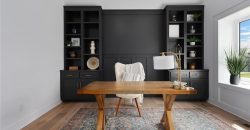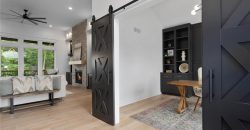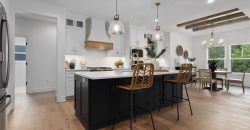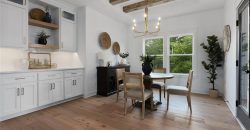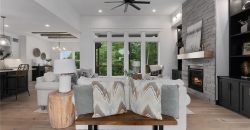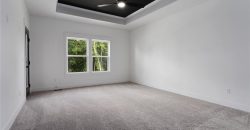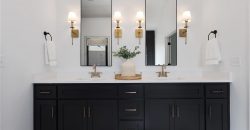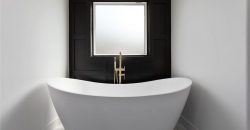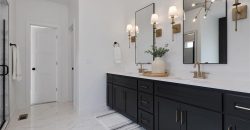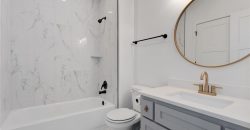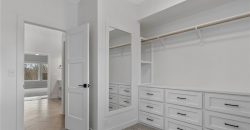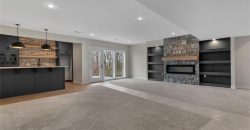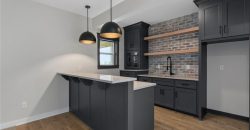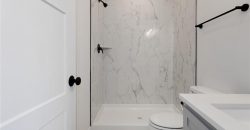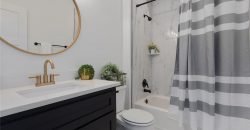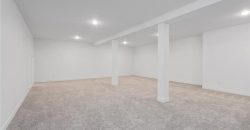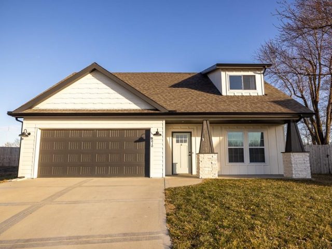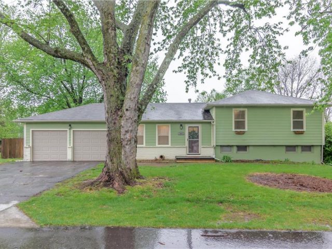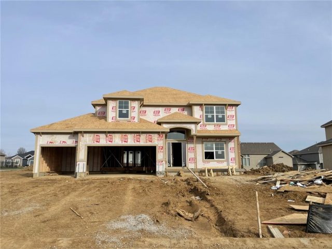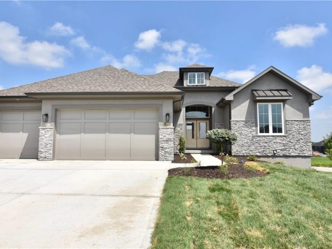2314 Fishing Lane, Kearney, MO 64060 | MLS#2469509
2469509
Property ID
4,300 SqFt
Size
4
Bedrooms
4
Bathrooms
Description
Spectacular Hillcrest Reverse floor plan built by Integrity Home Builders. A beautiful treed view lot that backs to the city’s 4-mile walking trail. Step inside and you will fall in love with this home. The open flow throughout both levels has custom beautiful finishes. The main level offers a stone fireplace, wood floors, ceramic tile bathroom floors and carpeted bedrooms. The kitchen does not disappoint. Large island, walk in pantry and stunning back splash. Step out to the covered deck and you will love the views of the wildlife. The lower level offers a wet bar, cabinets on both sides of the fireplace, finished suspended garage for additional entertaining and walks out to the stunning nearly half acre lot. Buyer’s agent to verify taxes and sqft. Simulated photos/ construction photos will be updated.
Address
- Country: United States
- Province / State: MO
- City / Town: Kearney
- Neighborhood: The Meadows At Greenfield
- Postal code / ZIP: 64060
- Property ID 2469509
- Price $769,900
- Property Type Single Family Residence
- Property status Pending
- Bedrooms 4
- Bathrooms 4
- Year Built 2024
- Size 4300 SqFt
- Land area 0.46 SqFt
- Garages 3
- School District Kearney
- High School Kearney
- Elementary School Hawthorn
- Acres 0.46
- Age 2 Years/Less
- Bathrooms 4 full, 0 half
- Builder Unknown
- HVAC ,
- County Clay
- Dining Country Kitchen
- Fireplace 1 -
- Floor Plan Reverse 1.5 Story
- Garage 3
- HOA $525 / Annually
- Floodplain Unknown
- HMLS Number 2469509
- Other Rooms Entry,Great Room,Main Floor BR,Main Floor Master,Office
- Property Status Pending
- Warranty Builder-1 yr
Get Directions
Nearby Places
Contact
Michael
Your Real Estate AgentSimilar Properties
Check out this beautiful and spacious craftsman style 1.5 story home that is only 18 months old! This plan features 3 large bedrooms with oversized walk-in closets and 2.5 bathrooms. The kitchen has gorgeous subway tile with granite countertops, island, breakfast bar and dining area. The owner’s suite located on the main level includes an […]
Welcome to this large open concept home in the heart of KCMO. This house gives you the best of both worlds! If you are wanting space and privacy, 2 driveways, 24 x 30 detached garage but still want to be 15 minutes from Downtown and Zona Rosa this is the home for you! With all […]
Two Story Hawthorne plan with the extended front porch! Kitchen with painted cabinets, butler pantry and walk in pantry. Good sized island. Great Room with Fireplace and custom cabinets, floating shelves either side. Formal Dining or Office Space. Wood/LVP flooring in Kitchen, Breakfast and Entries standard. Carpet in Dining Room and Great Room standard. Half […]
Beautiful reverse floor plan, the Catalina by Encore! Over 3100 sqft, 1,852 on the main level alone! Home is finished and ready for you! Open Kitchen and Great room, covered deck, mudroom, pantry, laundry off master closet, master bath has single standing tub and large walk in shower. Corner lot. Davidson Farms is Northlands newest […]

