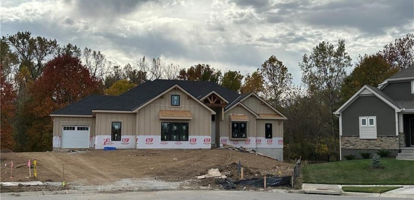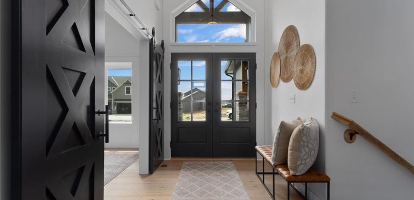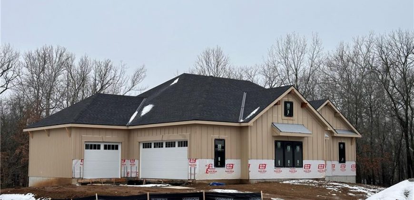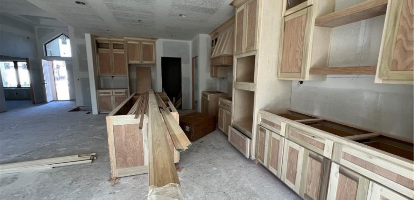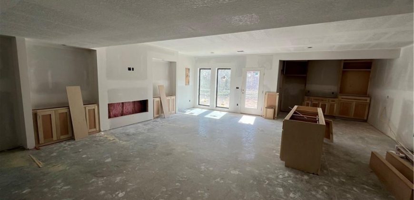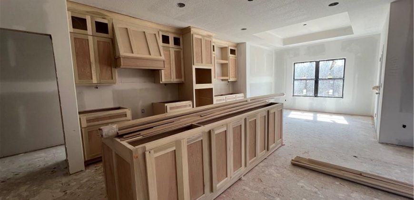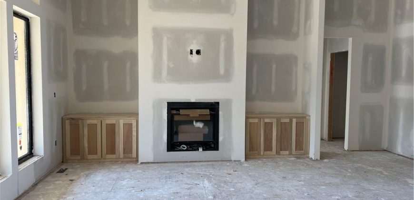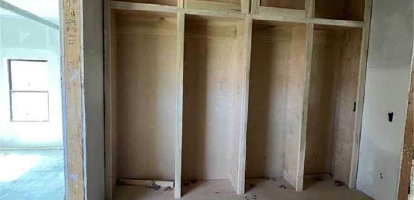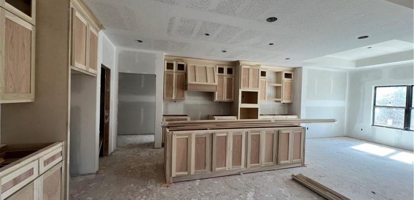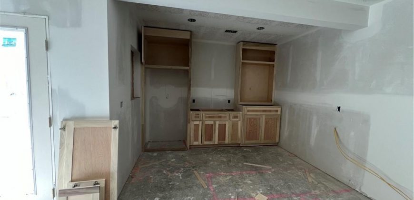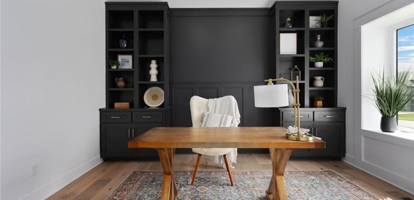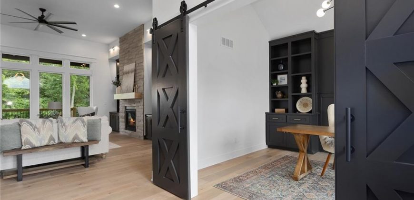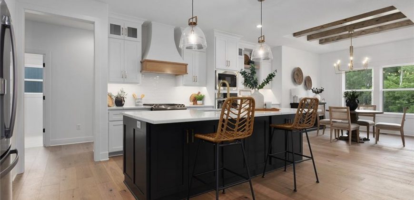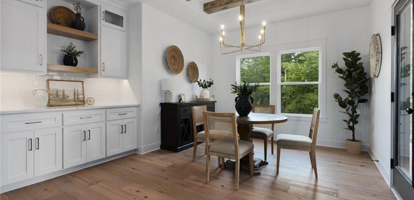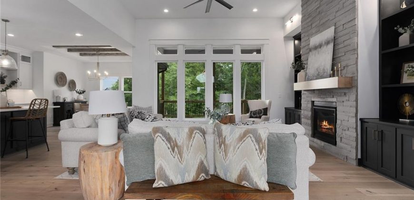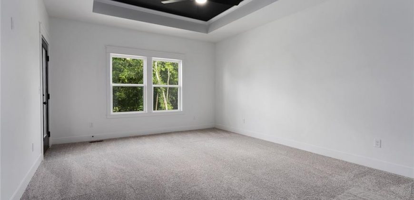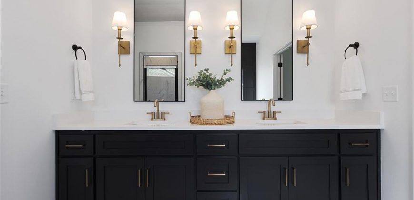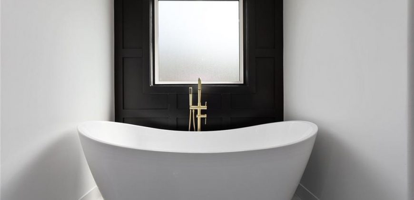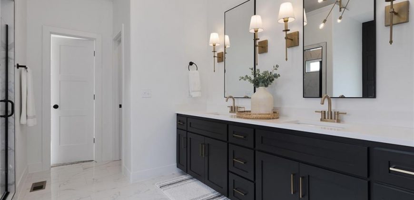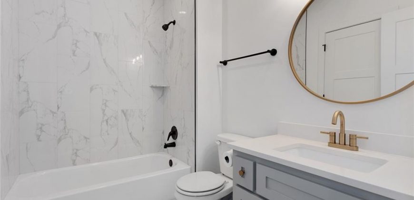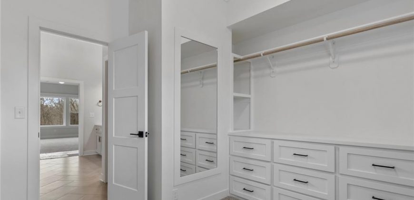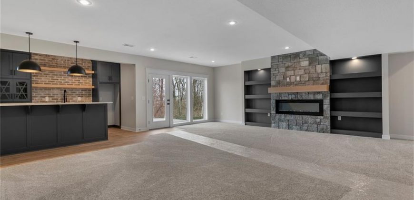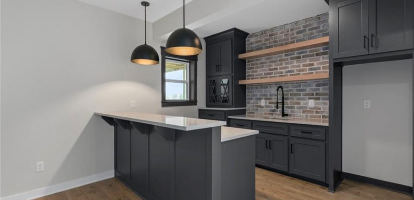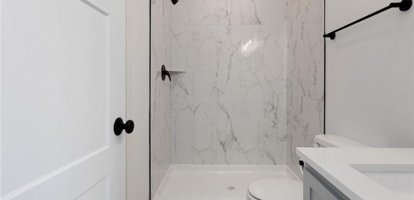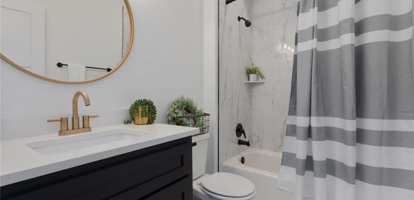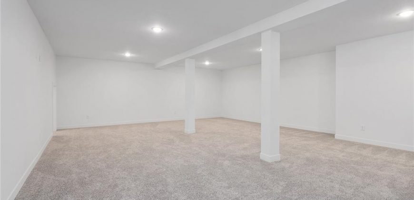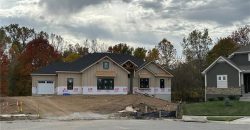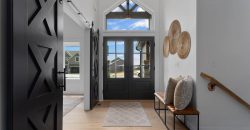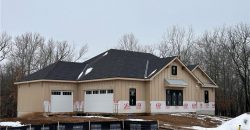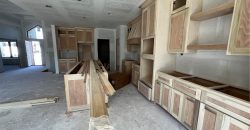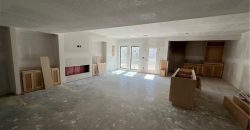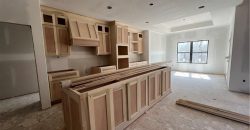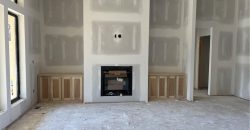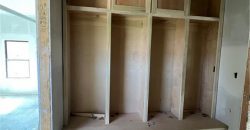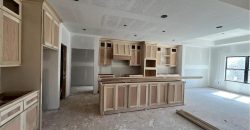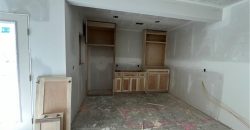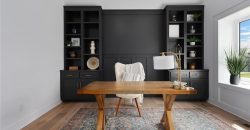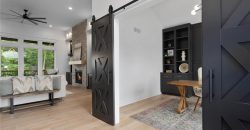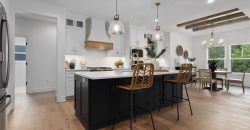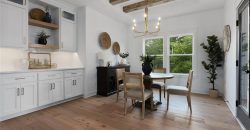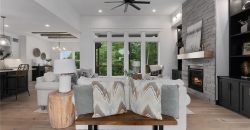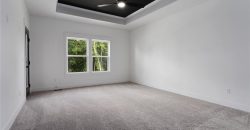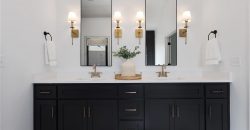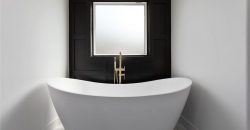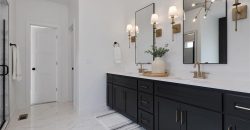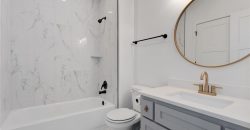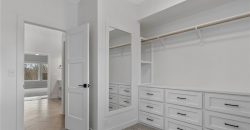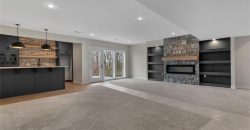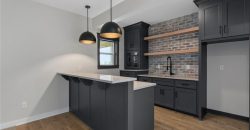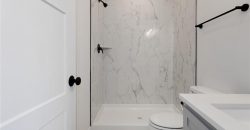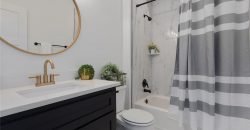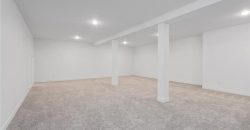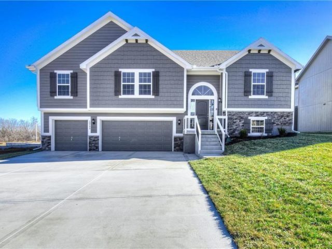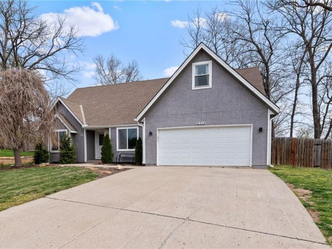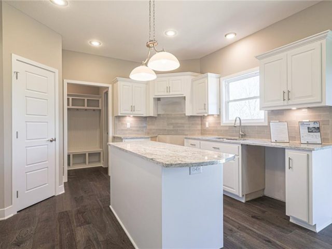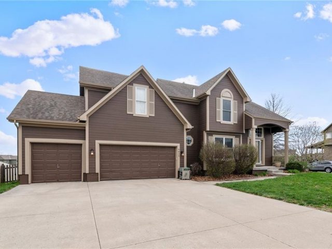2314 Fishing Lane, Kearney, MO 64060 | MLS#2469509
2469509
Property ID
4,300 SqFt
Size
4
Bedrooms
4
Bathrooms
Description
Spectacular Hillcrest Reverse floor plan built by Integrity Home Builders. A beautiful treed view lot that backs to the city’s 4-mile walking trail. Step inside and you will fall in love with this home. The open flow throughout both levels has custom beautiful finishes. The main level offers a stone fireplace, wood floors, ceramic tile bathroom floors and carpeted bedrooms. The kitchen does not disappoint. Large island, walk in pantry and stunning back splash. Step out to the covered deck and you will love the views of the wildlife. The lower level offers a wet bar, cabinets on both sides of the fireplace, finished suspended garage for additional entertaining and walks out to the stunning nearly half acre lot. Buyer’s agent to verify taxes and sqft. Simulated photos/ construction photos will be updated.
Address
- Country: United States
- Province / State: MO
- City / Town: Kearney
- Neighborhood: The Meadows At Greenfield
- Postal code / ZIP: 64060
- Property ID 2469509
- Price $769,900
- Property Type Single Family Residence
- Property status Pending
- Bedrooms 4
- Bathrooms 4
- Year Built 2024
- Size 4300 SqFt
- Land area 0.46 SqFt
- Garages 3
- School District Kearney
- High School Kearney
- Elementary School Hawthorn
- Acres 0.46
- Age 2 Years/Less
- Bathrooms 4 full, 0 half
- Builder Unknown
- HVAC ,
- County Clay
- Dining Country Kitchen
- Fireplace 1 -
- Floor Plan Reverse 1.5 Story
- Garage 3
- HOA $525 / Annually
- Floodplain Unknown
- HMLS Number 2469509
- Other Rooms Entry,Great Room,Main Floor BR,Main Floor Master,Office
- Property Status Pending
- Warranty Builder-1 yr
Get Directions
Nearby Places
Contact
Michael
Your Real Estate AgentSimilar Properties
The popular “Payton” floor plan by Robertson Construction comes with 4 bedrooms and 3 full baths. Located in Quail Valley, the newest Robertson Community in Liberty Schools. Standard features included in this home are Stainless Appliances, Oversized Open Kitchen, Solid Surface Counters in Kitchen, Custom Cabinets, Real Hardwood Floors in Kitchen and Dining, Main Level […]
Don’t miss this gorgeous 1.5 Story on cul-de-sac lot. Home offers 4 bedrooms with a 5th nonconforming bedroom and additional loft space, 2 full bath and 2 half baths with 2 car garage. Several updates have been done over the past couple of years including, new HVAC with built in purifier and humidifier, 12 inches […]
Introducing THE REDFORD plan by Hoffmann Custom Homes, a stunning 2-story home that exudes elegance and functionality. This open floor plan is designed to impress, featuring arched doorways, wide-planked hardwood floors, and an abundance of luxurious details. Step inside to discover a private study, perfect for a home office or quiet retreat. The kitchen and […]
Welcome to your dream home nestled in the highly sought after Benson Place neighborhood! This stunning two-story residence offers both elegance and functionality, situated on a desirable corner lot. As you step inside, you are greeted by a spacious and inviting floor plan, accentuated by ample natural light. The main level features a beautifully designed […]

