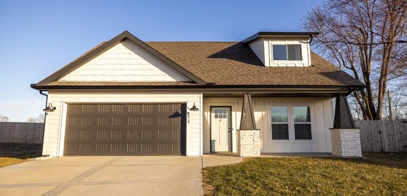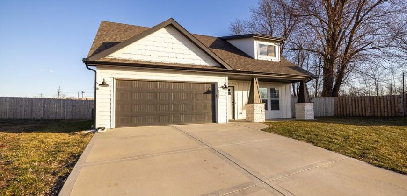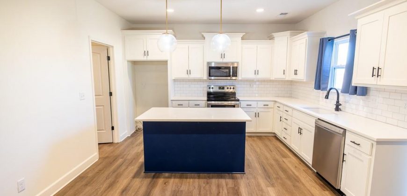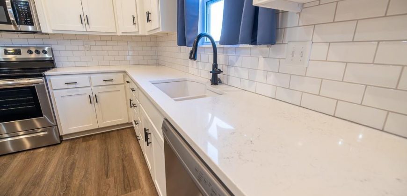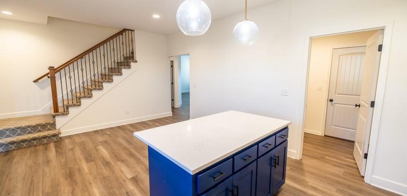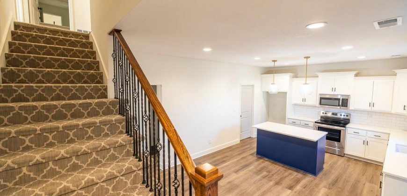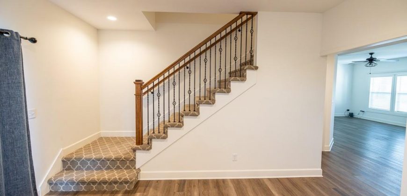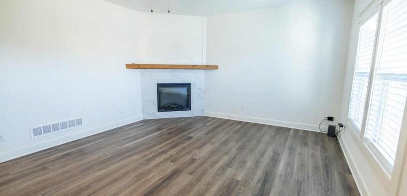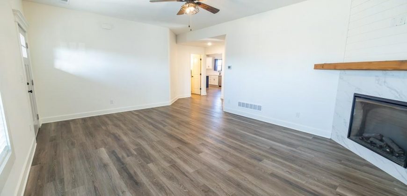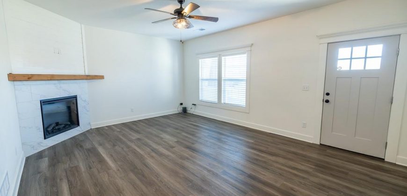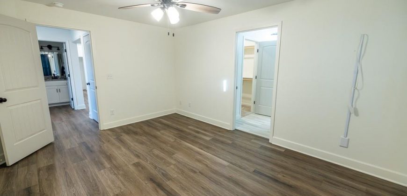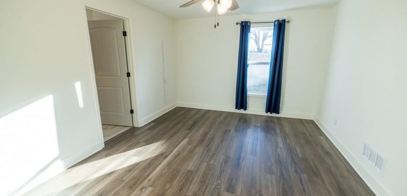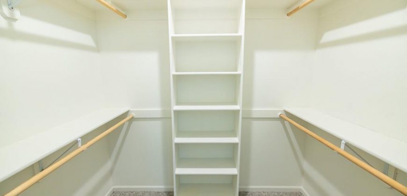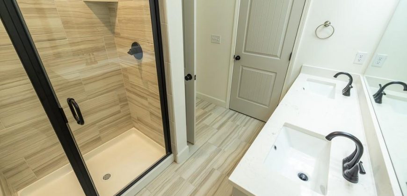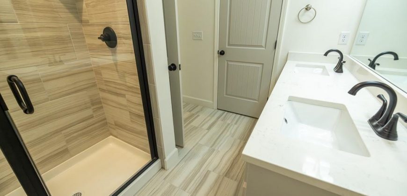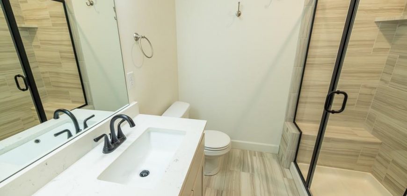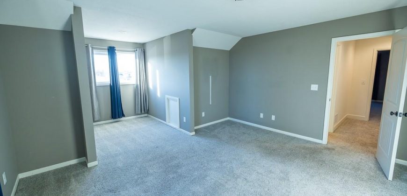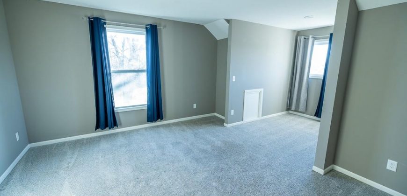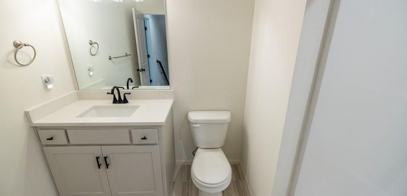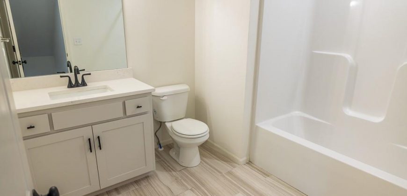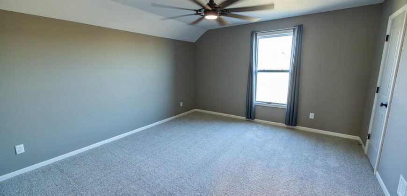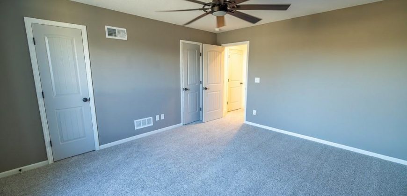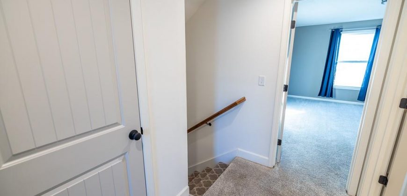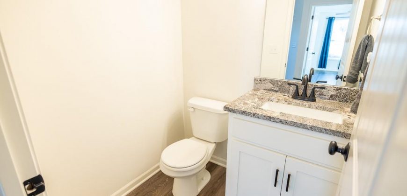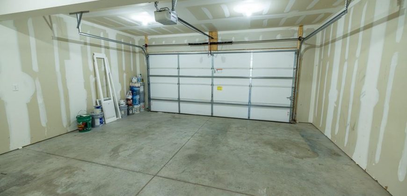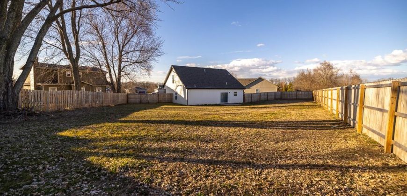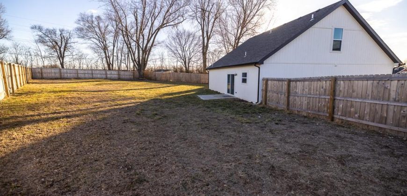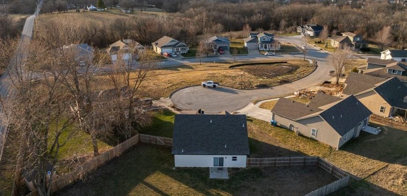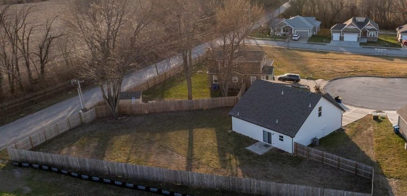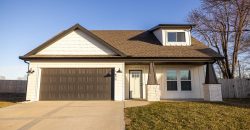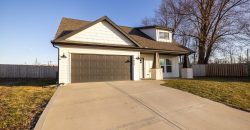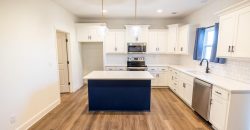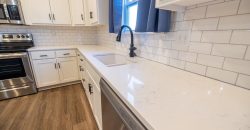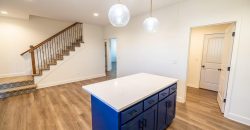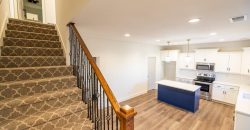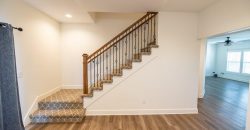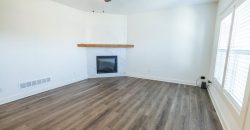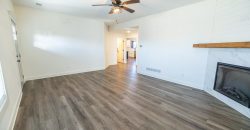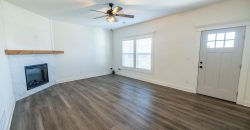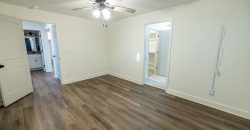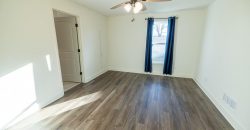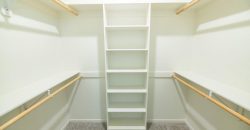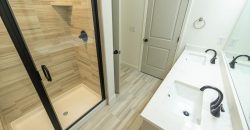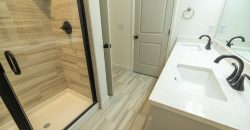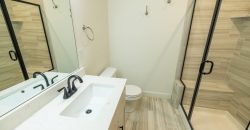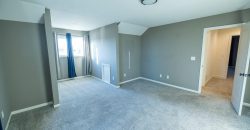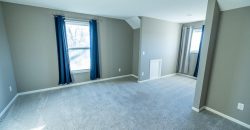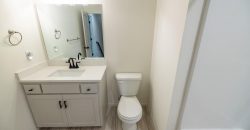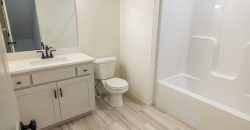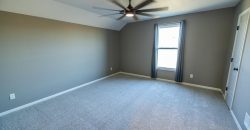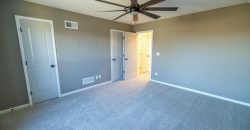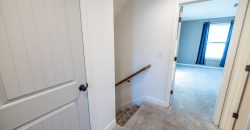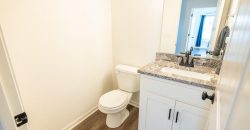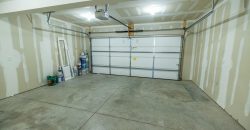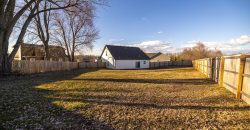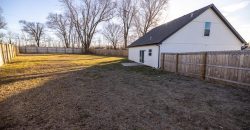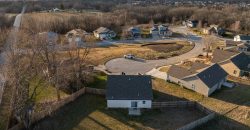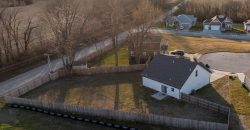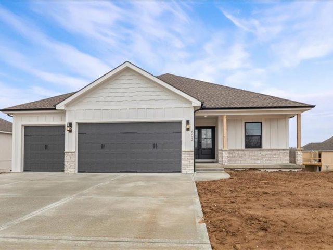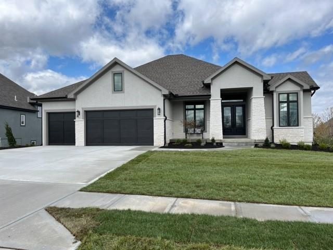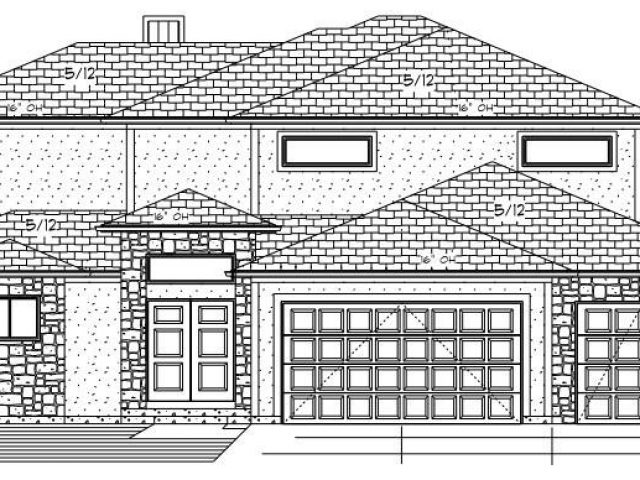2010 Riverstone Drive, Excelsior Springs, MO 64024 | MLS#2474734
2474734
Property ID
1,800 SqFt
Size
3
Bedrooms
2
Bathrooms
Description
Check out this beautiful and spacious craftsman style 1.5 story home that is only 18 months old! This plan features 3 large bedrooms with oversized walk-in closets and 2.5 bathrooms. The kitchen has gorgeous subway tile with granite countertops, island, breakfast bar and dining area. The owner’s suite located on the main level includes an ensuite bathroom with a stunning walk in shower. The warm and cozy living room with fireplace offers the perfect gathering space. Laundry conveniently located on the main level. The two car garage has plenty of room for storage and lawn tools. The large back yard with new 6ft. privacy fence provides the ideal setting for entertaining, kids and pets. Located on a quiet cul-de-sac in the unique craftsman style community of Stone Crossing on the west side of town. Don’t miss this beautiful home on a prime lot, it won’t last long!
Address
- Country: United States
- Province / State: MO
- City / Town: Excelsior Springs
- Neighborhood: Stone Crossing
- Postal code / ZIP: 64024
- Property ID 2474734
- Price $375,000
- Property Type Single Family Residence
- Property status Pending
- Bedrooms 3
- Bathrooms 2
- Year Built 2022
- Size 1800 SqFt
- Land area 0.46 SqFt
- Garages 2
- School District Excelsior Springs
- Acres 0.46
- Age 2 Years/Less
- Bathrooms 2 full, 1 half
- Builder Unknown
- HVAC ,
- County Clay
- Dining Breakfast Area,Eat-In Kitchen,Kit/Dining Combo
- Fireplace 1 -
- Floor Plan 1.5 Stories
- Garage 2
- HOA $0 / None
- Floodplain No
- HMLS Number 2474734
- Property Status Pending
Get Directions
Nearby Places
Contact
Michael
Your Real Estate AgentSimilar Properties
AGENT-OWNER. interior painted, new Roof on family room, new carpet in liv. room & all bedrooms, new refrigerator, all new in 2023. Owner financing available as described in handouts in sign tube and on kitchen counter. Since renovated, home has had one tenant…non-smoker & non pet owner. Yard is chain-linked fenced with concrete pad for […]
CUSTOM BUILD JOB. This is our Molly 2 Floor Plan. This Custom will Feature 5 bedrooms/ 3 Bathrooms with workshop/ Wet Bar and other custom Upgrades.
Sold before processed. Fantastic Courtland plan by Don Julian on the golf course.
Custom build job for comps only. All information estimated at the time of entry. Acutual taxes unknown. Photo is a stock photo of the plan.

