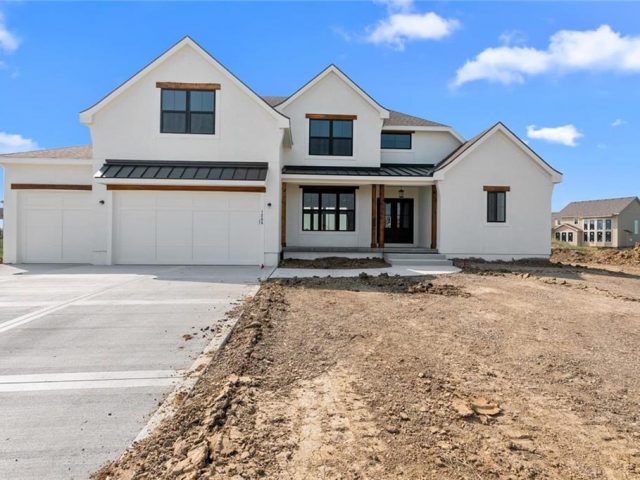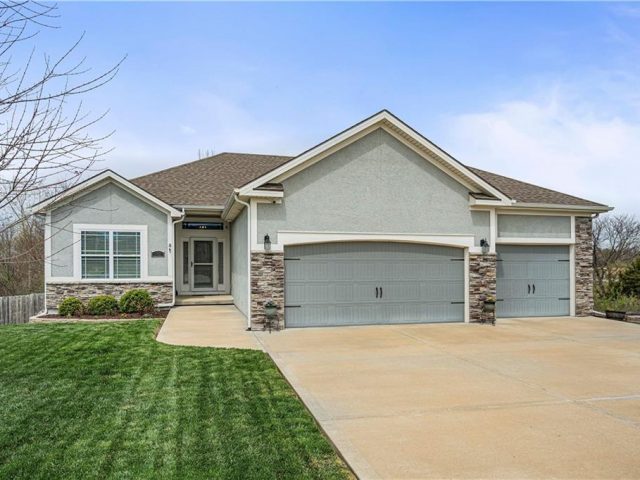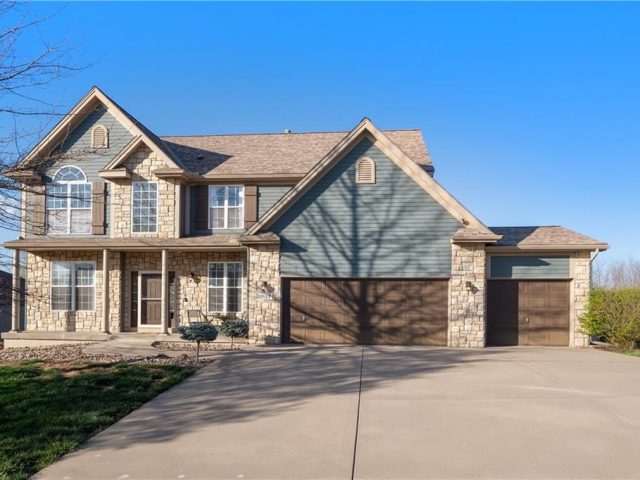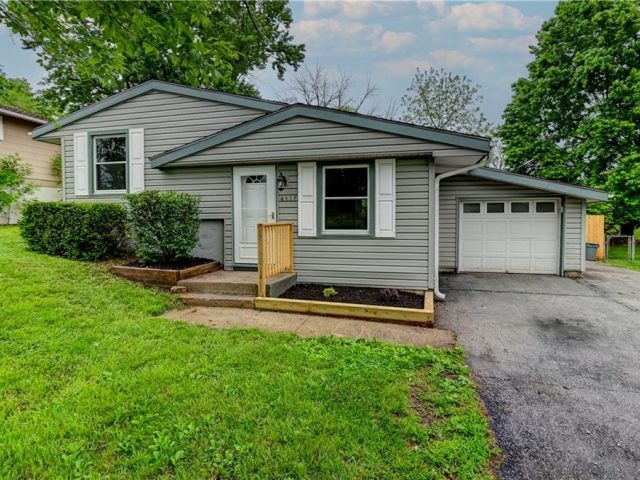6127 NW 104th Terrace, Kansas City, MO 64154 | MLS#2457911
2457911
Property ID
6,902 SqFt
Size
4
Bedrooms
5
Bathrooms
Description
Step into this remarkable home with not one, but two full kitchens, and rest assured that all appliances, including microwaves, are yours to enjoy.
Nestled within the prestigious Tiffany Greens community, this home sits on just over an acre of land, providing a sense of spaciousness and tranquility. Boasting 4 bedrooms, and 5 1/2 bathrooms — including a spacious master suite on the main level with its own en-suite, this residence offers comfort and luxury.
The heart of the home, the chef’s kitchen, offers a commanding view of the main floor living space. Combined with the exquisite lower level, this residence transforms into an entertainer’s paradise, where every gathering becomes a memorable event. The tall ceilings and elegant formal living and dining rooms exude a sense of grandeur, while custom cabinetry throughout adds a touch of sophistication to this exceptional package.
Enjoy the deck and patio which offers the perfect vantage point to witness breathtaking sunsets in your own park-like backyard setting. Discover all you need and more right here in Tiffany Greens, where the perfect blend of convenience and luxury awaits.
Address
- Country: United States
- Province / State: MO
- City / Town: Kansas City
- Neighborhood: Tiffany Greens
- Postal code / ZIP: 64154
- Property ID 2457911
- Price $765,000
- Property Type Single Family Residence
- Property status Pending
- Bedrooms 4
- Bathrooms 5
- Year Built 2002
- Size 6902 SqFt
- Land area 1 SqFt
- Garages 3
- School District Platte County R-III
- High School Platte City
- Middle School Barry Middle
- Elementary School Barry Elementary
- Acres 1
- Age 21-30 Years
- Bathrooms 5 full, 1 half
- Builder Unknown
- HVAC ,
- County Platte
- Dining Breakfast Area,Formal
- Fireplace 1 -
- Floor Plan 1.5 Stories
- Garage 3
- HOA $1247 / Annually
- Floodplain No
- HMLS Number 2457911
- Other Rooms Breakfast Room,Den/Study,Entry,Exercise Room,Great Room,Main Floor Master,Office,Recreation Room
- Property Status Pending
Get Directions
Nearby Places
Contact
Michael
Your Real Estate AgentSimilar Properties
Custom build for comps only. Modified Audrey 1.5 story plan by IHB Homes, LLC. Includes office on the main level. All bedrooms upstairs ensuite.
Breathtaking true ranch backing to trees and located in a quiet cul-de-sac! Right away you will notice the hardwood floors & warming fireplace in the living room. Open concept floorplan leads into the gourmet eat-in kitchen and boasts custom cabinets, granite counters, black stainless steel appliances and a large island. Dining area walks out to […]
Welcome to your spacious and charming 4-bedroom, 2-story home nestled within the sought-after Brentwood Crossing subdivision. This beautiful home offers a perfect blend of comfort, style, and functionality for modern living. Step inside to discover an inviting open floor plan, perfect for both relaxation and entertaining. The main level features a designated office space, ideal […]
Wow! If you want a home that feels new, in an established neighborhood-this is it! Meticulously Well Done Remodel. in all the best ways! Brand New Includes: Roof-complete tear off-1 layer! New A/C, New Furnace & New Electrical Panel! 50 Gal HWH installed in 2022. Enjoy the Completely New Kitchen! Kitchen opens to living room […]









































































































































