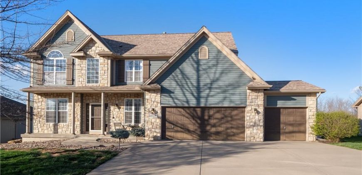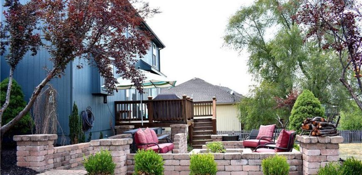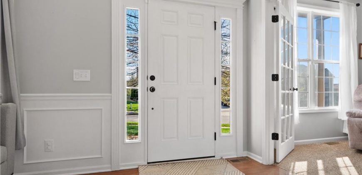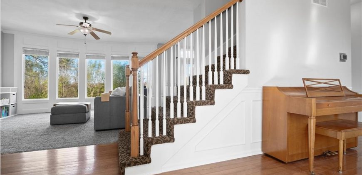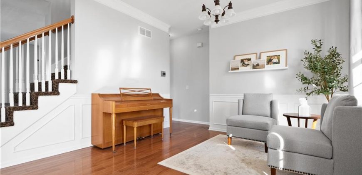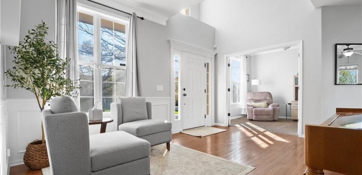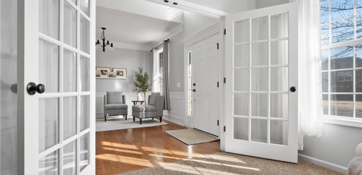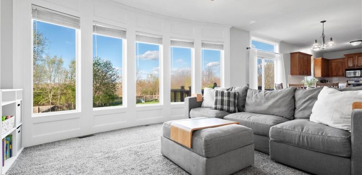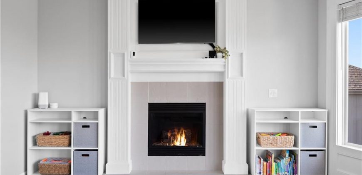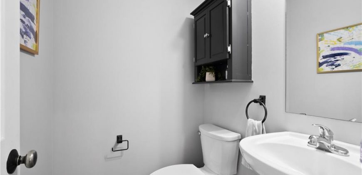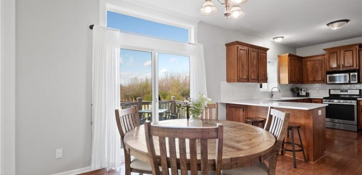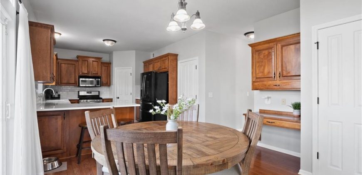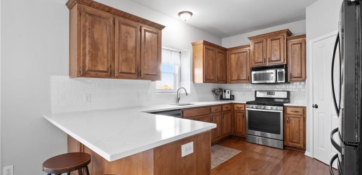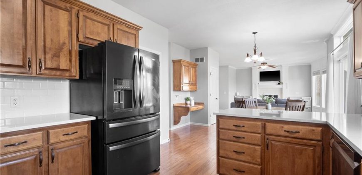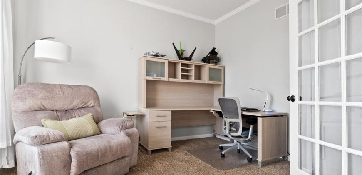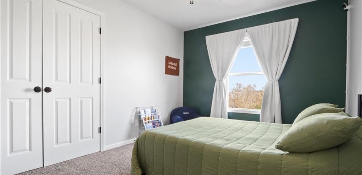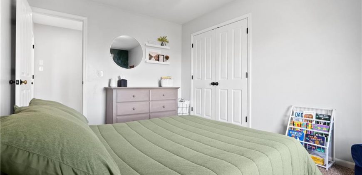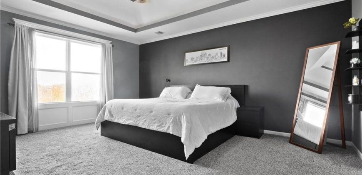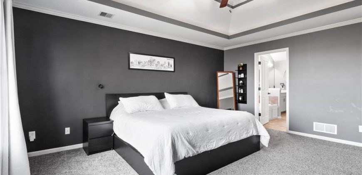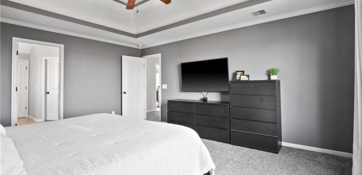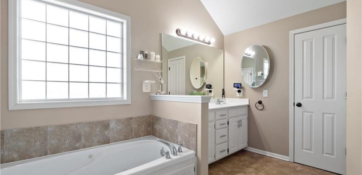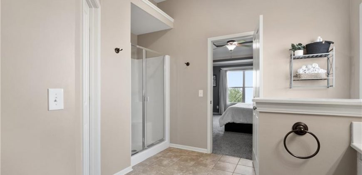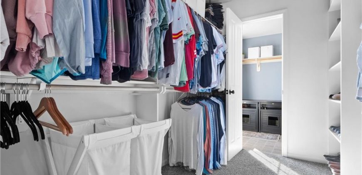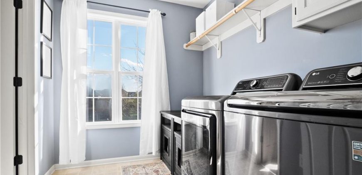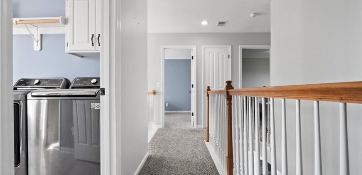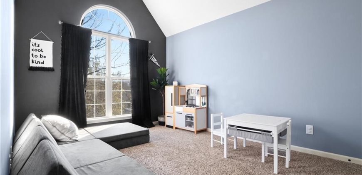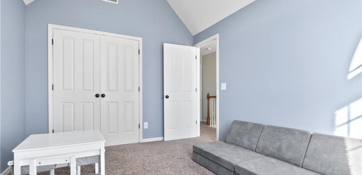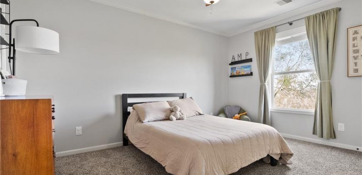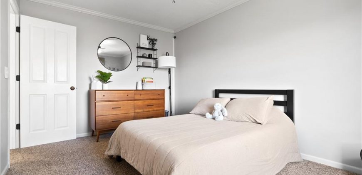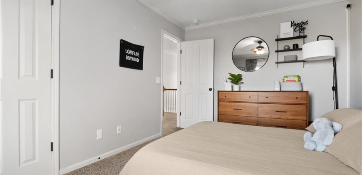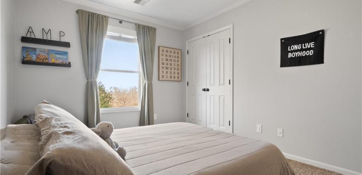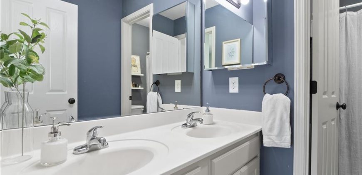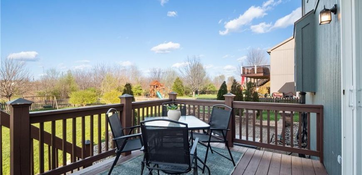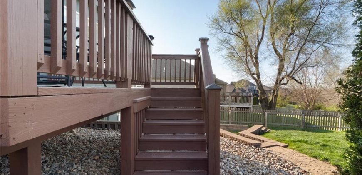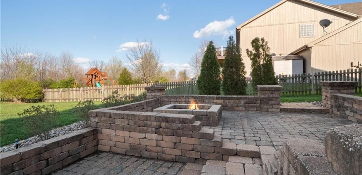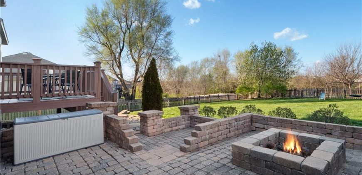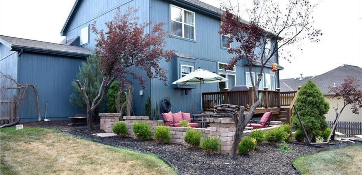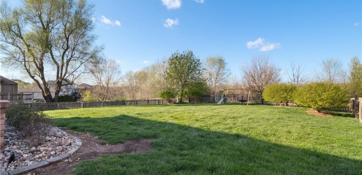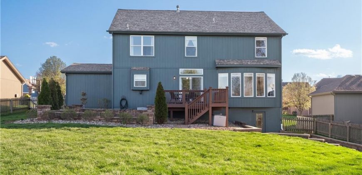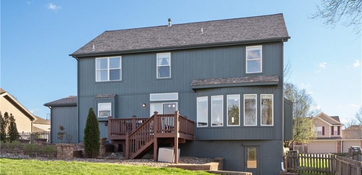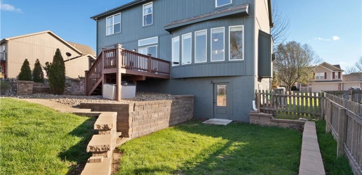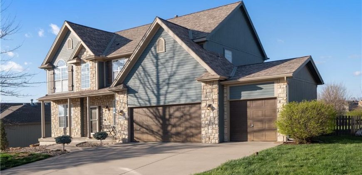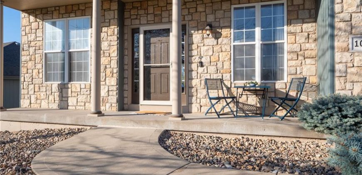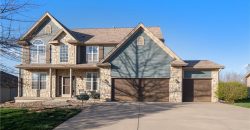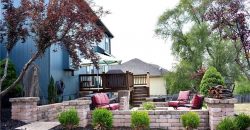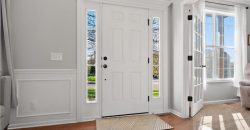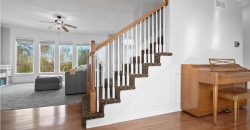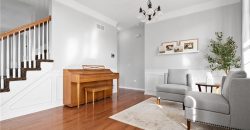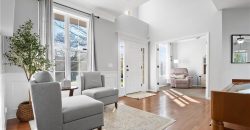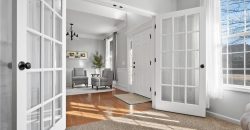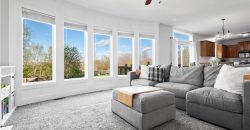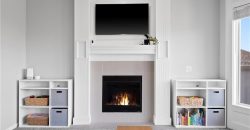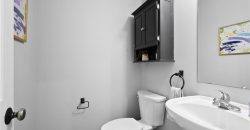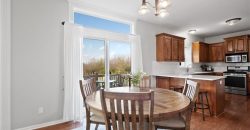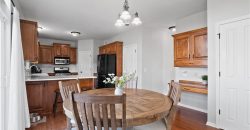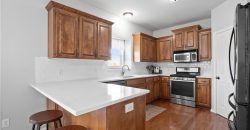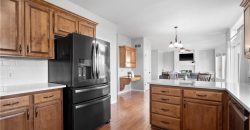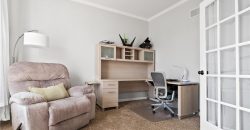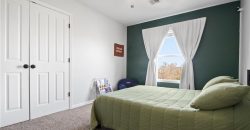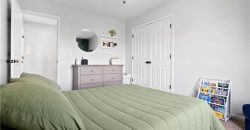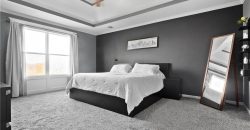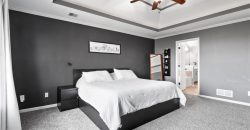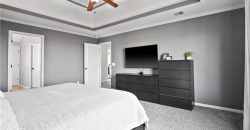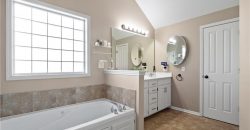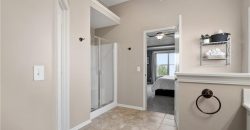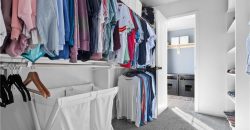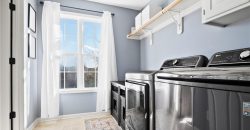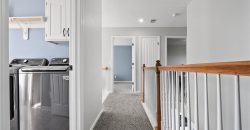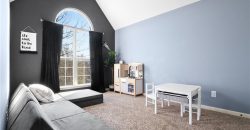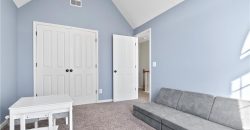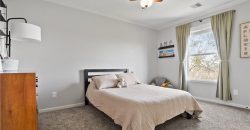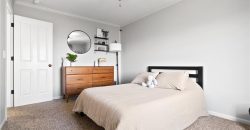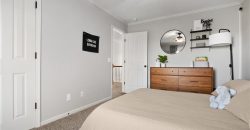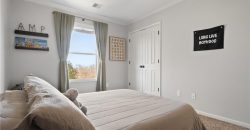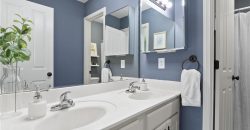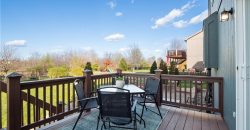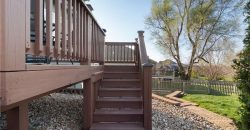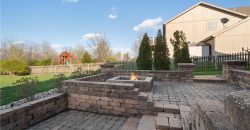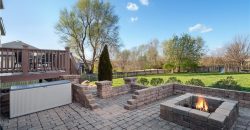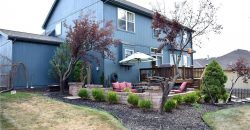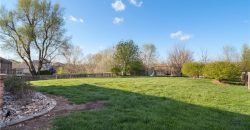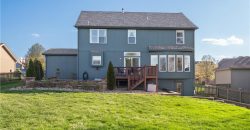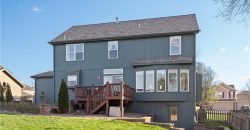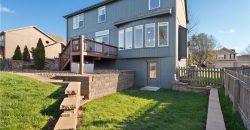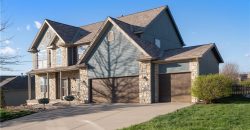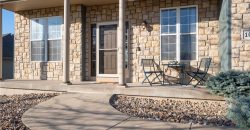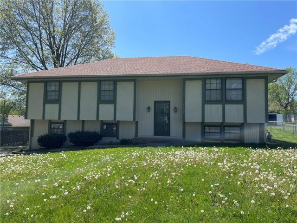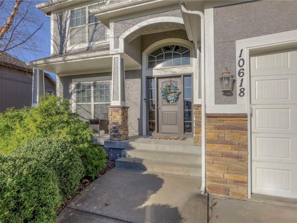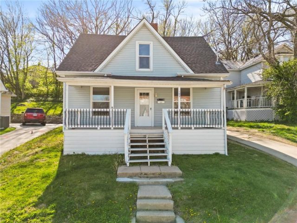10119 N Lane Drive, Kansas City, MO 64157 | MLS#2481150
2481150
Property ID
2,486 SqFt
Size
4
Bedrooms
2
Bathrooms
Description
Welcome to your spacious and charming 4-bedroom, 2-story home nestled within the sought-after Brentwood Crossing subdivision. This beautiful home offers a perfect blend of comfort, style, and functionality for modern living. Step inside to discover an inviting open floor plan, perfect for both relaxation and entertaining. The main level features a designated office space, ideal for remote work, study or a playroom, along with a formal dining room for memorable gatherings with loved ones. The open living area flows into an updated kitchen, boasting sleek quartz countertops, subway tile backsplace and stainless steel appliances. Upstairs, you’ll find four generously sized bedrooms, providing plenty of space for rest and rejuvenation. The primary suite is a tranquil retreat, complete with a luxurious ensuite bathroom and a walk-in closet.
Outside, the expansive fenced backyard beckons with its deck, paver patio, and fire pit, offering endless opportunities for outdoor enjoyment and al fresco dining. Additionally, the unfinished walkout basement provides ample potential for future expansion or customization to suit your needs. Residents of Brentwood Crossing enjoy the benefits of the award winning Liberty School District, access to nearby parks, playgrounds, walking trails and community pool. Plus, with its convenient location near shopping, dining, and major transportation routes, everything you need is just moments away.
Address
- Country: United States
- Province / State: MO
- City / Town: Kansas City
- Neighborhood: Brentwood Crossing
- Postal code / ZIP: 64157
- Property ID 2481150
- Price $450,000
- Property Type Single Family Residence
- Property status Pending
- Bedrooms 4
- Bathrooms 2
- Year Built 2007
- Size 2486 SqFt
- Land area 0.25 SqFt
- Garages 3
- School District Liberty
- High School Liberty North
- Middle School South Valley
- Elementary School Lewis & Clark
- Acres 0.25
- Age 16-20 Years
- Bathrooms 2 full, 1 half
- Builder Unknown
- HVAC ,
- County Clay
- Dining Breakfast Area,Formal,Kit/Dining Combo
- Fireplace 1 -
- Floor Plan 2 Stories
- Garage 3
- HOA $375 / Annually
- Floodplain No
- HMLS Number 2481150
- Other Rooms Office
- Property Status Pending
Get Directions
Nearby Places
Contact
Michael
Your Real Estate AgentSimilar Properties
Do not miss this three bedroom, two full bathroom home located in the Highland Acres neighborhood of the Northland. Located nearby highways and within the North Kansas City School District (Staley High School attendance region)! Main level features hard flooring throughout, perfect for kids or pets! Formal dining room as well as a breakfast room, […]
Great 2 story home in Staley Meadows! 5 bedrooms and 3.5 bathrooms. The main floor includes beautiful hardwoods with an open kitchen/dining room/living room. Kitchen features walk-in pantry and island with seating. Granite on the island and surrounding countertops. Enjoy your backyard view while working at the kitchen sink. Butlers pantry off the kitchen makes […]
Welcome to your next home, remodeled in 2021 and nestled in the vibrant heart of Excelsior Springs. This residence invites you to experience the charm of its expansive front porch, a wonderful setting for a cozy porch swing and relaxed evenings. As you cross the threshold, the warmth of refinished hardwood floors greets you, seamlessly […]
4 bedrooms/ 3 bath This home features GRANITE COUNTER TOPS, STAINLESS APPLIANCES WALK-IN PANTRY, COVERED DECK, TILED SHOWER/WET ROOM IN MBR*HIGH EFFICIENT FURNACE W/ HUMIDIFIER* HARDWOOD & TILE FLOORS*EXTRA DEEP 3 CAR GARAGE*LARGE BEDROOM LEVEL LAUNDRY*50 GALLON HWH*FINISHED WALKOUT LOWER LEVEL*WITH 9FT CEILINGS*VERY OPEN & INVITING FLOOR PLAN.

