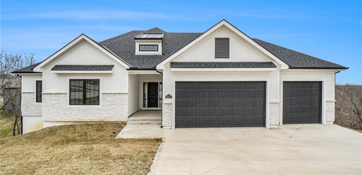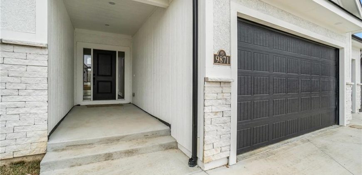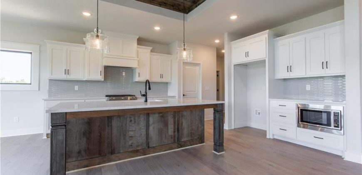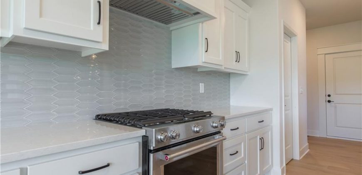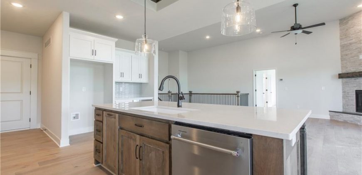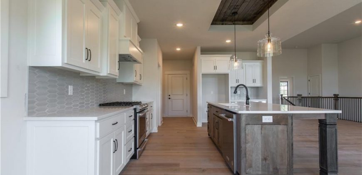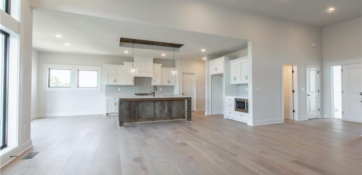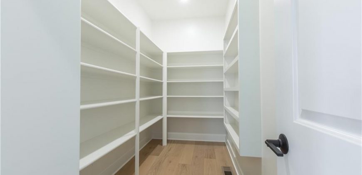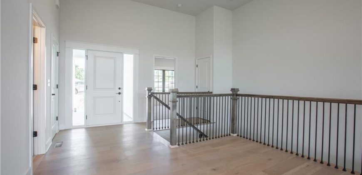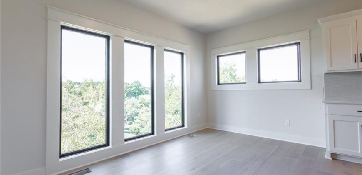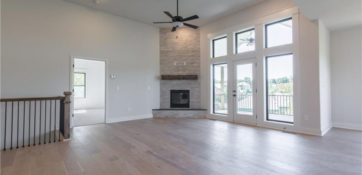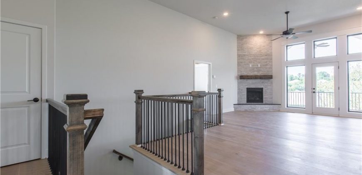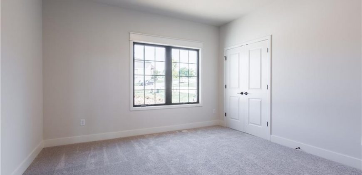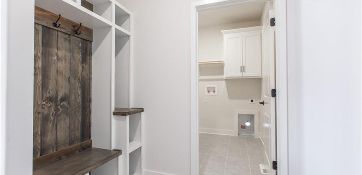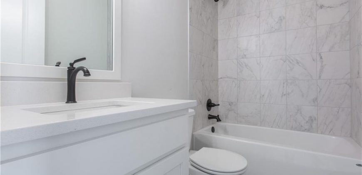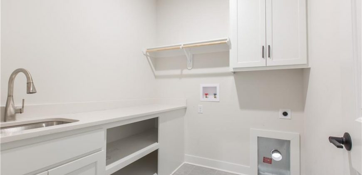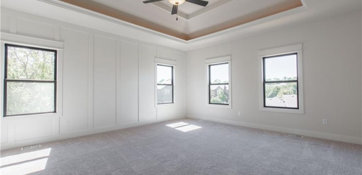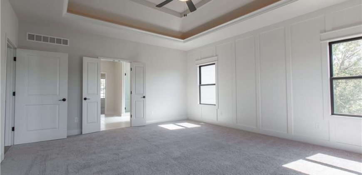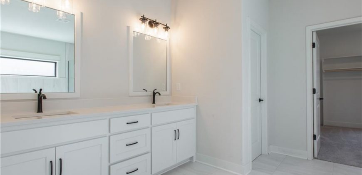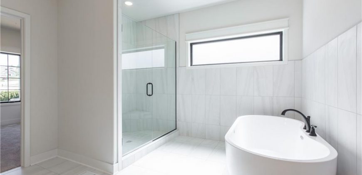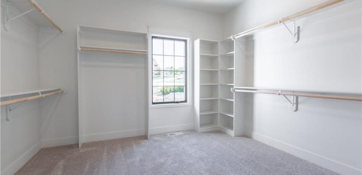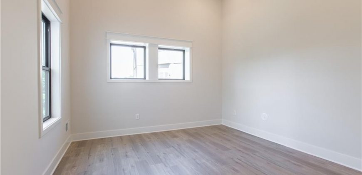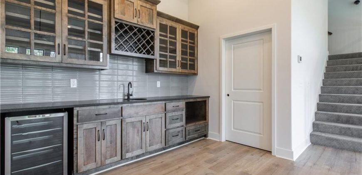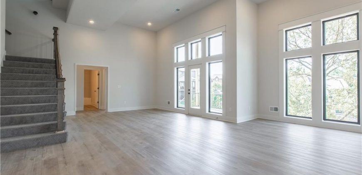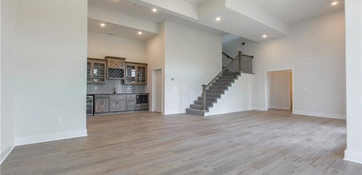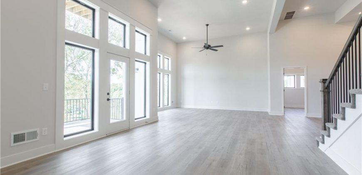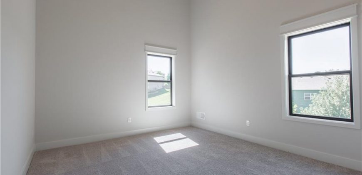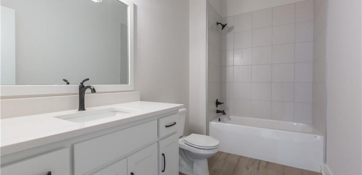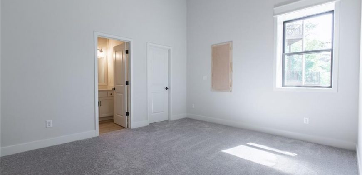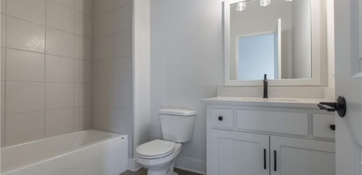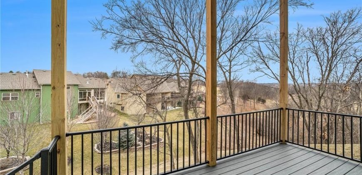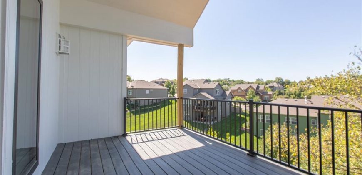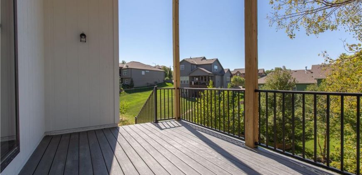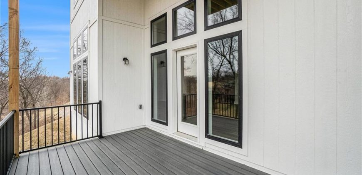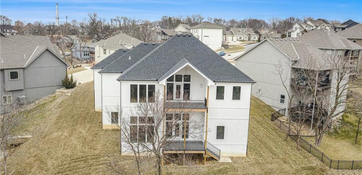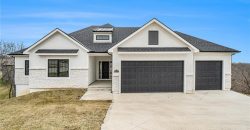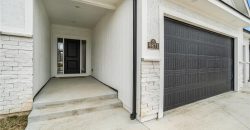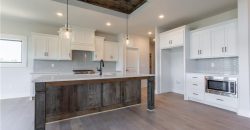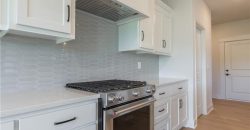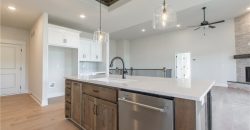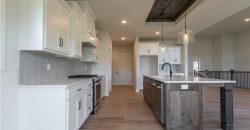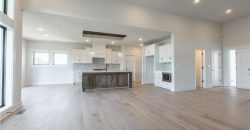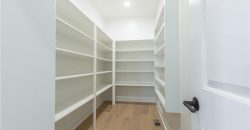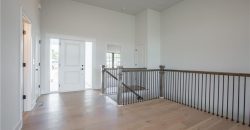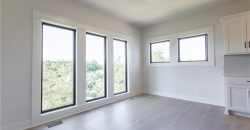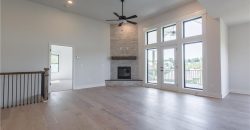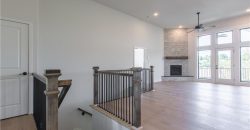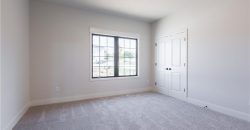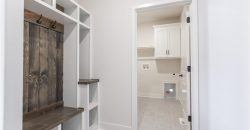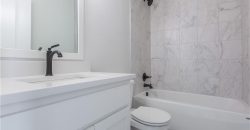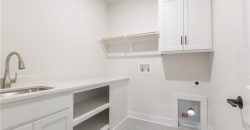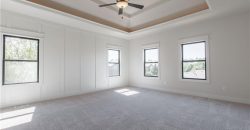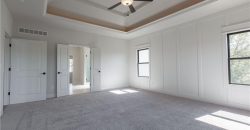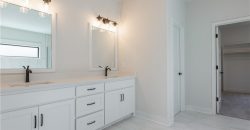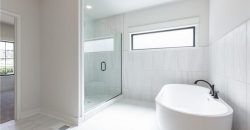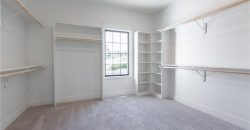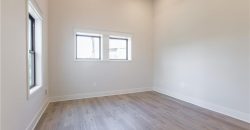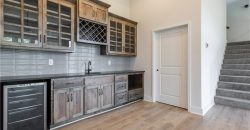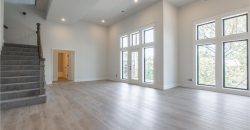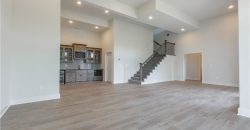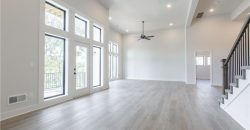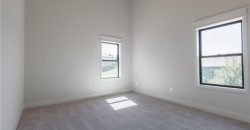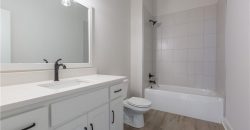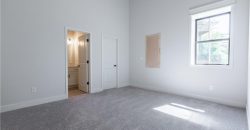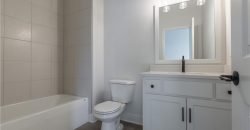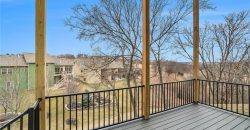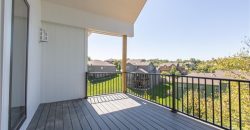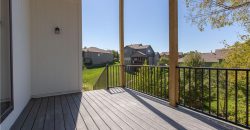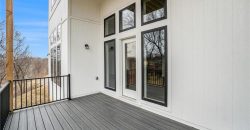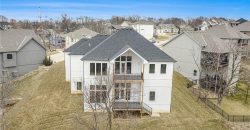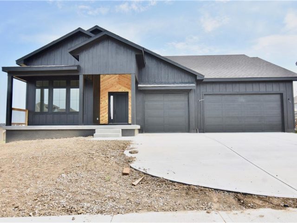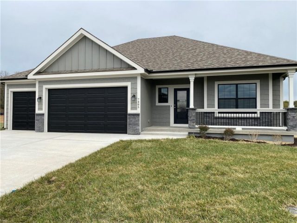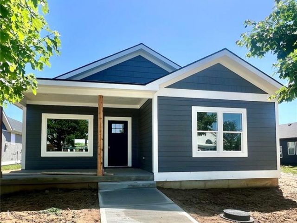9871 Promenade Drive, Parkville, MO 64152 | MLS#2400177
2400177
Property ID
3,579 SqFt
Size
4
Bedrooms
4
Bathrooms
Description
Overlooking the 13th hole of the Deuce Golf Course at The National, this brand new home is a MUST SEE. Thoughtfully appointed finishes, including many upgrades are sure to impress. Beautiful quartz countertops throughout, composite kitchen sink, a freestanding tub in the master bathroom, sink in laundry room, professional grade appliance package with gas range, custom cabinets and much more. All black upgraded window package (15K cost). High end finishes throughout: 7″ engineered hardwoods, custom wainscot in master suite, two large composite decks with aluminum rail, floor-to-ceiling fireplace. Dead end cul-de-sac on a beautiful street. Massive lower level living with 14′ ceilings and a gorgeous wet bar for entertaining. Dedicated large home office. Enjoy golf course views from your private covered decks year round! Real estate taxes are estimated.
Address
- Country: United States
- Province / State: MO
- City / Town: Parkville
- Neighborhood: Cider Mill Ridge
- Postal code / ZIP: 64152
- Property ID 2400177
- Price $799,950
- Property Type Single Family Residence
- Property status Active
- Bedrooms 4
- Bathrooms 4
- Size 3579 SqFt
- Land area 0.38 SqFt
- Garages 3
- School District Park Hill
- High School Park Hill South
- Middle School Lakewood
- Elementary School Graden
- Acres 0.38
- Age 2 Years/Less
- Bathrooms 4 full, 0 half
- Builder Unknown
- HVAC ,
- County Platte
- Fireplace 1 -
- Floor Plan Ranch,Reverse 1.5 Story
- Garage 3
- HOA $1080 / Annually
- Floodplain No
- HMLS Number 2400177
- Property Status Active
- Warranty Builder-1 yr
Get Directions
Nearby Places
Contact
Michael
Your Real Estate AgentSimilar Properties
Gravity II by Fish Creek Homes. Beautiful reverse with a modern flair. Aprox. 14ft Ceilings in great room, with beautiful windows. Open floor plan from Kitchen, Dining to Great Room all with light engineered hardwood floors. 5 Person quartz Island, painted custom cabinets. Walk-in pantry. Custom tiled fireplace w/tiles to the ceiling and built-ins. Spacious […]
Welcome home to the Charlotte reverse plan by award winning, Summit Homes! This home has been nicknamed “The Treehouse.” Nestled within the trees, this resort-like oasis awaits. An open concept and main level primary suite create a comfortable vibe. Enjoy yard work or gardening? The conveniently located laundry room is a must have! The finished […]
“The Ashton II,” an exquisite reverse 1.5 story residence with an extra large granite island, corner stone fireplace, private mud room, walkthrough master closet, jacuzzi tub in master, master shower with granite seat, dual quartz vanity in main, lot close to an acres, composite covered deck, extra large concrete pad in back, walkout basement, 2 […]
Another beautiful Reverse plan by Aspire Homes! Walk in to this welcoming home and you will find an open concept that is perfect for daily living and entertaining! Hardwood Floors throughout the entire main level add an amazing touch. With two bedrooms on the main level, a large Living Room, beautiful kitchen and walk-in pantry, […]

