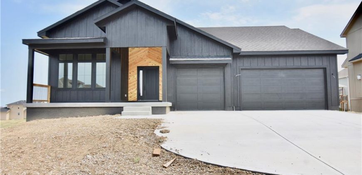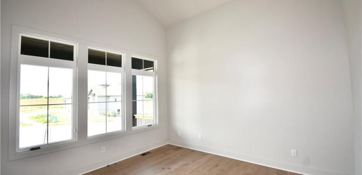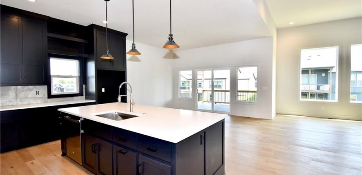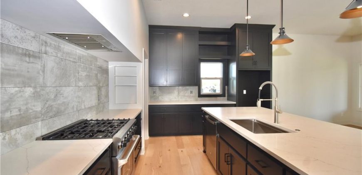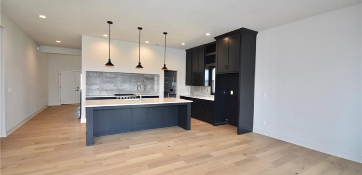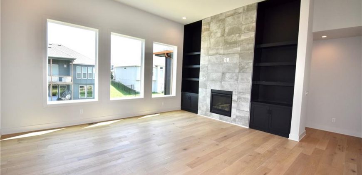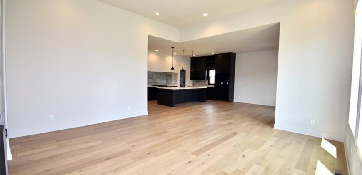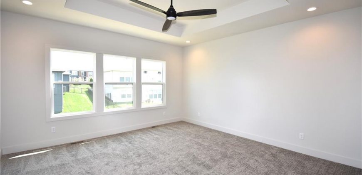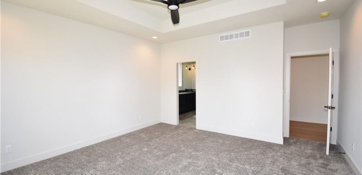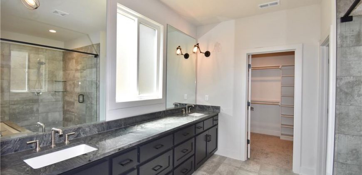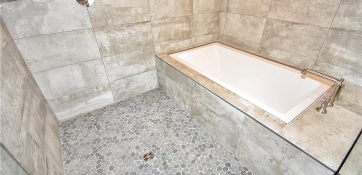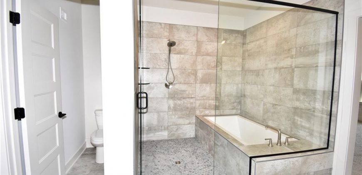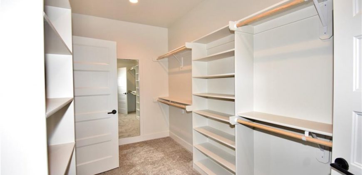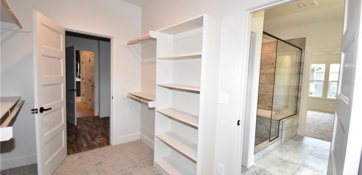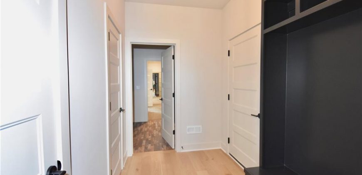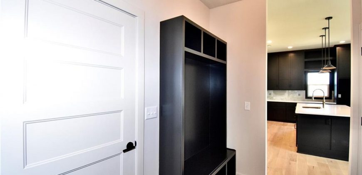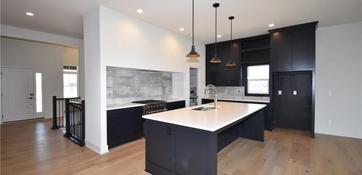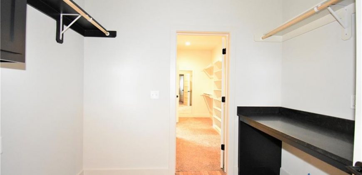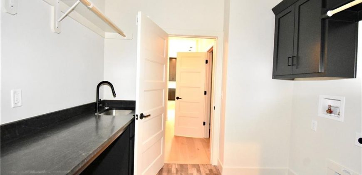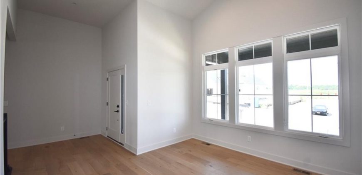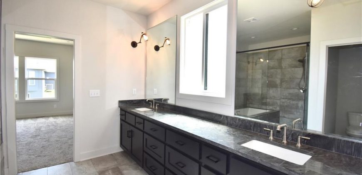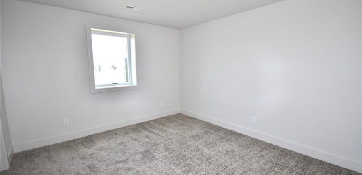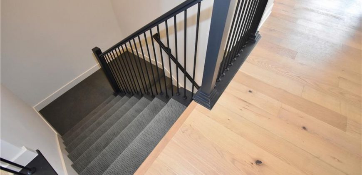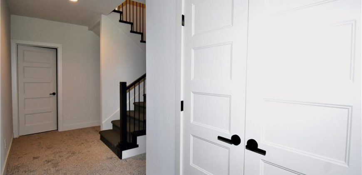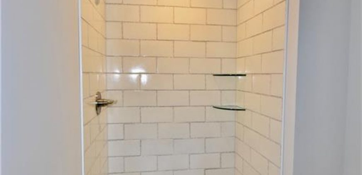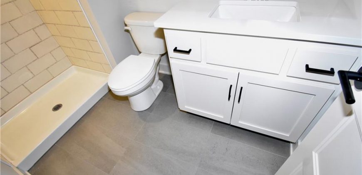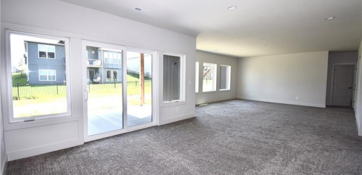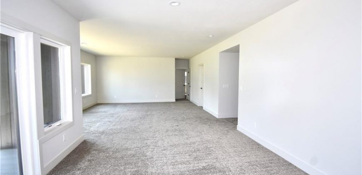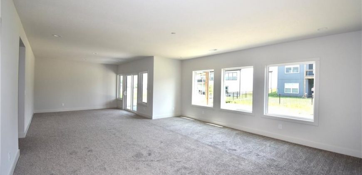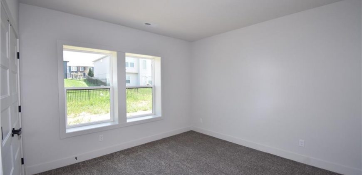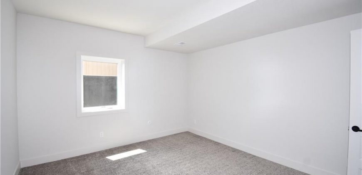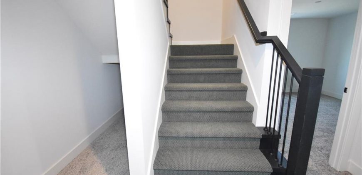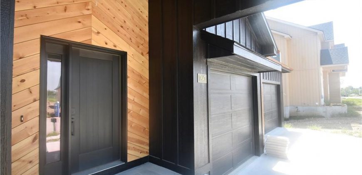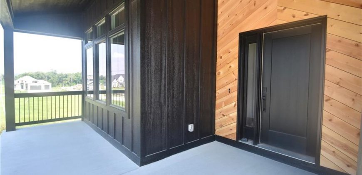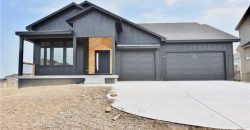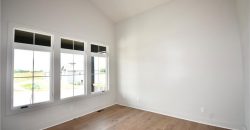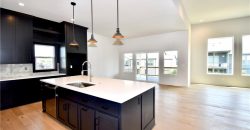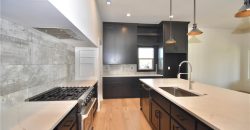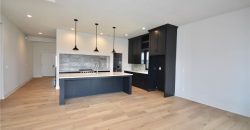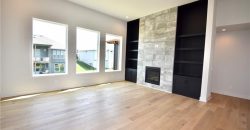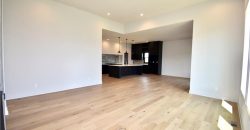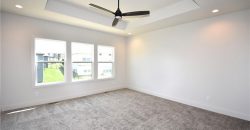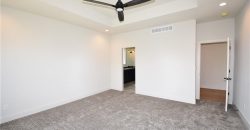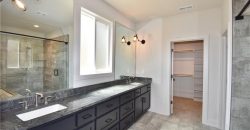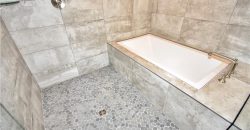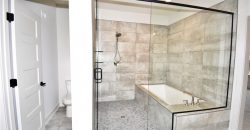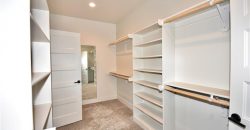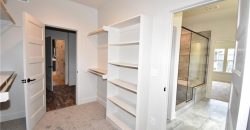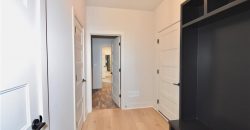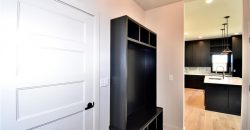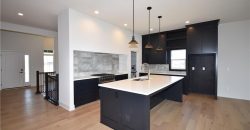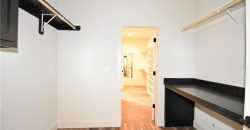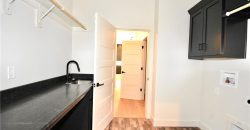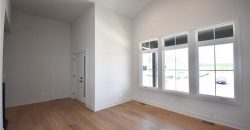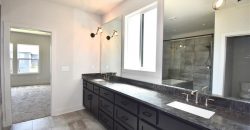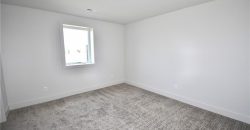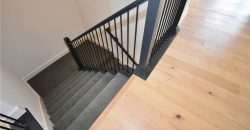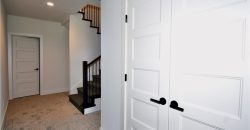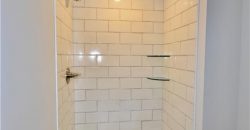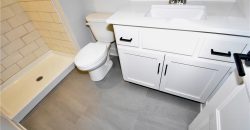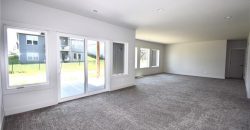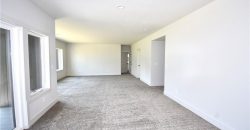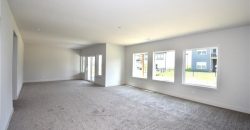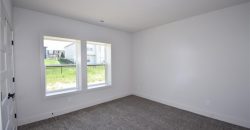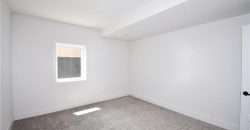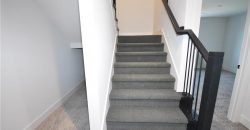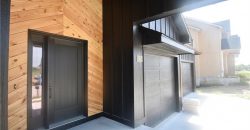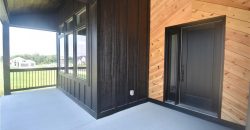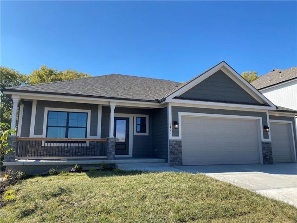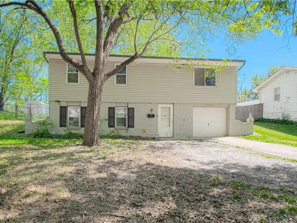7647 Sycamore Avenue, Kansas City, MO 64158 | MLS#2444964
2444964
Property ID
3,502 SqFt
Size
4
Bedrooms
3
Bathrooms
Description
Gravity II by Fish Creek Homes. Beautiful reverse with a modern flair. Aprox. 14ft Ceilings in great room, with beautiful windows. Open floor plan from Kitchen, Dining to Great Room all with light engineered hardwood floors. 5 Person quartz Island, painted custom cabinets. Walk-in pantry. Custom tiled fireplace w/tiles to the ceiling and built-ins. Spacious primary suite with beautiful bathroom, tiled floor and shower and single standing tub together! Large double vanity countertops & cabinets, and windows to brighten up the bathroom! Primary large walkin closet enters into laundry room w/sink, tiled floor. Bench mud area from garage and 1/2 bath. Lower level finished with 3 secondary bed rooms & recreation room. This one is a walk out! There is still plenty of unfinished storage in this one!!
Address
- Country: United States
- Province / State: MO
- City / Town: Kansas City
- Neighborhood: Davidson Farms
- Postal code / ZIP: 64158
- Property ID 2444964
- Price $649,900
- Property Type Single Family Residence
- Property status Active
- Bedrooms 4
- Bathrooms 3
- Size 3502 SqFt
- Land area 0.2 SqFt
- Garages 3
- School District Liberty
- High School Liberty North
- Middle School Discovery
- Elementary School Liberty Oaks
- Acres 0.2
- Age 2 Years/Less
- Bathrooms 3 full, 1 half
- Builder Unknown
- HVAC ,
- County Clay
- Dining Country Kitchen,Eat-In Kitchen
- Fireplace 1 -
- Floor Plan Reverse 1.5 Story
- Garage 3
- HOA $850 / Annually
- Floodplain Unknown
- HMLS Number 2444964
- Other Rooms Family Room,Main Floor Master,Office
- Property Status Active
- Warranty Builder-1 yr
Get Directions
Nearby Places
Contact
Michael
Your Real Estate AgentSimilar Properties
Hunters Glen North split in Liberty School District! This 3 bed, 2 bath home features a spacious living room with fireplace, kitchen with pantry that opens to dining area. All bedrooms on the same level and get lots of natural light. Primary bedroom has its own generously sized private bathroom. Lower level features large recreation […]
The Ashton II is a 5 bedroom 3.1 bathroom home with a main floor laundry room. Butlers pantry. Main level master with wood floors. Bar in the basement with room for a full size fridge. Covered Composite deck with ceiling fan, wooded large backyard, hexagonal tile in master bath, master bath separate shower and tub, […]
Raised Ranch home located on a large lot that backs to a field. This home offers a master suite complete with a bathroom and walk in closet, three bedrooms upstairs and an updated kitchen showcasing granite counter tops! Fresh tile throughout kitchen, dining room and hall. Hardwoods waiting to be refinished. HVAC updated around 2 […]
Looking for that perfect Reverse Ranch home? Then you need to stop by and see this one! 4bd/3bath/3 car with nearly 2200 sq ft. Lots of open space with this floor plan. This home features hardwoods on the main in the kitchen, dining and living rm, kitchen granite, walk-in pantry, designer stair carpet, walk-in shower, […]

