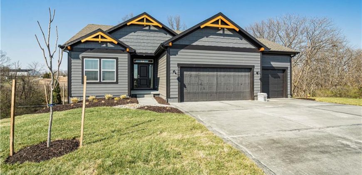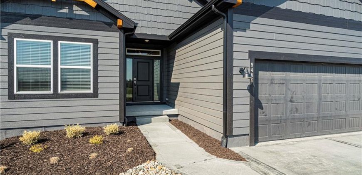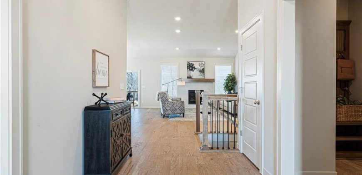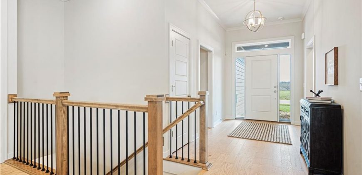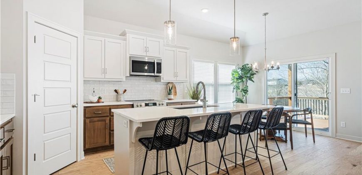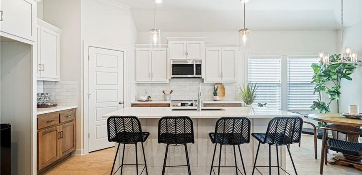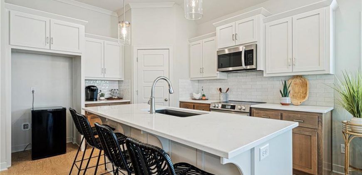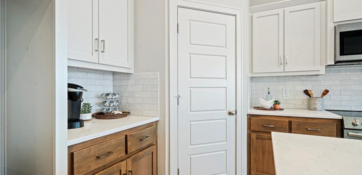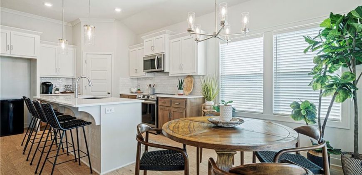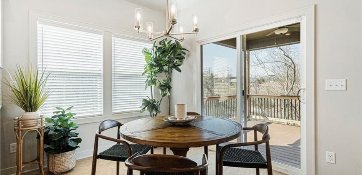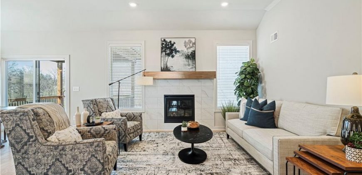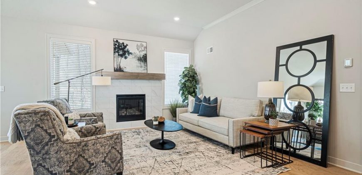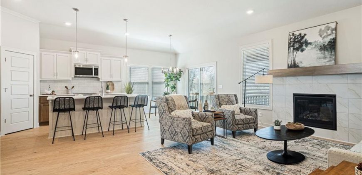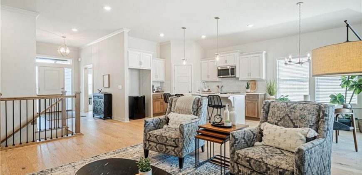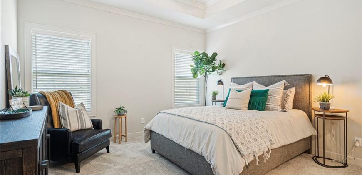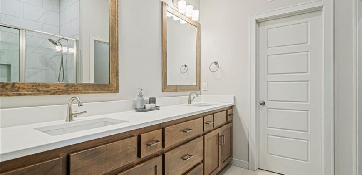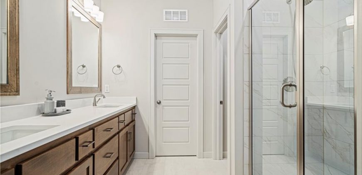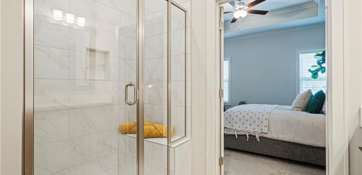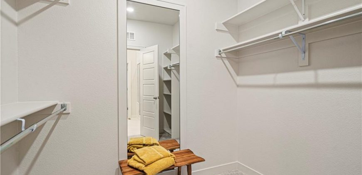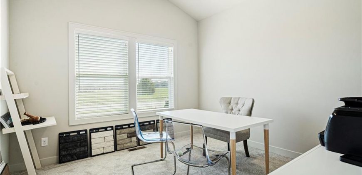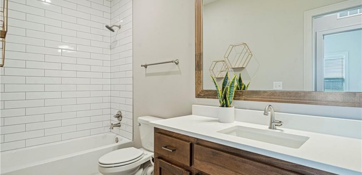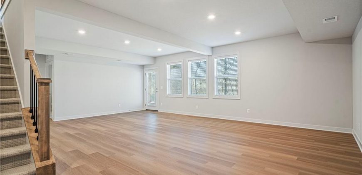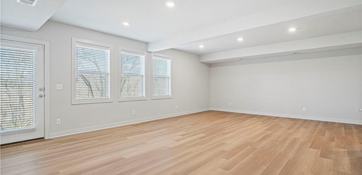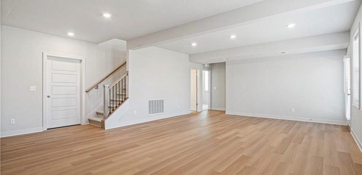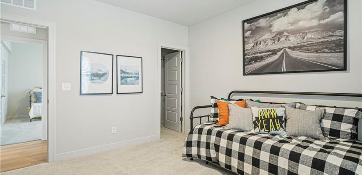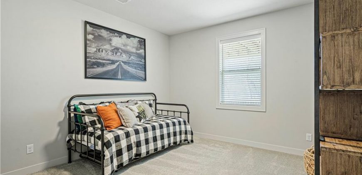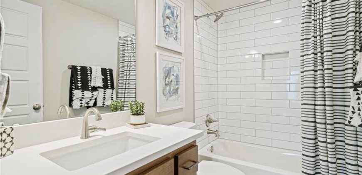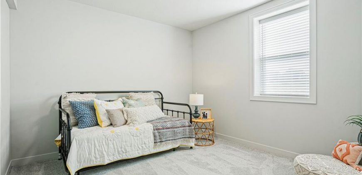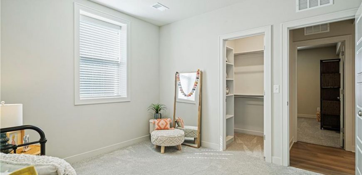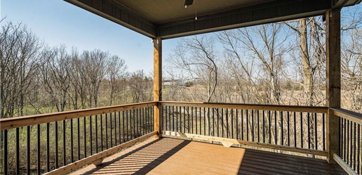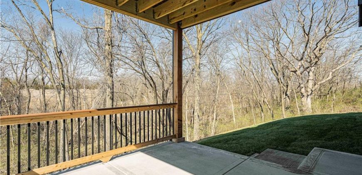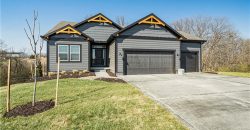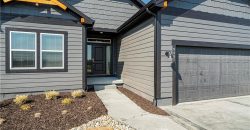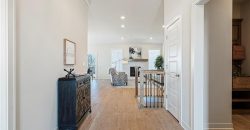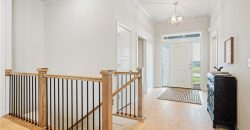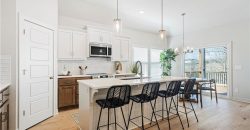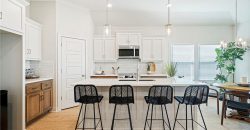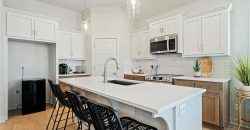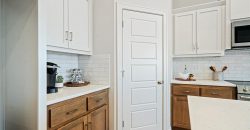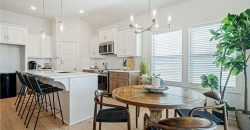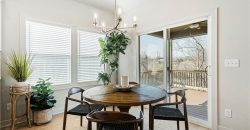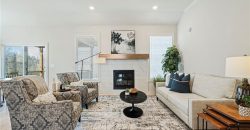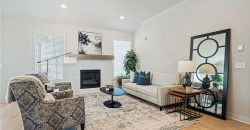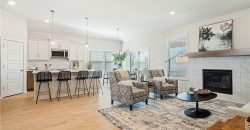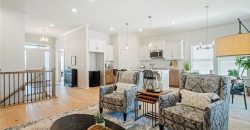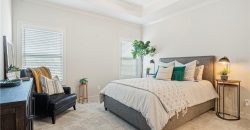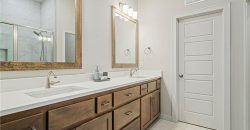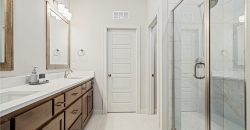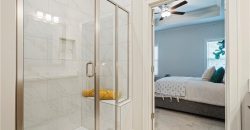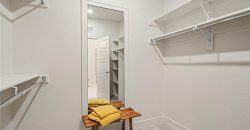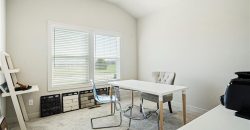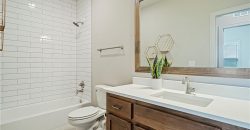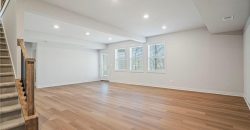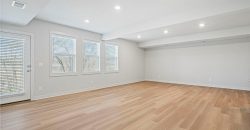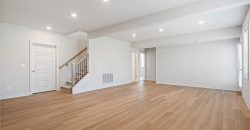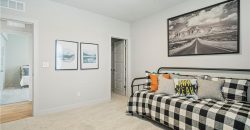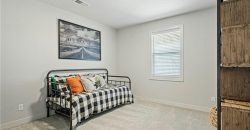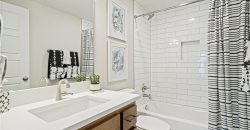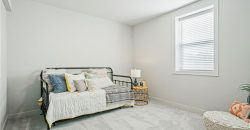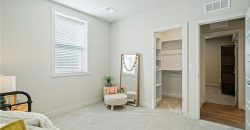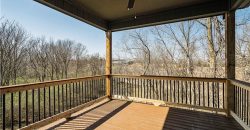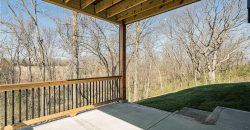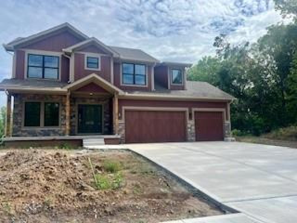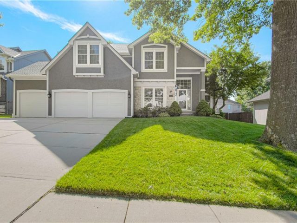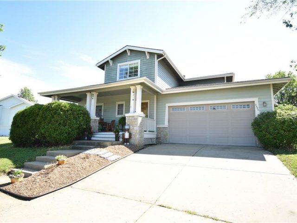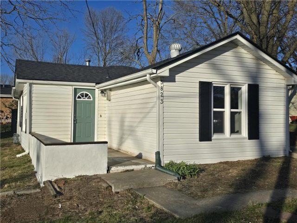9406 NE 111th Terrace, Kansas City, MO 64157 | MLS#2454091
2454091
Property ID
2,329 SqFt
Size
4
Bedrooms
3
Bathrooms
Description
Welcome home to the Charlotte reverse plan by award winning, Summit Homes! This home has been nicknamed “The Treehouse.” Nestled within the trees, this resort-like oasis awaits. An open concept and main level primary suite create a comfortable vibe. Enjoy yard work or gardening? The conveniently located laundry room is a must have! The finished lower level is perfect for watch parties or great for guests with 2 additional bedrooms and full bath. Revel in the tree-lined view from the covered composite floor deck. If you like being distracted by wildlife while reading, having a morning coffee with nature, or meditating with the smell of autumn, this home is for you!! **This is a MODEL home – NOT for sale**
Address
- Country: United States
- Province / State: MO
- City / Town: Kansas City
- Neighborhood: Somerbrook
- Postal code / ZIP: 64157
- Property ID 2454091
- Price $499,950
- Property Type Single Family Residence
- Property status Active
- Bedrooms 4
- Bathrooms 3
- Year Built 2023
- Size 2329 SqFt
- Land area 0.24 SqFt
- Label OPEN HOUSE: 2024-07-30 (Tue)
- Garages 3
- School District Liberty
- High School Liberty North
- Middle School South Valley
- Elementary School Warren Hills
- Acres 0.24
- Age 2 Years/Less
- Bathrooms 3 full, 0 half
- Builder Unknown
- HVAC ,
- County Clay
- Dining Breakfast Area,Kit/Dining Combo,Kit/Family Combo
- Fireplace 1 -
- Floor Plan Ranch,Reverse 1.5 Story
- Garage 3
- HOA $440 / Annually
- Floodplain No
- HMLS Number 2454091
- Open House Tue July 30 (1pm to 5pm)
- Other Rooms Breakfast Room,Entry,Fam Rm Main Level,Family Room,Great Room,Main Floor BR,Main Floor Master,Mud Room,Office,Recreation Room
- Property Status Active
- Warranty 10 Year Warranty,Builder-1 yr
Get Directions
Nearby Places
Contact
Michael
Your Real Estate AgentSimilar Properties
Gorgeous new construction home in Kearney! This home is currently under construction and in the finishing stages. Stunning family room with floor to ceiling stone fireplace and large windows to let in the sunlight. Hardwood kitchen with quartz countertops. Front flex room could be Formal Dining, Den, Office, Kids Playroom, etc. Tile in all bathrooms, […]
GREAT HOME, AWESOME LOCATION!!!Welcome to this stunning 4 bed, 3.5 bath home, with 3 car garage. Main level offers FANTASTIC KITCHEN, with Solid Surface Countertops, Kitchen Island, and tons of storage. Huge great rooms and inviting hearth room with eat in kitchen and formal dining. Upstairs offers extra-large Master Suite with sitting room. All secondary […]
Welcome to your dream home! This stunning 5-bedroom, 3-bathroom residence offers an exceptional blend of modern luxury and comfortable living. Situated on a beautifully landscaped lot, this home boasts curb appeal with its inviting front porch and tasteful exterior design. Step inside to discover an open-concept floor plan with high ceilings, large windows, and abundant […]
MOTIVATED SELLER – Are you looking for a place to call your own? This cute home is perfect for first-time buyers and for those looking for single-level living. Completely NEW kitchen and bath, New hot water heater, flooring, fixtures, paint, and roof! This beautiful home welcomes you with an open deck area just waiting for […]

