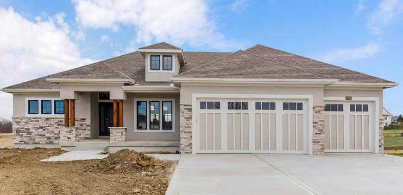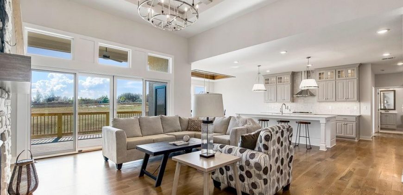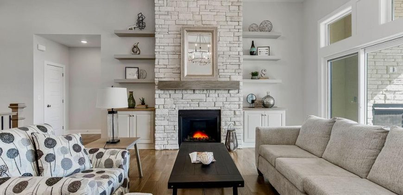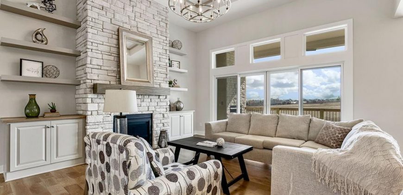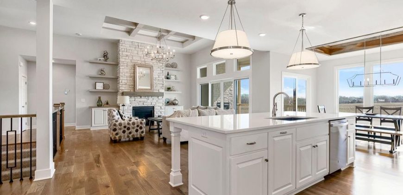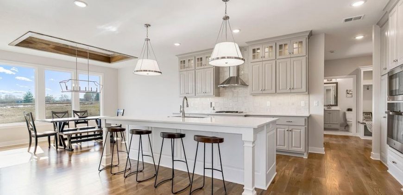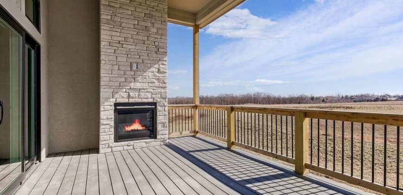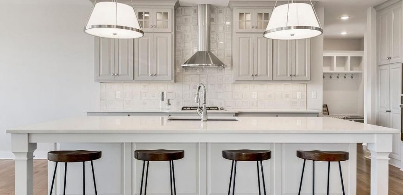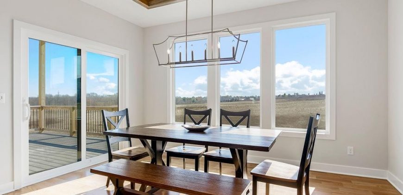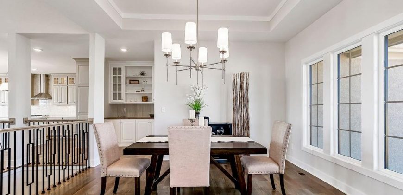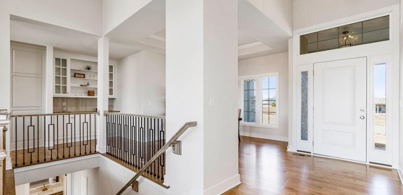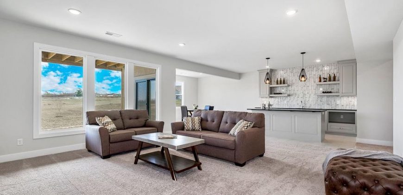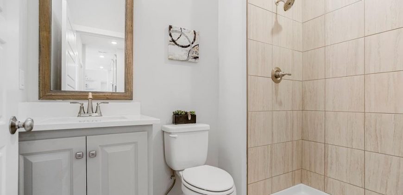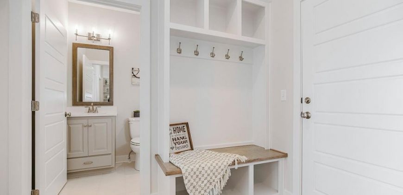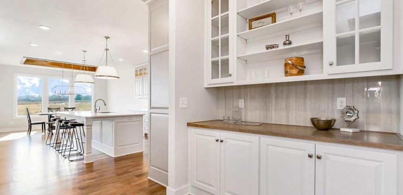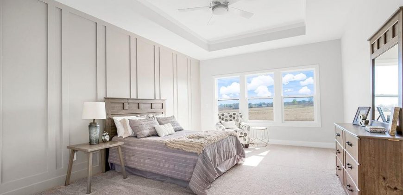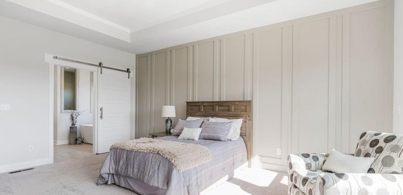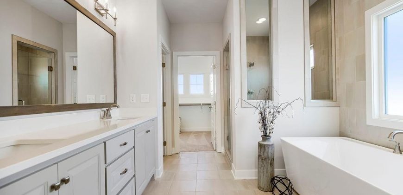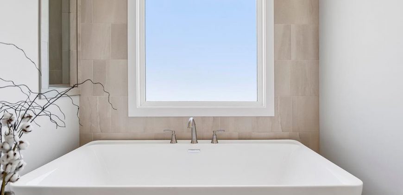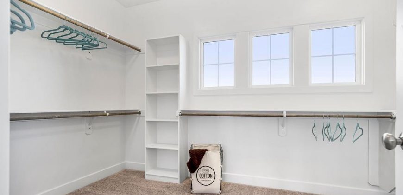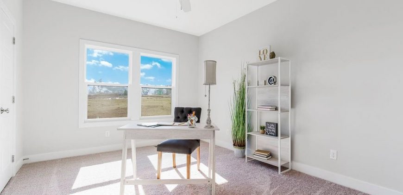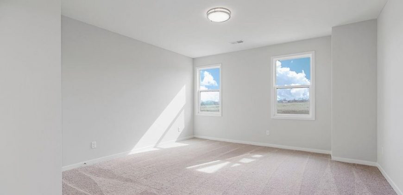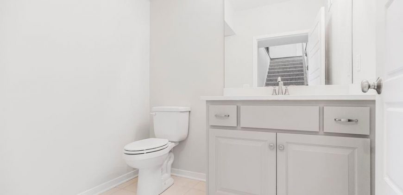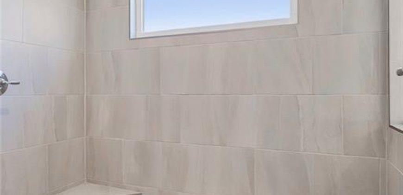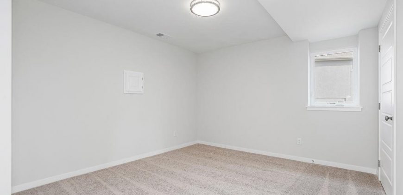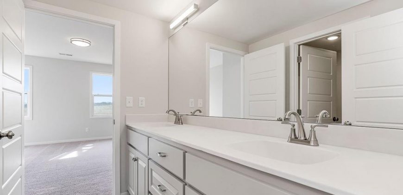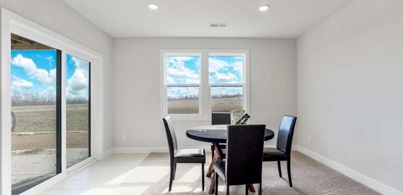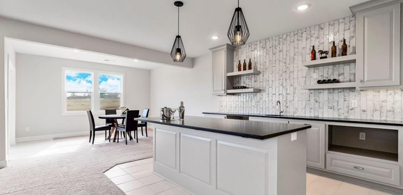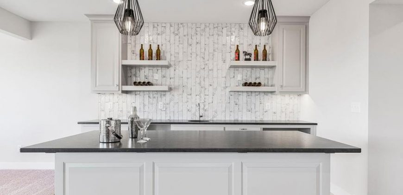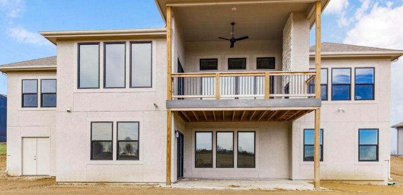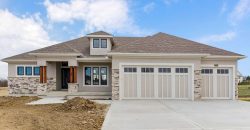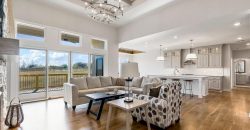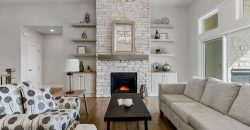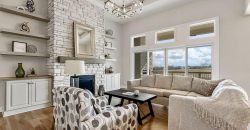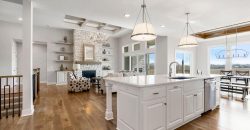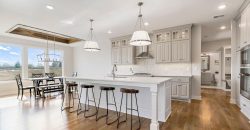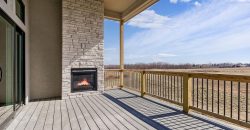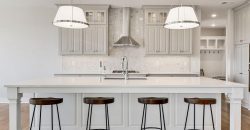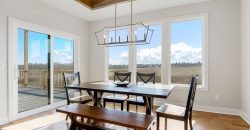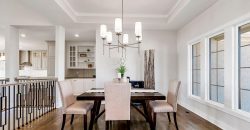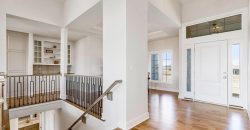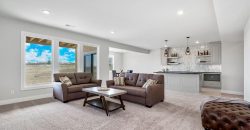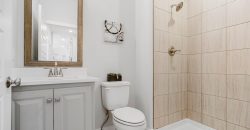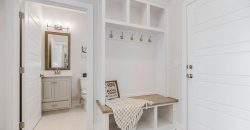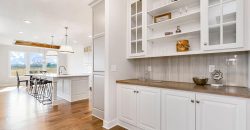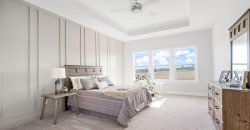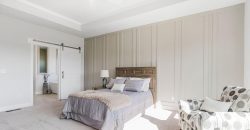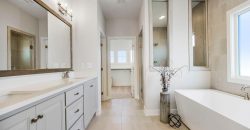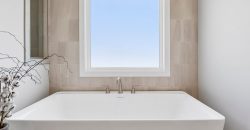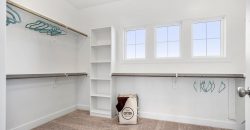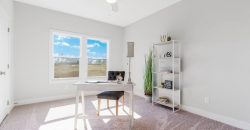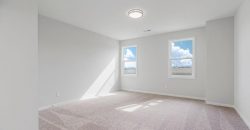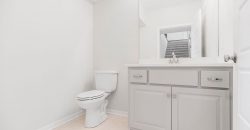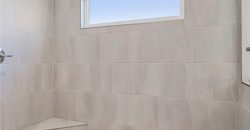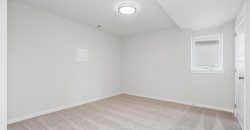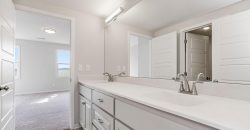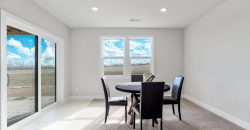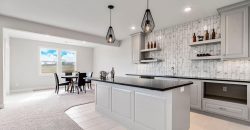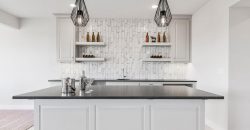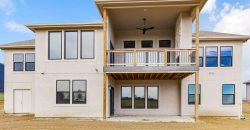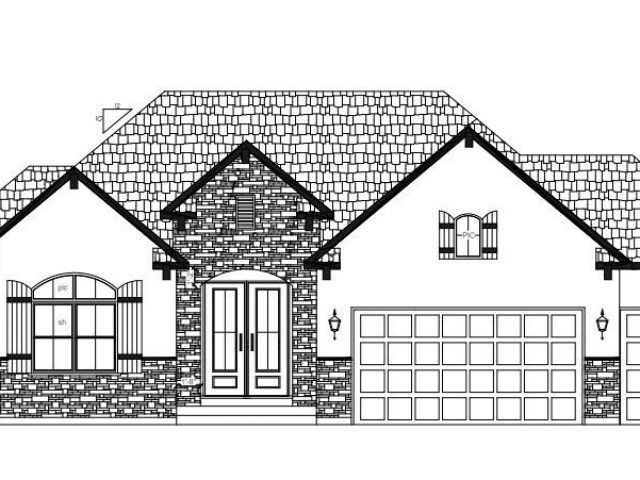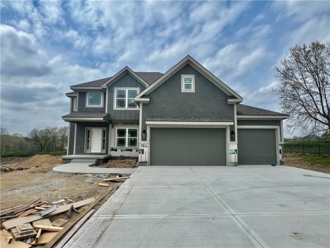7709 N Wallace Avenue, Kansas City, MO 64158 | MLS#2317165
2317165
Property ID
3,678 SqFt
Size
4
Bedrooms
3
Bathrooms
Description
Syler Construction, Avail plan, custom reverse. Two Bedrooms on main level & Two in lower level, 12 x 14 flex room. Great room w/fireplace , stone to ceiling, floating shelves & cabinets, box beams, 12’ slider doors to covered deck w/fireplace stone to mantel. Vaulted Ceilings in Dining Rm. Master bedroom wall detail. Large recreation room with wet bar. Black exterior windows, stucco on 4 sides of home. Large patio! This home is in the Estate Lots! Beautiful community, Hoa includes 3 Acre Fishing pond, large lap size pool, out door pavilion w/fireplace & barn clubhouse! The Avail is sure to impress, designed in the Contemporary / Clean line Theme incorporating Universal Design Architecture. Great Room has 12 Ft ceiling with box beam details, 12’ tall fireplace that has custom cabinets and floating shelves on each side, Large kitchen that features a 9ft island with quartz countertops. Hold on to your hats…this home just keeps getting better with its double sliding great room doors that lead to a place to sit back and relax on your covered deck and fireplace.
Other noteworthy features this home has to offer are: a large main level laundry room, flex suite on main level, dining room or office on main level that features our Tetris Vault Design, and a lower level wet bar. Large Breakfast Room and wine nook off the Kitchen. Master Bathroom includes beautiful free-standing tub next to a double head walk in shower enclosed in clear glass. Finished basement with a wet bar.
Exterior with a combination of Stone and Stucco, Sides and Rear elevation is finished with Stucco. Down Lighting in the Soffits and has an amazing view of common area.
Address
- Country: United States
- Province / State: MO
- City / Town: Kansas City
- Neighborhood: Davidson Farms
- Postal code / ZIP: 64158
- Property ID 2317165
- Price $859,950
- Property Type Single Family Residence
- Property status Active
- Bedrooms 4
- Bathrooms 3
- Year Built 2021
- Size 3678 SqFt
- Land area 0.35 SqFt
- Garages 3
- School District Liberty
- High School Liberty
- Middle School Discovery
- Elementary School Liberty Oaks
- Acres 0.35
- Age 2 Years/Less
- Bathrooms 3 full, 1 half
- Builder Unknown
- HVAC ,
- County Clay
- Fireplace 1 -
- Floor Plan Reverse 1.5 Story
- Garage 3
- HOA $850 / Annually
- HMLS Number 2317165
- Open House EXPIRED
- Property Status Active
- Warranty Builder-1 yr
Get Directions
Nearby Places
Contact
Michael
Your Real Estate AgentSimilar Properties
The Ivy is a New Construction open reverse 1.5 story floor plan. It offers a spacious great room that is open to the kitchen and breakfast room. Off the kitchen is a comfortable covered patio that adds to your living space. The master suite sets privately off of the great room and offers direct access […]
FANTASTIC PRICE with STALEY SCHOOLS!! This nearly NEW home offers multiple living areas with wood floors in main living. Beautiful kitchen with quartz countertops, stylish backsplash, stainless appliances & extended pantry cabinetry. Adjacent dining area connects to covered deck and generous living area with wall of windows to allow for lots of natural light. Spacious […]
Looking at a May/June Finish…. trim stage. cabinets are in…still time to select a few final finishes You’ve got to check out this latest 2 Story Floor Plan “The Mackenzie Plan” 4Bed/2.5Bath/3Car. This newly redesigned layout with large 2nd Floor master bedroom with 2 Walk-In Closets (His and Hers) and 3 additional bedrooms with […]
Welcome home to the Charlotte reverse plan by award winning, Summit Homes! This home has been nicknamed “The Treehouse.” Nestled within the trees, this resort-like oasis awaits. An open concept and main level primary suite create a comfortable vibe. Enjoy yard work or gardening? The conveniently located laundry room is a must have! The finished […]

