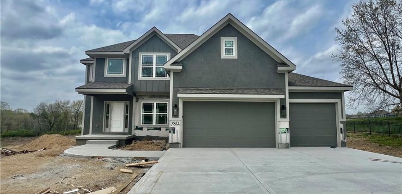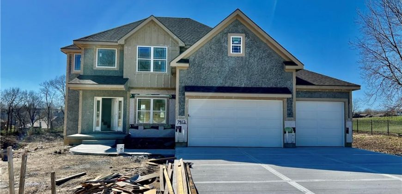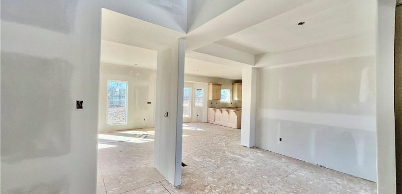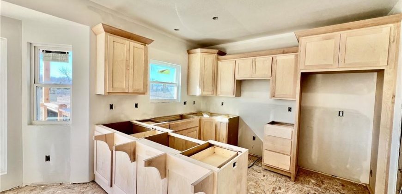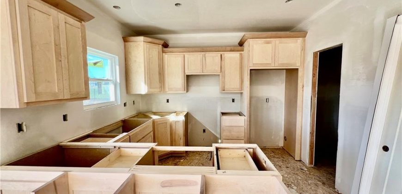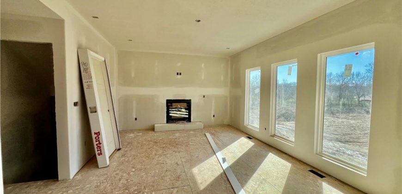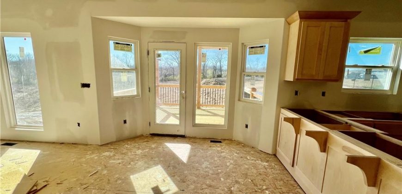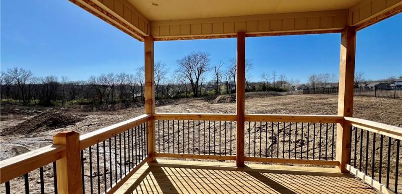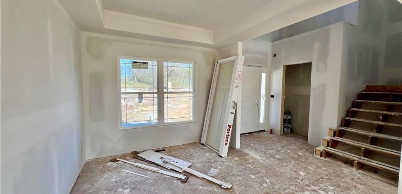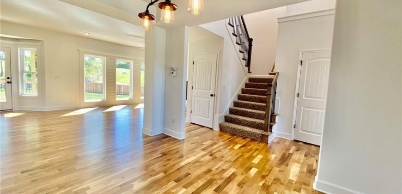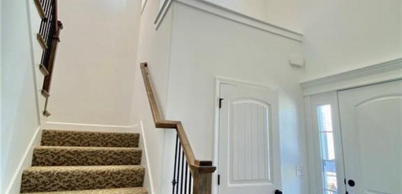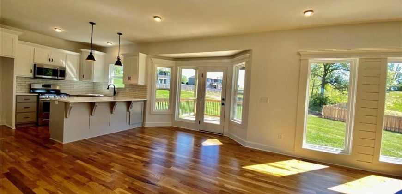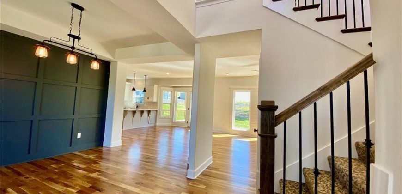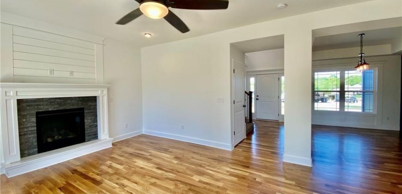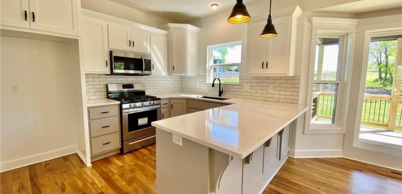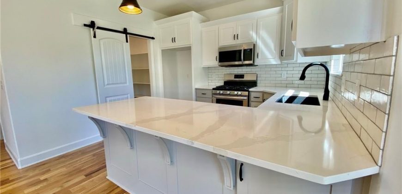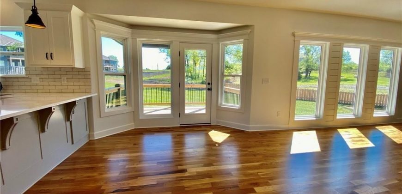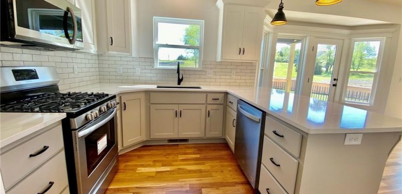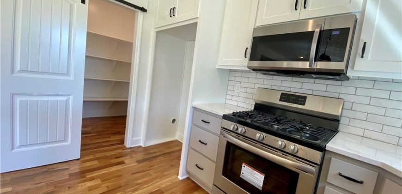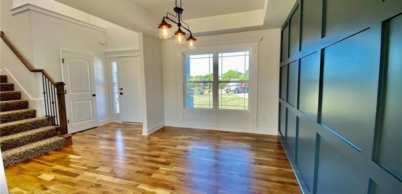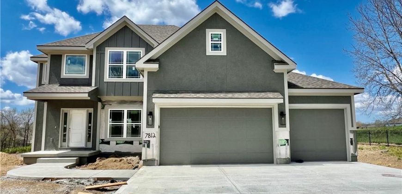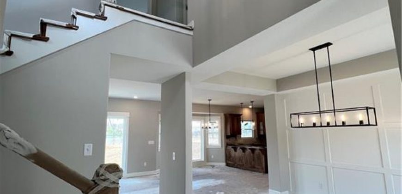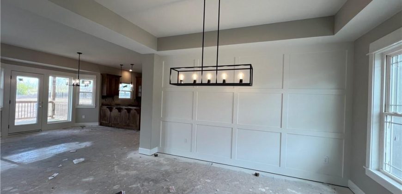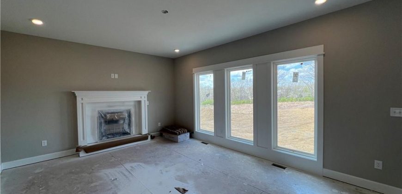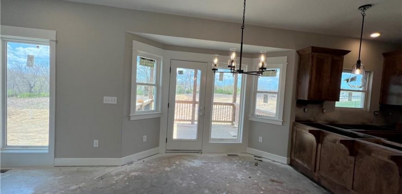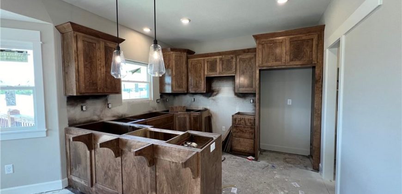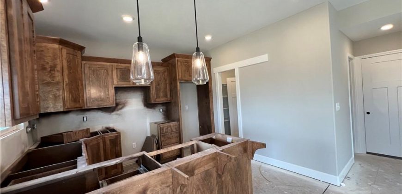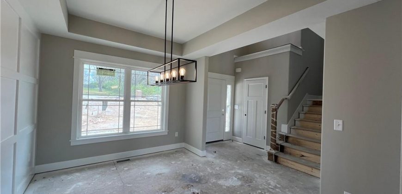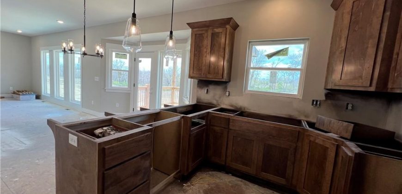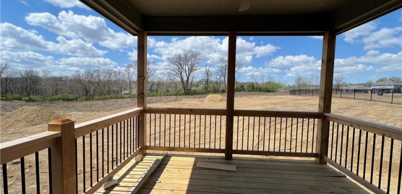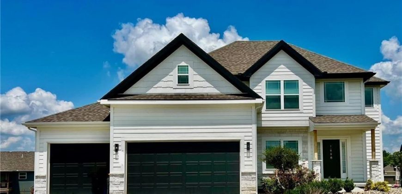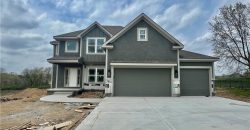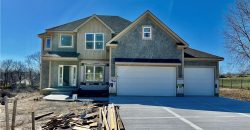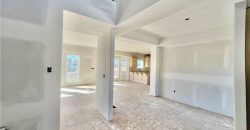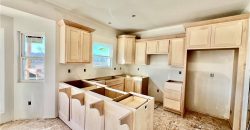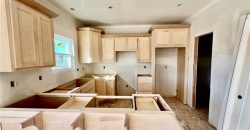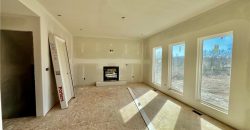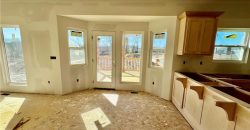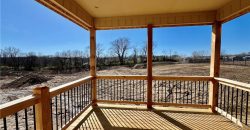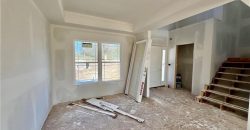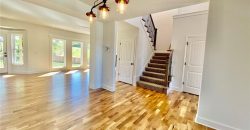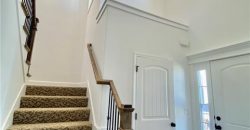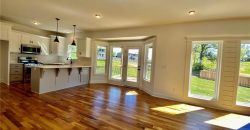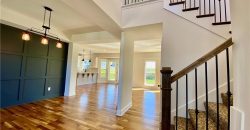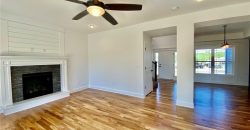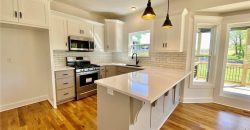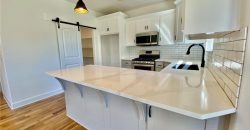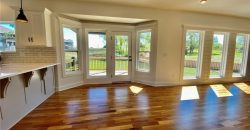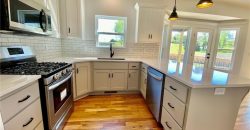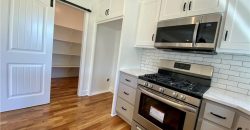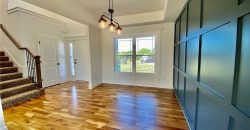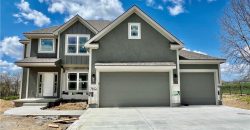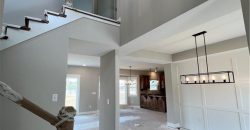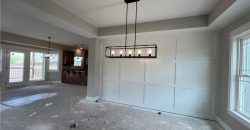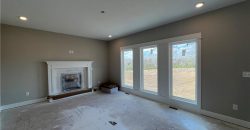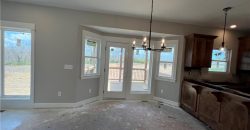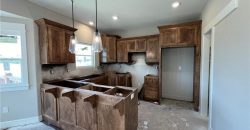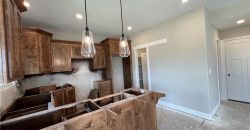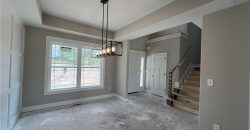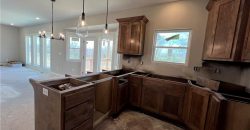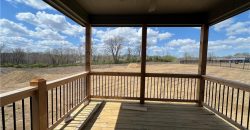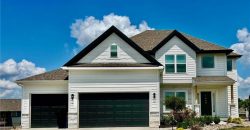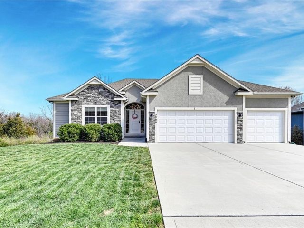7812 N Spruce Avenue, Kansas City, MO 64119 | MLS#2466519
2466519
Property ID
2,000 SqFt
Size
4
Bedrooms
2
Bathrooms
Description
Looking at a May/June Finish…. trim stage. cabinets are in…still time to select a few final finishes
You’ve got to check out this latest 2 Story Floor Plan “The Mackenzie Plan” 4Bed/2.5Bath/3Car. This newly redesigned layout with large 2nd Floor master bedroom with 2 Walk-In Closets (His and Hers) and 3 additional bedrooms with tons of space for that growing family. Custom kitchen cabinets with Granite tops with barn door into pantry. Luxury flows throughout the main level and Tiled floors in all baths and Deck off the Kitchen.* Photos from previous finish, some photos may depict upgrades not featured
Address
- Country: United States
- Province / State: MO
- City / Town: Kansas City
- Neighborhood: Presidential Park
- Postal code / ZIP: 64119
- Property ID 2466519
- Price $569,900
- Property Type Single Family Residence
- Property status Active
- Bedrooms 4
- Bathrooms 2
- Size 2000 SqFt
- Land area 1 SqFt
- Garages 3
- School District North Kansas City
- Acres 1
- Age 2 Years/Less
- Bathrooms 2 full, 1 half
- Builder Unknown
- HVAC ,
- County Clay
- Dining Formal
- Fireplace 1 -
- Floor Plan 2 Stories
- Garage 3
- HOA $250 / Annually
- Floodplain Unknown
- HMLS Number 2466519
- Property Status Active
- Warranty Builder Warranty,Builder-1 yr
Get Directions
Nearby Places
Contact
Michael
Your Real Estate AgentSimilar Properties
With unparalleled privacy and a lush view of dense green space, this beautiful home offers the best of both worlds with quiet suburban living yet quick access to Downtown Kansas City’s vibrant lifestyle. Classic Reverse 1.5 Story home with walls of floor-to-ceiling windows and fresh finishes throughout. Main level features three bedrooms (or an office) […]
Check out this beautiful Tri Level Home located in the sought-after Staley High School District. You won’t want to miss this Large living room for comfort and entertaining, 4 Bedrooms, 3 Baths, Two Car Garage. Kitchen Counters are Granite also features deck off dining area and a Walkout from Family room to a Fenced Backyard […]
This completely renovated home stands proud on a couple of acres in Kearney School District! With the perfect blend of modern updates & timeless charm, the list of upgrades will exceed your expectations. Home has brand new vinyl siding, windows & exterior doors. Inside is an Open Floor Plan adorned with gorgeous wood ceilings and […]
Discover a rare gem nestled in the heart of the Northland – a like-new home situated on an expansive acre lot. Step inside to experience the allure of an open floor plan, highlighted by a captivating kitchen featuring an island, custom cabinets, granite countertops, pantry, and stainless steel appliances. Outside, unwind on the deck while […]

