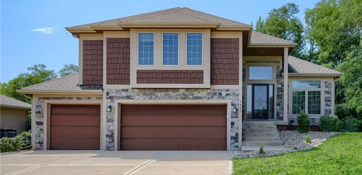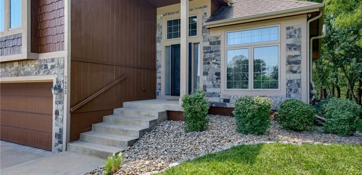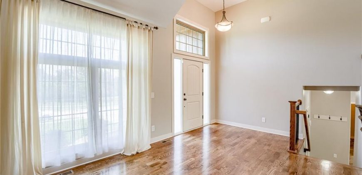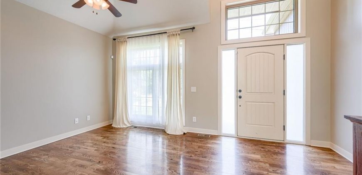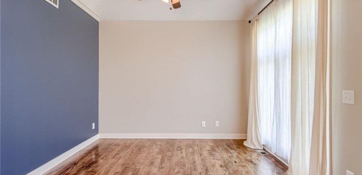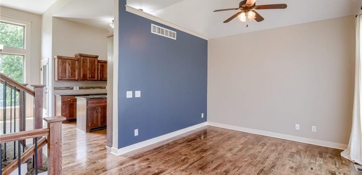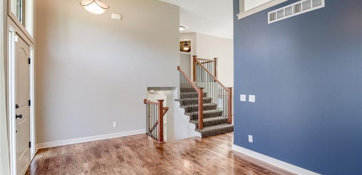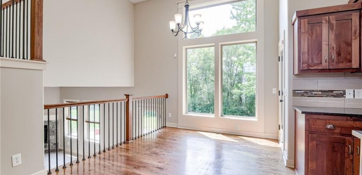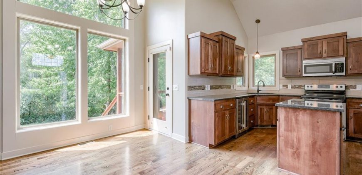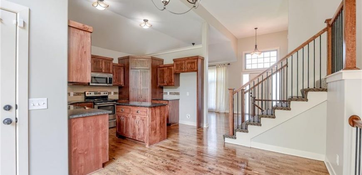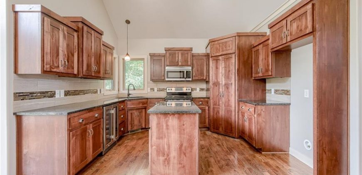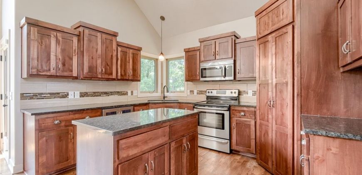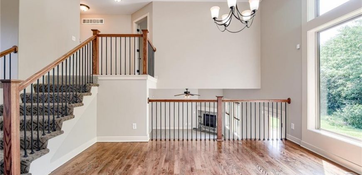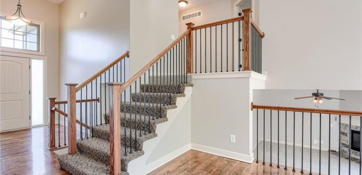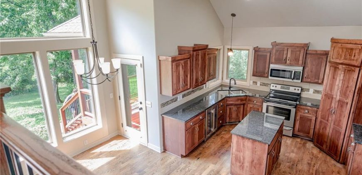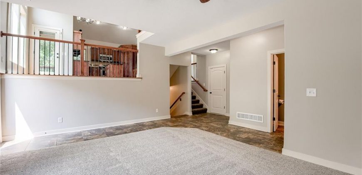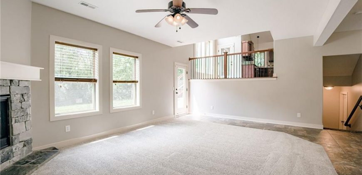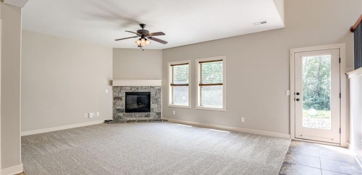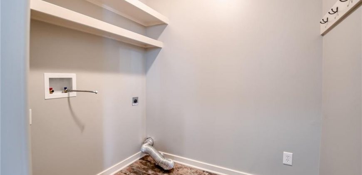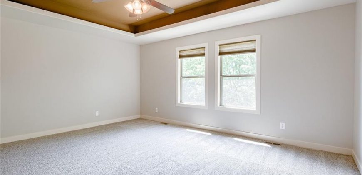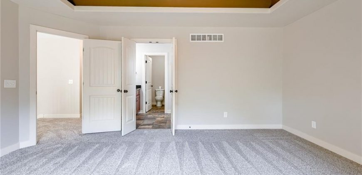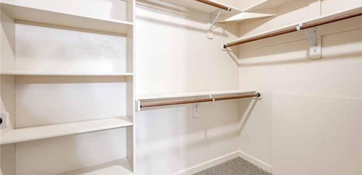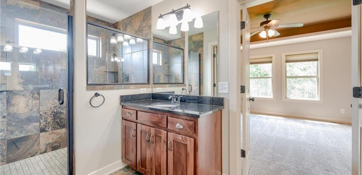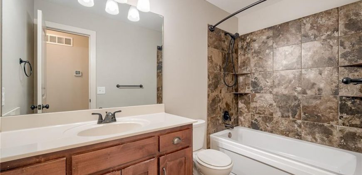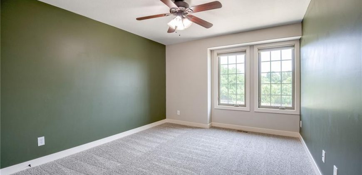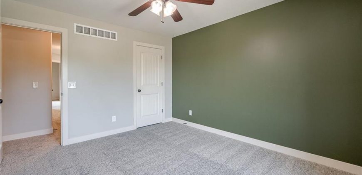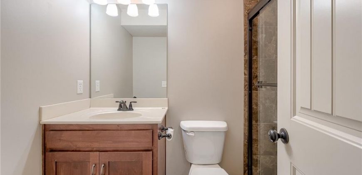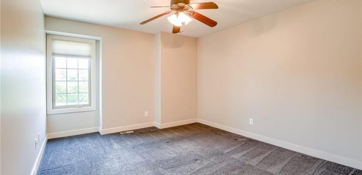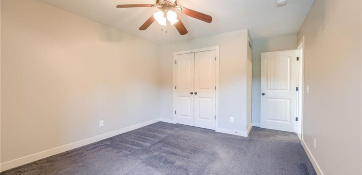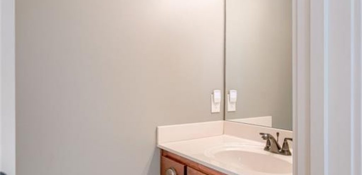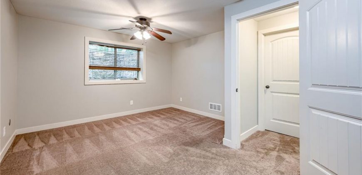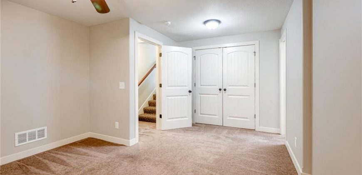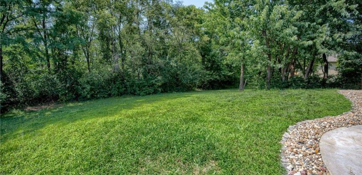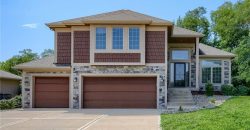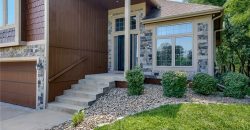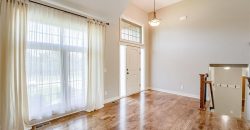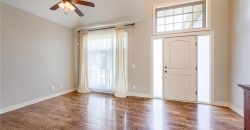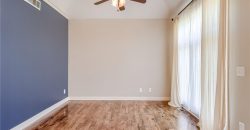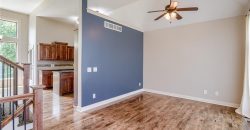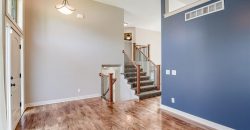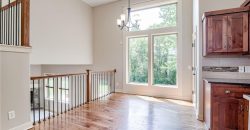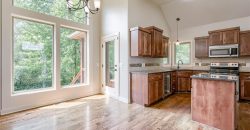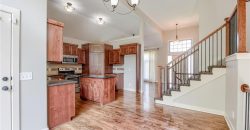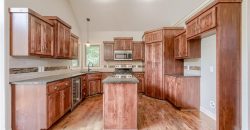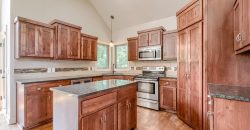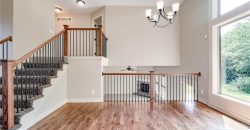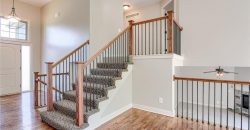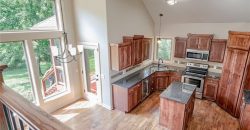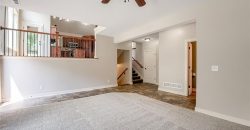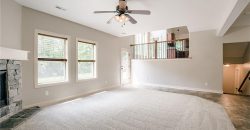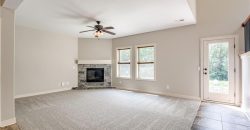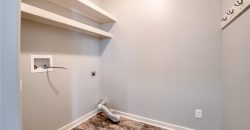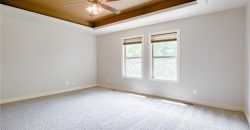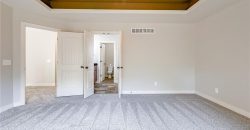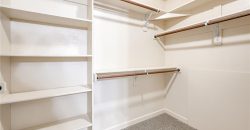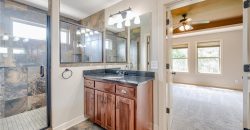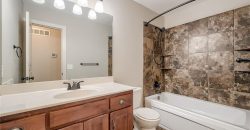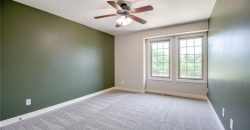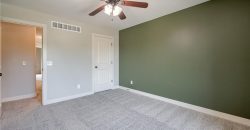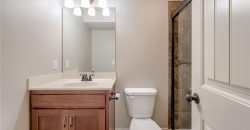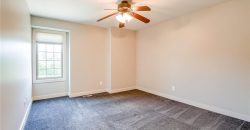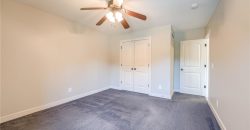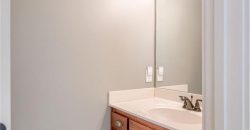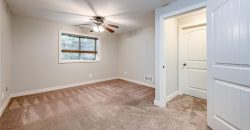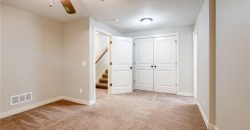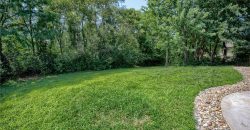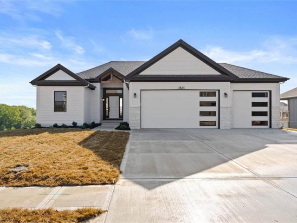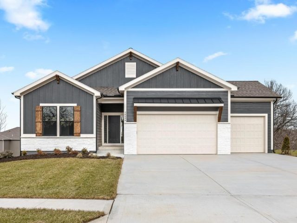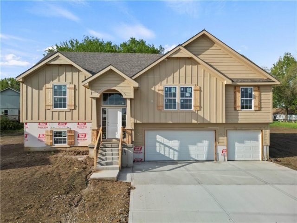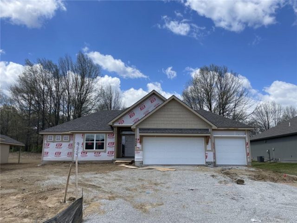7432 N Tipton Avenue, Kansas City, MO 64152 | MLS#2491564
2491564
Property ID
2,363 SqFt
Size
4
Bedrooms
3
Bathrooms
Description
Beautiful Atrium Split on a quiet street backing to trees! The floorplan offers multiple light-filled living spaces; vaulted ceilings provide a spacious, open feel. Front living room, dining room and kitchen boast hardwood floors. Custom cabinetry, a center island, granite countertops, walk-in pantry and an under-counter wine fridge round out the kitchen. Covered deck is conveniently located adjacent to the kitchen/dining room. Lower level family room w/stone fireplace walks out to the stamped concrete patio and private back yard. Large primary bedroom suite features coffered ceilings, dual vanities and spacious slate tile shower and floors. Two additional bedrooms are on the second floor. Fourth bedroom is located in the finished sub-basement and has a private full bath. Oversized garage for additional storage or workshop area. All new carpet and interior paint make this home ready for you! Located on a quiet cul-de-sac in the award-winning Park Hill School District near Zona Rosa, the airport, restaurants and entertainment options!
Address
- Country: United States
- Province / State: MO
- City / Town: Kansas City
- Neighborhood: Highland Meadows
- Postal code / ZIP: 64152
- Property ID 2491564
- Price $425,000
- Property Type Single Family Residence
- Property status Pending
- Bedrooms 4
- Bathrooms 3
- Year Built 2015
- Size 2363 SqFt
- Land area 0.27 SqFt
- Garages 3
- School District Park Hill
- High School Park Hill
- Middle School Congress
- Elementary School Prairie Point
- Acres 0.27
- Age 11-15 Years
- Bathrooms 3 full, 1 half
- Builder Unknown
- HVAC ,
- County Platte
- Dining Breakfast Area,Eat-In Kitchen
- Fireplace 1 -
- Floor Plan Atrium Split
- Garage 3
- HOA $115 / Annually
- Floodplain No
- HMLS Number 2491564
- Other Rooms Fam Rm Gar Level,Family Room,Formal Living Room,Subbasement
- Property Status Pending
Get Directions
Nearby Places
Contact
Michael
Your Real Estate AgentSimilar Properties
* Foundation Stage, June/July for Finish ***4bed/3bath/3car with laundry off the master walk-in closet double entrance. Hardwoods flow through out the living room and kitchen..very open kitchen plan with custom cabinets, granite tops, pantry, lots of counter space along with a large kitchen island, and finished daylight basement.****Pictures are of a previous finish and may […]
Welcome home to Inspired Homes’ Sonoma, a stunning 4-bedroom, 3.5-bath that offers luxurious and convenient main floor living on a walkout lot. The primary suite, complete with an oversized walk-in closet, provides a private retreat, while a guest suite on the main floor ensures comfortable accommodations. The great room offers a floor to ceiling, stone […]
The Popular “Payton” floor plan by Robertson Construction. This lovely home has plenty of square footage and space for everyone. A 4 bedroom, 3 full bath, with all of the features expected in a New Home today. Located in the newest phase of Kearney ( Noah’s Landing) … Standard features included in this home are […]
Skip the lawn care this spring and summer! Enjoy the maintenance amenities of this community! This OAKWOOD plan is on a non-walkout lot that backs up to treeline view. Great Room with Corner Fireplace, Kitchen with extended island, custom stained cabinets, walk in pantry. Breakfast room walks out to covered patio Master Suite with Jacuzzi […]

