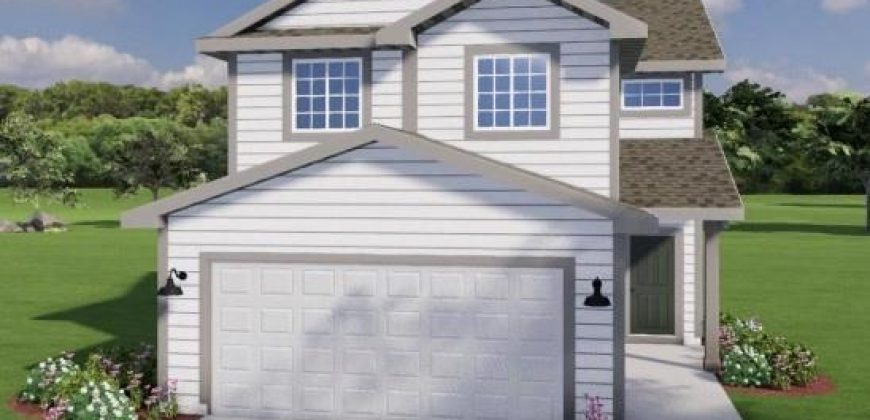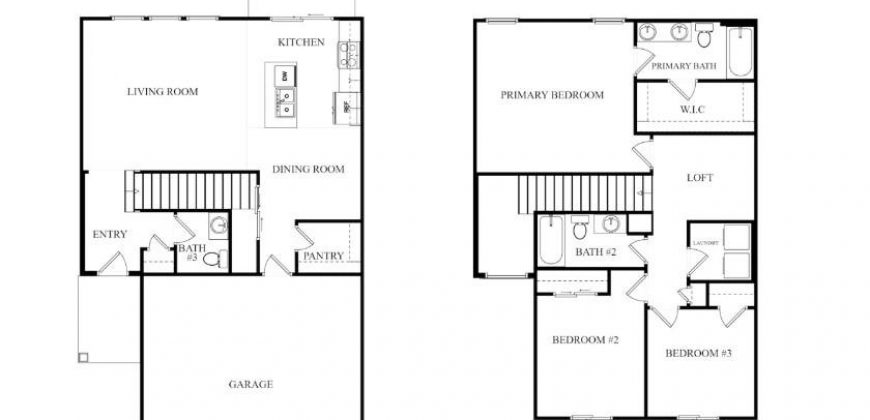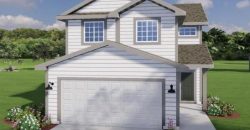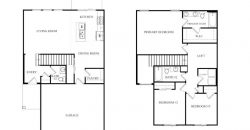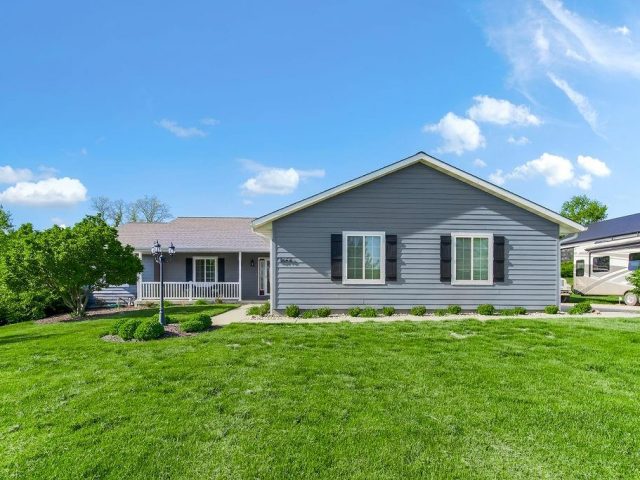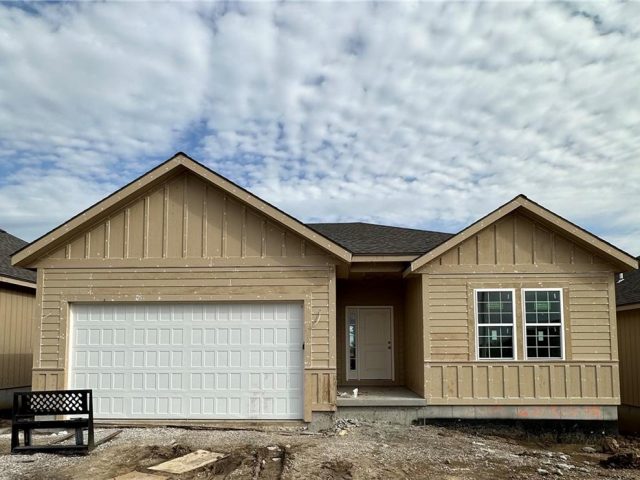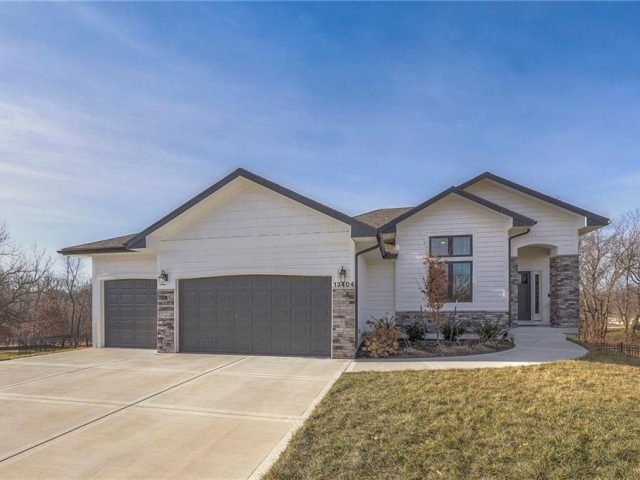3004 NW 96th Street, Kansas City, MO 64154 | MLS#2482090
2482090
Property ID
1,485 SqFt
Size
3
Bedrooms
2
Bathrooms
Description
Step into the Cedar, a lovely floor plan designed by Ashlar Homes, situated in the up-and- coming community of Woodhaven. This two-story will present three bedrooms, two bathrooms with a half bathroom on the main level, and a loft area on the upper level, alongside the bedrooms and laundry room. The main level offers an open floor plan of the living, kitchen and dining areas. This home will be built on a slab foundation. Don’t miss out on this opportunity!
Address
- Country: United States
- Province / State: MO
- City / Town: Kansas City
- Neighborhood: Woodhaven
- Postal code / ZIP: 64154
- Property ID 2482090
- Price $304,889
- Property Type Single Family Residence
- Property status Pending
- Bedrooms 3
- Bathrooms 2
- Year Built 2024
- Size 1485 SqFt
- Land area 0.18 SqFt
- Garages 2
- School District Platte County R-III
- High School Platte County R-III
- Middle School Platte Purchase
- Elementary School Barry Elementary
- Acres 0.18
- Age 2 Years/Less
- Bathrooms 2 full, 1 half
- Builder Unknown
- HVAC ,
- County Platte
- Dining Kit/Dining Combo
- Fireplace -
- Floor Plan Ranch
- Garage 2
- HOA $550 / Annually
- Floodplain Unknown
- HMLS Number 2482090
- Property Status Pending
- Warranty 10 Year Warranty
Get Directions
Nearby Places
Contact
Michael
Your Real Estate AgentSimilar Properties
Beautiful custom ranch on 1.42 acres. Over 4000 square feet home featuring pool, amazing views, and 5 car garage. Open floor plan on main level with vaulted ceilings and new LVP plank flooring throughout. Expansive living room has a stone fireplace and a large window that overlooks the lavishly landscaped lot. Kitchen and dining room […]
The Lilly – A reverse 1.5 story walk-out waterfront lot in Erika’s Place, a brand new subdivision and part of the 450 acre master-planned Twin Creeks Village. This walkable neighborhood will also have a community pool and clubhouse in Phase 3. Erika’s Place is adjacent to the brand new Platte County R-3 school campus featuring […]
Explore this unique home on a private cul-de-sac available in the Oakridge Estates neighborhood within Kearney School District. Offering a blend of modern living and comfort, this open-concept reverse ranch boasts soaring ceilings, 4 bedrooms, 3 full baths and 1 half bath, and a three-car garage with extra outlets, hot and cold water, and is […]
Welcome to this charming 3-bedroom, 3-bathroom home ideally situated in a prime location, offering convenience to highways and shopping centers. This tastefully remodeled property has been utilized as a successful rental investment, promising both comfort and profitability. Currently renting for $1600 a month. Lease expires 6/30/2024. Will sell with tenants in place till lease expires. […]

